4200 W Breckenridge Court, Beverly Hills, FL 34465
Local realty services provided by:ERA American Suncoast
4200 W Breckenridge Court,Beverly Hills, FL 34465
$575,000
- 3 Beds
- 2 Baths
- 2,112 sq. ft.
- Single family
- Active
Listed by: kristina m kydd
Office: top performance real est. cons
MLS#:846630
Source:FL_CMLS
Price summary
- Price:$575,000
- Price per sq. ft.:$184.18
About this home
DESCRIPTION
Drummond Creek Ranch is a turn-key hunter’s paradise located in highly sought-after McMullen County. The ranch has been under the management of one of the top wildlife biologists in the state to oversee the expert brush sculpting, enhancement of water infrastructure, Whitetail feeding program, and much more. The result is some of the finest quail and native free-range Whitetail hunting South Texas has to offer!
IMPROVEMENTS
The ranch headquarters sits atop the highest point on the west side of the ranch, offering stunning unobstructed long-distance views with total privacy and separation from any highway noise. There is a new 4 bedroom / 2 bath double wide and a large 80x40’ equipment barn that is tied into a 40,000GA rain catchment system, shooting range with covered palapa, and backup generator system. There is an excellent road system throughout providing comfortable access to every corner of the ranch. The property is partially high-fenced on three sides, with the entire eastern boundary being low-fenced.
WATER
The ranch has excellent surface water and drainage, with two named seasonal creeks meandering through property, and four nice tanks, the largest being 2.5 acres. There are also eleven wildlife watering stations scattered throughout the ranch. The owner just recently completed two water wells (12GPM & 6GPM), which will both be tied into a large storage tank to provide even further water supplementation for the wildlife.
WILDLIFE HABITAT
The habitat management plan has been administered by one of the premier quail biologists in South Texas. Targeting the sandy loam soils in the central portion of the ranch, nearly ~650 acres of brush has been cleared into motts to enhance quail habitat. Immediately after clearing, the entire area was planted in brown top millet to increase the organic matter in the soil and allow the native grass seeds already in the soil to become established. With the recent rains, the entire ranch has exploded with native bristle grass, with grama and buffalo grasses present as well. There are also plenty of brooding areas with tall weeds like lamb’s quarters and dove weed present. The native Whitetail herd on the ranch has also been expertly managed and enhanced via the supplemental feeding program of year-round cotton seed and protein. There are multiple food plots scattered throughout the property.
LOCATION
The ranch is located in Southern McMullen County 25+ miles south of Tilden and has 3.5+ miles of frontage along Hwy 16.
MINERALS
None, surface only sale. There is no active production on the ranch.
TAXES
Ag Exempt.
PRICE
$7,900,000
Contact an agent
Home facts
- Year built:1984
- Listing ID #:846630
- Added:150 day(s) ago
- Updated:December 23, 2025 at 03:20 PM
Rooms and interior
- Bedrooms:3
- Total bathrooms:2
- Full bathrooms:2
- Living area:2,112 sq. ft.
Heating and cooling
- Cooling:Central Air, Electric
- Heating:Central, Electric
Structure and exterior
- Roof:Asphalt, Shingle
- Year built:1984
- Building area:2,112 sq. ft.
- Lot area:5.04 Acres
Schools
- High school:Crystal River High
- Middle school:Crystal River Middle
- Elementary school:Central Ridge Elementary
Utilities
- Water:Well
- Sewer:Septic Tank
Finances and disclosures
- Price:$575,000
- Price per sq. ft.:$184.18
- Tax amount:$1,848 (2024)
New listings near 4200 W Breckenridge Court
- New
 $125,000Active0.96 Acres
$125,000Active0.96 Acres4312 N Deckwood Drive, BEVERLY HILLS, FL 34465
MLS# OM715391Listed by: KELLER WILLIAMS CORNERSTONE RE - New
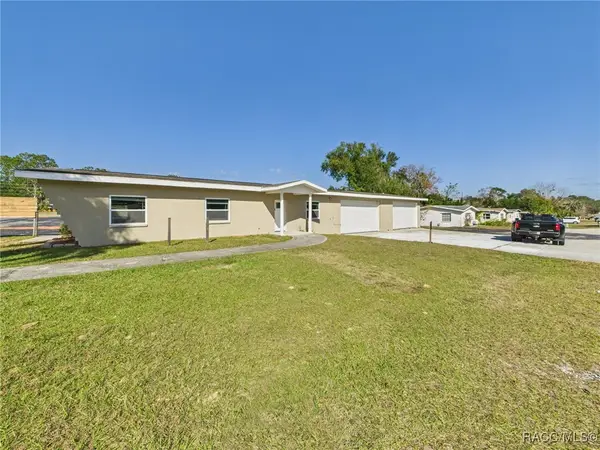 $300,000Active2 beds 2 baths1,500 sq. ft.
$300,000Active2 beds 2 baths1,500 sq. ft.2 N Melbourne Street, Beverly Hills, FL 34465
MLS# 850796Listed by: RE/MAX REALTY ONE - New
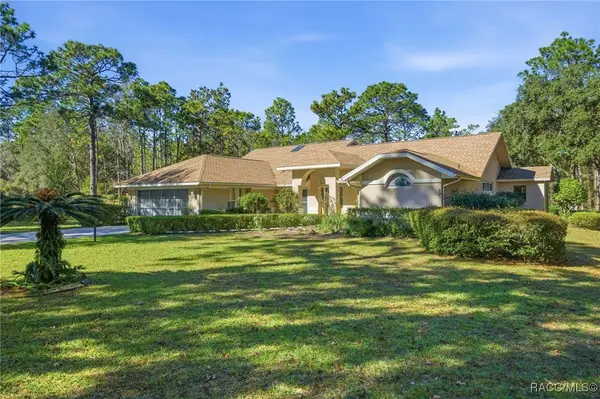 $439,000Active3 beds 2 baths2,095 sq. ft.
$439,000Active3 beds 2 baths2,095 sq. ft.3755 W Douglasfir Circle, Beverly Hills, FL 34465
MLS# 850609Listed by: RE/MAX REALTY ONE - New
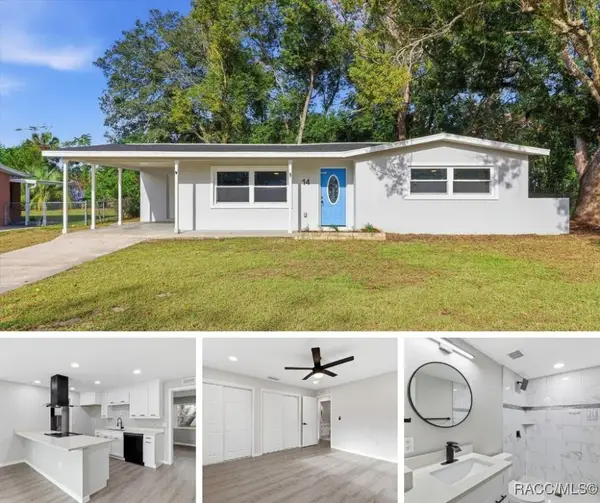 $210,000Active3 beds 2 baths1,160 sq. ft.
$210,000Active3 beds 2 baths1,160 sq. ft.14 N Harrison Street, Beverly Hills, FL 34465
MLS# 850538Listed by: WAVE ELITE REALTY LLC - New
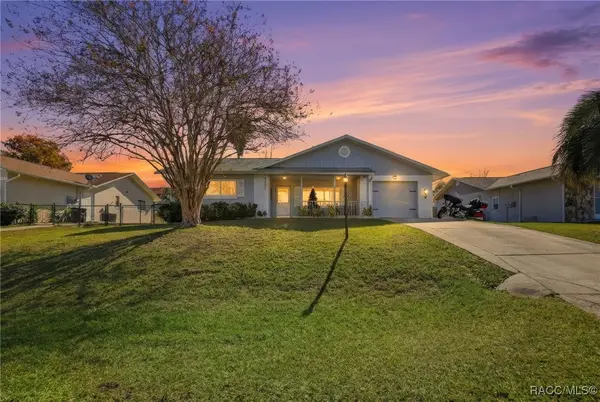 $269,000Active2 beds 2 baths1,163 sq. ft.
$269,000Active2 beds 2 baths1,163 sq. ft.3776 N Honeylocust Drive, Beverly Hills, FL 34465
MLS# 850731Listed by: EPIQUE REALTY INC - New
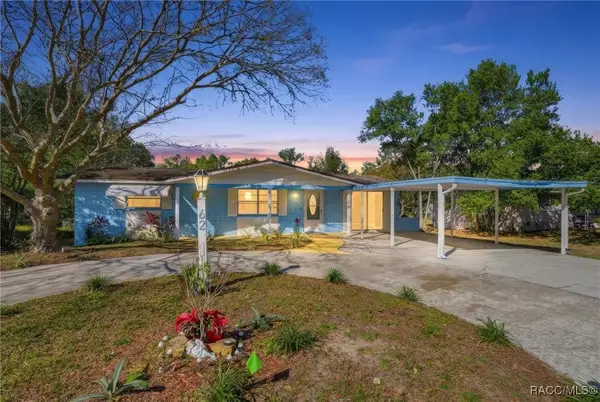 $239,900Active4 beds 2 baths1,344 sq. ft.
$239,900Active4 beds 2 baths1,344 sq. ft.62 S Tyler Street, Beverly Hills, FL 34465
MLS# 850634Listed by: EXP REALTY LLC - New
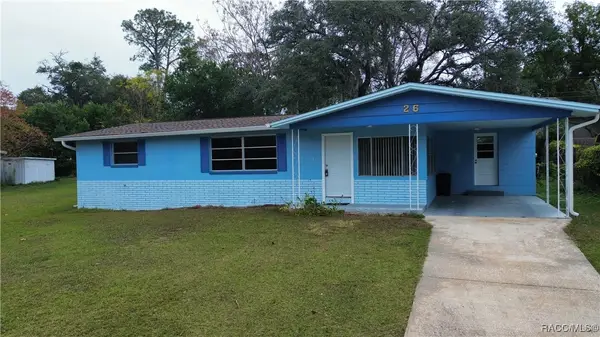 $196,000Active2 beds 1 baths1,040 sq. ft.
$196,000Active2 beds 1 baths1,040 sq. ft.26 S Osceola Street, Beverly Hills, FL 34465
MLS# 850655Listed by: EXP REALTY LLC  $194,900Pending2 beds 2 baths1,578 sq. ft.
$194,900Pending2 beds 2 baths1,578 sq. ft.223 S Lincoln Avenue, BEVERLY HILLS, FL 34465
MLS# OM715367Listed by: TROPIC SHORES REALTY LLC- New
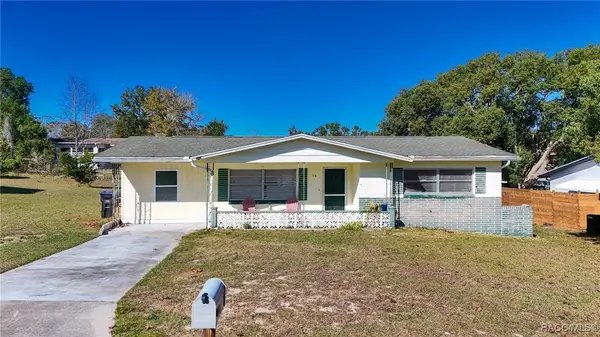 $155,900Active3 beds 1 baths1,288 sq. ft.
$155,900Active3 beds 1 baths1,288 sq. ft.76 S Jefferson Street, Beverly Hills, FL 34465
MLS# 850713Listed by: TROPIC SHORES REALTY - New
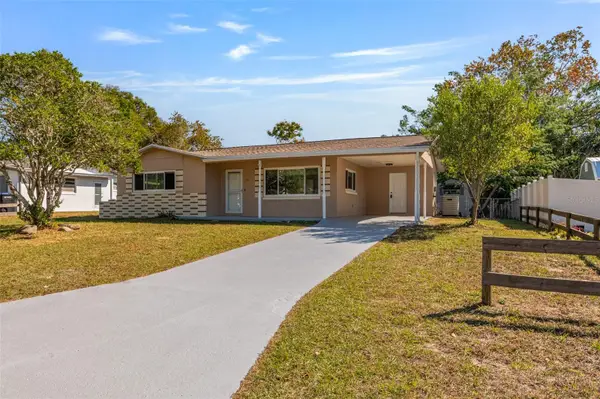 $185,900Active2 beds 1 baths936 sq. ft.
$185,900Active2 beds 1 baths936 sq. ft.53 S Jefferson Street, BEVERLY HILLS, FL 34465
MLS# TB8457531Listed by: RE/MAX MARKETING SPECIALISTS
