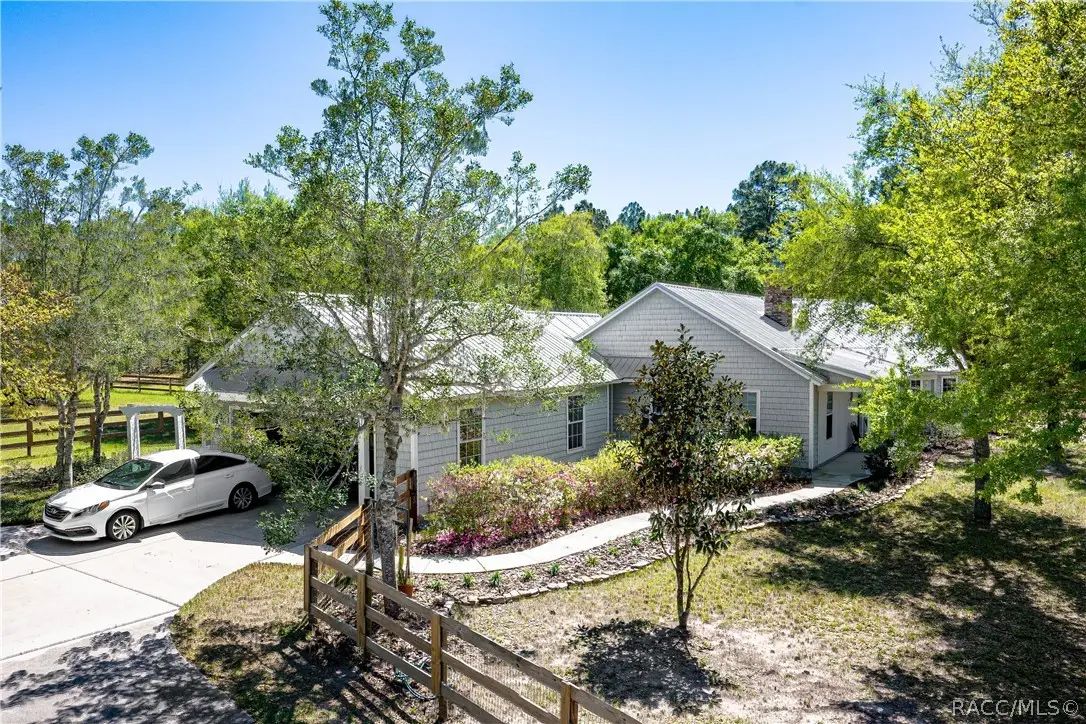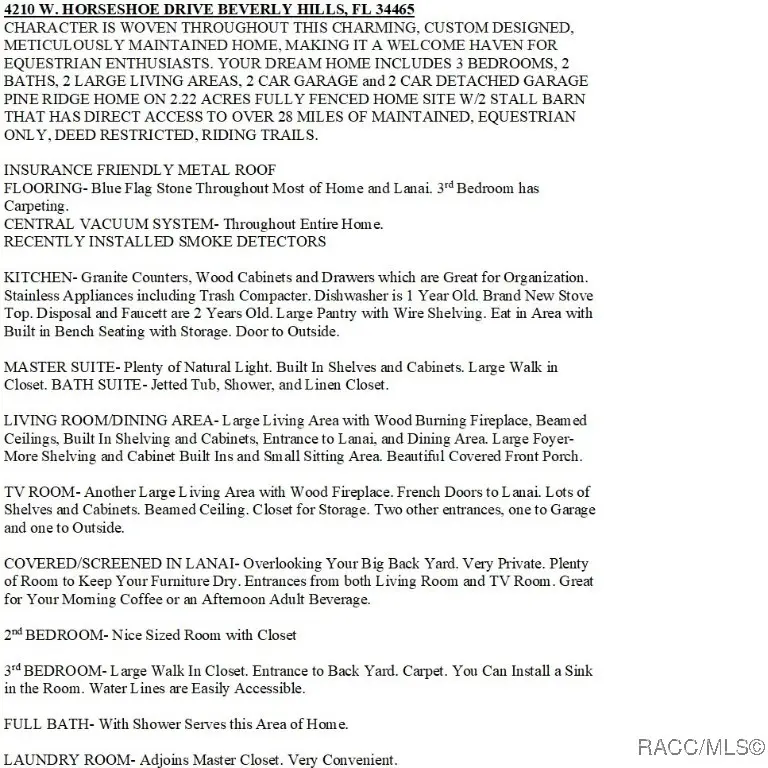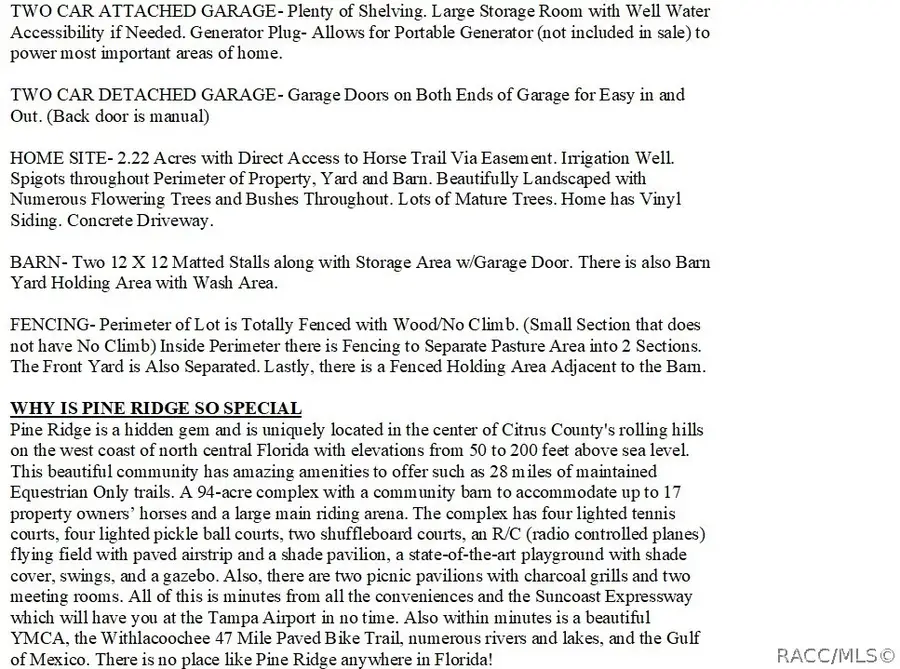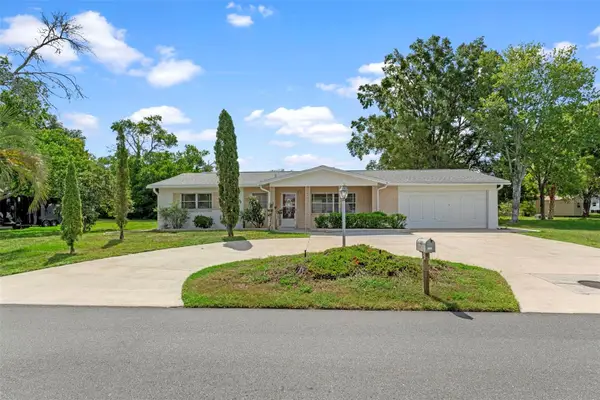4210 W Horseshoe Drive, Beverly Hills, FL 34465
Local realty services provided by:ERA American Suncoast



Listed by:david collins
Office:lpt realty, llc.
MLS#:832280
Source:FL_CMLS
Price summary
- Price:$620,000
- Price per sq. ft.:$178.01
- Monthly HOA dues:$9.83
About this home
CHARACTER IS WOVEN THROUGHOUT THIS CHARMING, CUSTOM DESIGNED, METICULOUSLY MAINTAINED HOME ON A 2.22 ACRE HORSE READY PROPERTY. THIS HORSEMAN’S HAVEN IS FULLY FENCED, W/A 2 STALL BARN & AN ONSITE WELL. Buffered in the heart of Pine Ridge on a quiet street w/little traffic, and approximately 3 miles from the developing Suncoast Parkway, it connects to the 28 mile deed restricted trail system. The Equestrian Complex and two thirds of the trails can be reached without crossing Pine Ridge Blvd. Your dream home includes 3 bedrooms, 2 baths, 2 large living areas, 2 car garage and 2 car detached garage. This home is move in ready for you and for your horses! This custom designed home has too many attributes to list here but the highlights include: A Metal Roof. Your kitchen w/plenty of counter space (Granite) & cupboard/drawer space (Wood), stainless appliances, large pantry, and an eat in area. The Master Suite offers privacy from the rest of the home with a large walk-in closet. plenty of windows for natural light, and your private Bath Suite. Your Living Area includes both a large Living Room/Dining Room and another separate Family/TV Room. Both have Wood Fireplaces and are private from each other. Plenty of room for everyone to enjoy. But wait, we’re not done yet... There are 2 Additional Bedrooms and a full bath. The 2nd Bedroom has lots of room for your furniture and a nice size closet while the 3rd Bedroom has a large walk-in closet. Now let’s talk about outdoor space. You will LOVE your Covered Lanai that overlooks your expansive back yard. With 2 Garages, you will plenty of space to store your cars and/or toys. But the icing on the cake is your expansive 2.22 Equestrian homesite with a 2 STALL BARN. As mentioned, the perimeter is fully fenced along with Two Pastures, Front Yard Area, and Holding Area, and The Trail is accessible from your back gate. Did I mention that it has numerous flowering trees/bushes, concrete driveway, well for irrigation, metal roof, and the best news of all is offers tons of privacy.
Contact an agent
Home facts
- Year built:2004
- Listing Id #:832280
- Added:514 day(s) ago
- Updated:August 19, 2025 at 05:31 PM
Rooms and interior
- Bedrooms:3
- Total bathrooms:2
- Full bathrooms:2
- Living area:2,596 sq. ft.
Heating and cooling
- Cooling:Central Air, Electric
- Heating:Central, Electric
Structure and exterior
- Roof:Metal
- Year built:2004
- Building area:2,596 sq. ft.
- Lot area:2.22 Acres
Schools
- High school:Lecanto High
- Middle school:Lecanto Middle
- Elementary school:Forest Ridge Elementary
Utilities
- Water:Public
- Sewer:Septic Tank
Finances and disclosures
- Price:$620,000
- Price per sq. ft.:$178.01
- Tax amount:$3,832 (2023)
New listings near 4210 W Horseshoe Drive
- New
 $339,000Active2 beds 2 baths1,248 sq. ft.
$339,000Active2 beds 2 baths1,248 sq. ft.785 E Stockton Street, BEVERLY HILLS, FL 34465
MLS# OM707798Listed by: EPIQUE REALTY INC - New
 $120,000Active2.88 Acres
$120,000Active2.88 AcresAddress Withheld By Seller, BEVERLY HILLS, FL 34465
MLS# W7878271Listed by: RE/MAX MARKETING SPECIALISTS - New
 $159,900Active2 beds 1 baths808 sq. ft.
$159,900Active2 beds 1 baths808 sq. ft.11 S Barbour Street, Beverly Hills, FL 34465
MLS# 847360Listed by: MCKAY MANAGEMENT & REALTY - New
 $699,000Active6 beds 4 baths3,121 sq. ft.
$699,000Active6 beds 4 baths3,121 sq. ft.5432 N Pecos Terrace, BEVERLY HILLS, FL 34465
MLS# OM707342Listed by: CRIDLAND REAL ESTATE - New
 $485,000Active4 beds 2 baths2,113 sq. ft.
$485,000Active4 beds 2 baths2,113 sq. ft.2995 N Bravo Drive, BEVERLY HILLS, FL 34465
MLS# TB8418409Listed by: KELLY RIGHT REAL ESTATE - New
 $230,000Active2 beds 2 baths1,348 sq. ft.
$230,000Active2 beds 2 baths1,348 sq. ft.64 Sj Kellner Boulevard, BEVERLY HILLS, FL 34465
MLS# TB8418674Listed by: RE/MAX CHAMPIONS - Open Tue, 5 to 7pmNew
 $250,999Active3 beds 2 baths1,423 sq. ft.
$250,999Active3 beds 2 baths1,423 sq. ft.996 W Colbert Court, BEVERLY HILLS, FL 34465
MLS# OM707789Listed by: KW REALTY ELITE PARTNERS - New
 $217,400Active2 beds 2 baths1,446 sq. ft.
$217,400Active2 beds 2 baths1,446 sq. ft.97 S Lee Street, BEVERLY HILLS, FL 34465
MLS# OM707791Listed by: EPIQUE REALTY INC - New
 $242,000Active2 beds 2 baths1,604 sq. ft.
$242,000Active2 beds 2 baths1,604 sq. ft.3089 N Camomile Point, BEVERLY HILLS, FL 34465
MLS# OM707703Listed by: ROBERTS REAL ESTATE INC - New
 $69,999Active1.01 Acres
$69,999Active1.01 Acres2877 W Pine Ridge Boulevard, Beverly Hills, FL 34465
MLS# 847303Listed by: BEYCOME OF FLORIDA LLC
