4295 N Bridger Drive, Beverly Hills, FL 34465
Local realty services provided by:Bingham Realty ERA Powered
4295 N Bridger Drive,Beverly Hills, FL 34465
$750,000
- 3 Beds
- 2 Baths
- 2,135 sq. ft.
- Single family
- Active
Listed by: sharon middleton
Office: plantation realty, inc.
MLS#:849317
Source:FL_CMLS
Price summary
- Price:$750,000
- Price per sq. ft.:$213.92
- Monthly HOA dues:$23.33
About this home
Welcome to Pine Ridge Estates! Experience country living at its finest with over 28 miles of community horse trails to explore. This charming 3-bedroom, 2-bath home (built in 2004) features an open floor plan and a HUGE 34x19 enclosed screen room (added in 2010) overlooking your own 44x20 horse barn.
Recent updates include a NEW ROOF installed in Nov. 2025, HVAC replaced in 2022, new high end hot water heater with heat pump in Dec 2025, guest bath remodeled in 2021, and a sparkling 12x28 pool added in 2021. Nestled on a serene 4.03 acre corner lot.
Enjoy the peace and quiet of a low-traffic street surrounded by beautiful homes.
This listing is being sold with a total of 4.03 acres; house on 1.74 acres, and adjoining vacant 2.29 acre building lot, cleared and horse fenced with a separate gated entrance. If interested in purchasing separately, asking price for home on 1.74 acres will be $639,000 and 2.29 acre separate vacant building lot (4256 N Amarillo Dr.) will be $165,000 asking price.
Bring your horses and make this your own private paradise — truly a must-see! Your new hacienda awaits!
Contact an agent
Home facts
- Year built:2004
- Listing ID #:849317
- Added:108 day(s) ago
- Updated:February 14, 2026 at 12:12 AM
Rooms and interior
- Bedrooms:3
- Total bathrooms:2
- Full bathrooms:2
- Living area:2,135 sq. ft.
Heating and cooling
- Cooling:Central Air
- Heating:Heat Pump
Structure and exterior
- Roof:Asphalt, Shingle
- Year built:2004
- Building area:2,135 sq. ft.
- Lot area:4.03 Acres
Schools
- High school:Crystal River High
- Middle school:Crystal River Middle
- Elementary school:Central Ridge Elementary
Utilities
- Water:Public
- Sewer:Septic Tank
Finances and disclosures
- Price:$750,000
- Price per sq. ft.:$213.92
- Tax amount:$49 (2024)
New listings near 4295 N Bridger Drive
- New
 $420,000Active3 beds 2 baths2,077 sq. ft.
$420,000Active3 beds 2 baths2,077 sq. ft.2450 W Tall Oaks Drive, Beverly Hills, FL 34465
MLS# 852300Listed by: ALEXANDER REAL ESTATE, INC. - New
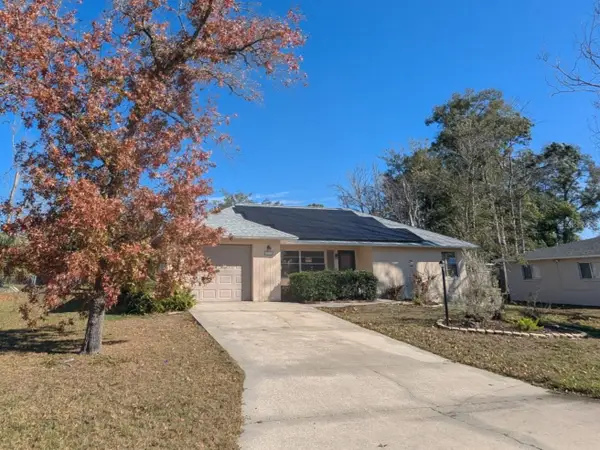 $194,999Active2 beds 2 baths1,156 sq. ft.
$194,999Active2 beds 2 baths1,156 sq. ft.515 S Jefferson Street, BEVERLY HILLS, FL 34465
MLS# O6380559Listed by: V 3 RESIDENTIAL LLC - New
 $385,000Active2 beds 2 baths1,941 sq. ft.
$385,000Active2 beds 2 baths1,941 sq. ft.4532 N Jademoor Drive, Beverly Hills, FL 34465
MLS# 852275Listed by: TROPIC SHORES REALTY - New
 $79,900Active1 Acres
$79,900Active1 Acres5872 N Rosewood Drive, Beverly Hills, FL 34465
MLS# 852268Listed by: SUNSHINE SIGNATURE HOMES - New
 $159,900Active2 beds 2 baths928 sq. ft.
$159,900Active2 beds 2 baths928 sq. ft.23 N Tyler Street, Beverly Hills, FL 34465
MLS# 852272Listed by: COLDWELL BANKER INVESTORS REALTY - New
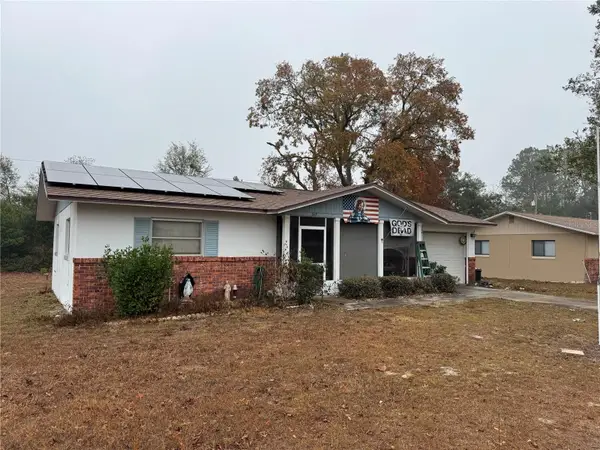 $120,000Active2 beds 1 baths908 sq. ft.
$120,000Active2 beds 1 baths908 sq. ft.519 S Harrison Street, BEVERLY HILLS, FL 34465
MLS# TB8475560Listed by: KELLER WILLIAMS TAMPA CENTRAL - New
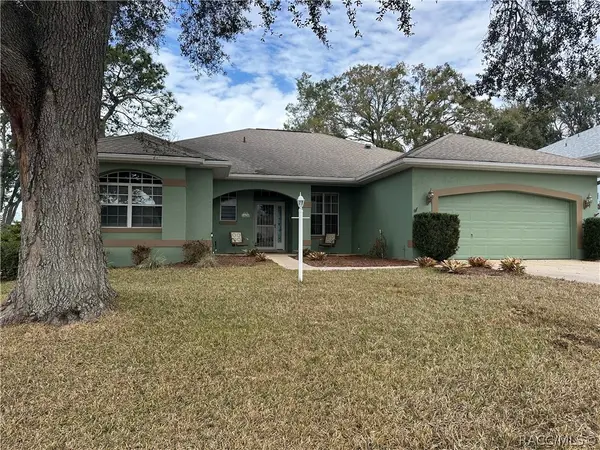 $319,000Active3 beds 2 baths2,087 sq. ft.
$319,000Active3 beds 2 baths2,087 sq. ft.4614 N Crestline Drive, Beverly Hills, FL 34465
MLS# 852257Listed by: COMPASS FLORIDA LLC - New
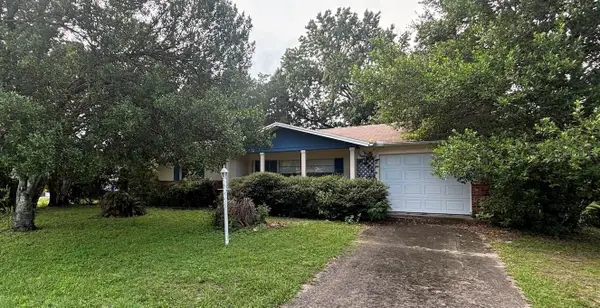 $125,000Active2 beds 1 baths888 sq. ft.
$125,000Active2 beds 1 baths888 sq. ft.4 Arizona Street, BEVERLY HILLS, FL 34465
MLS# TB8474940Listed by: TRANZON DRIGGERS - New
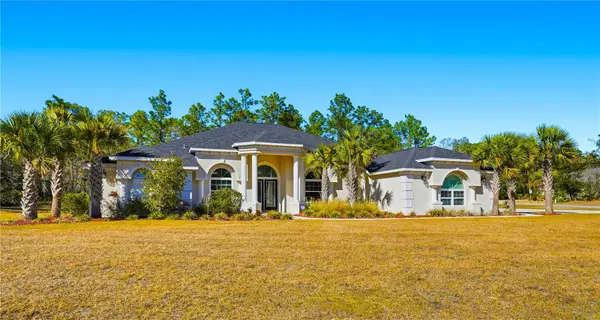 $795,000Active4 beds 3 baths3,539 sq. ft.
$795,000Active4 beds 3 baths3,539 sq. ft.4302 N Canarywood Terrace, BEVERLY HILLS, FL 34465
MLS# G5107928Listed by: WORTH CLARK REALTY - New
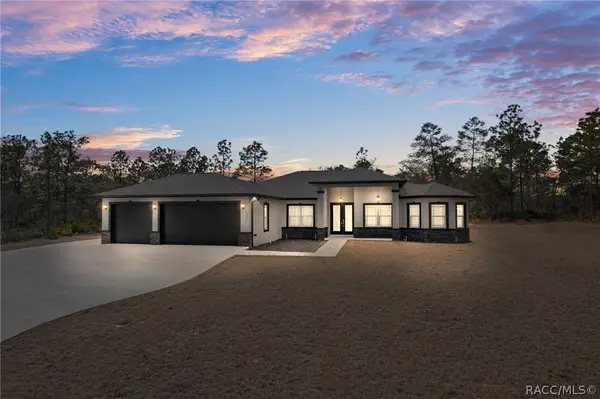 $625,000Active3 beds 3 baths2,128 sq. ft.
$625,000Active3 beds 3 baths2,128 sq. ft.5499 N Mallows Circle, Beverly Hills, FL 34465
MLS# 851965Listed by: CENTURY 21 J.W.MORTON R.E.

