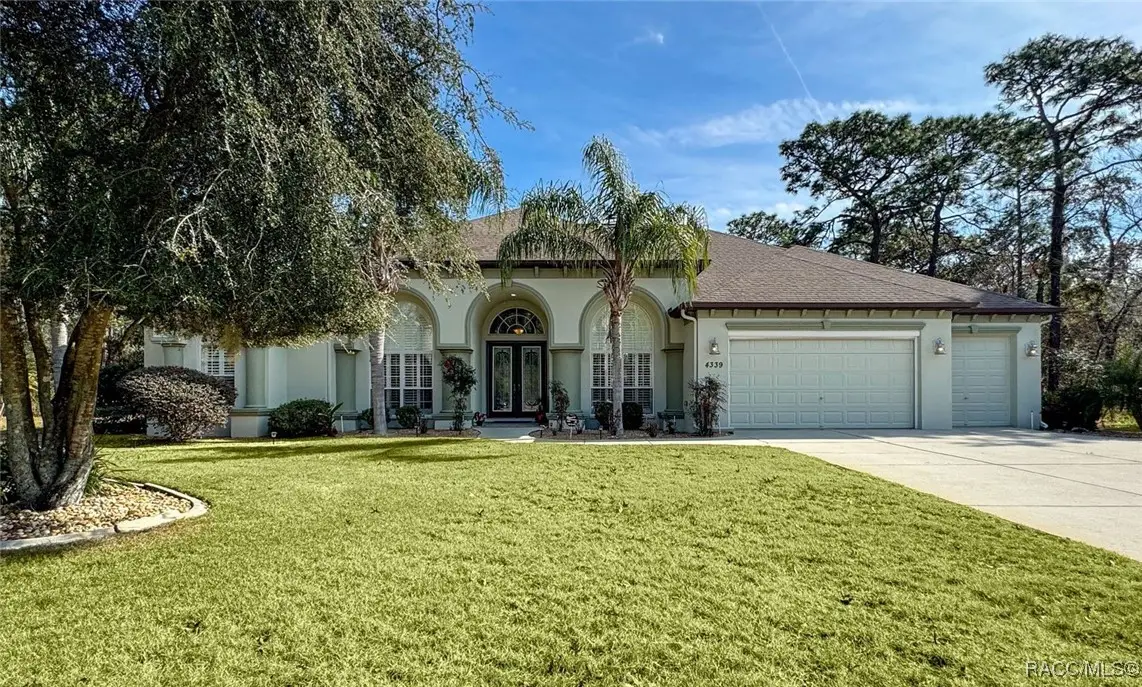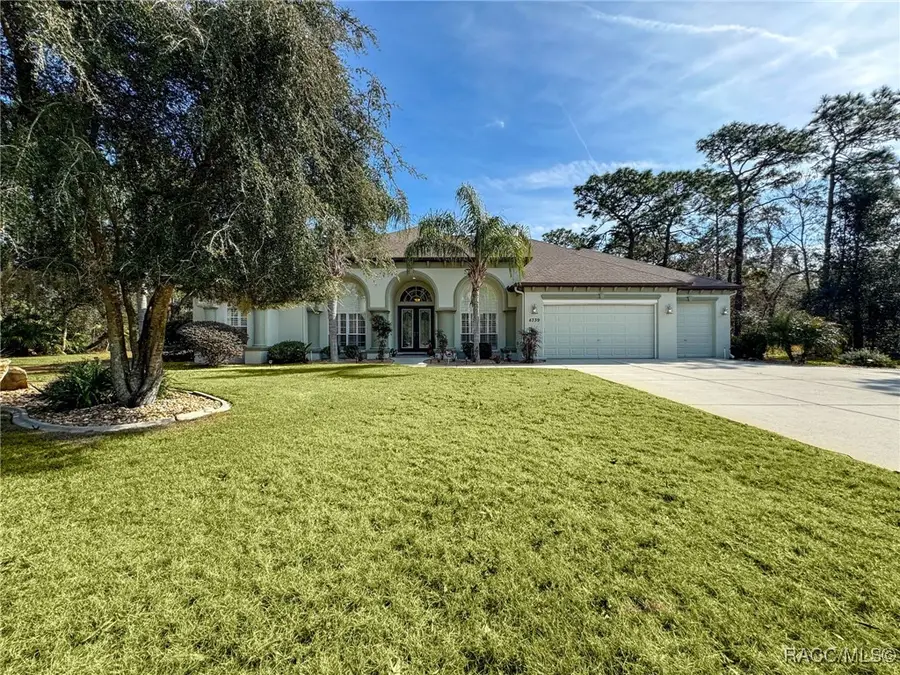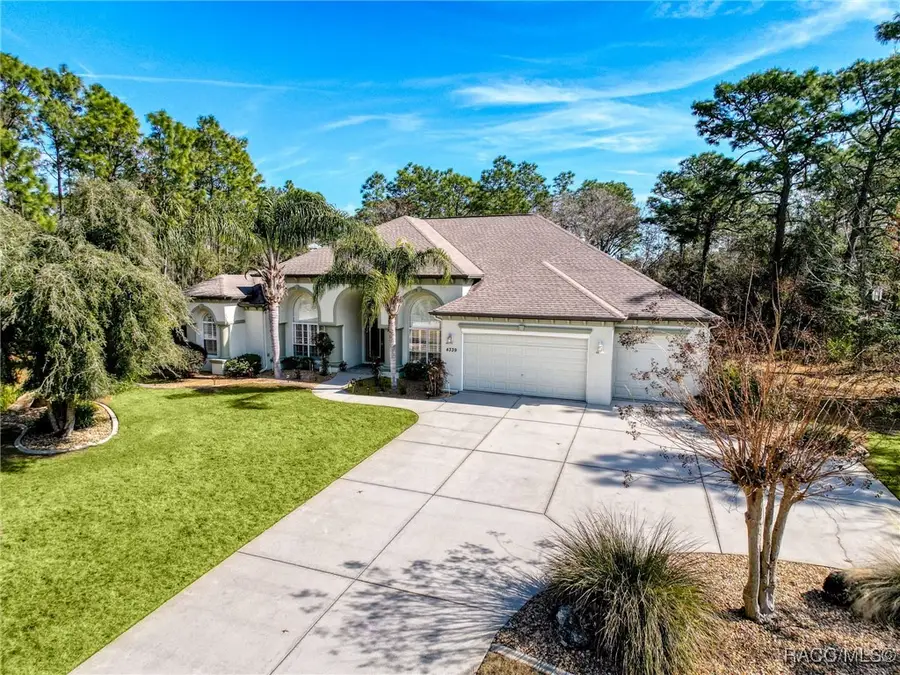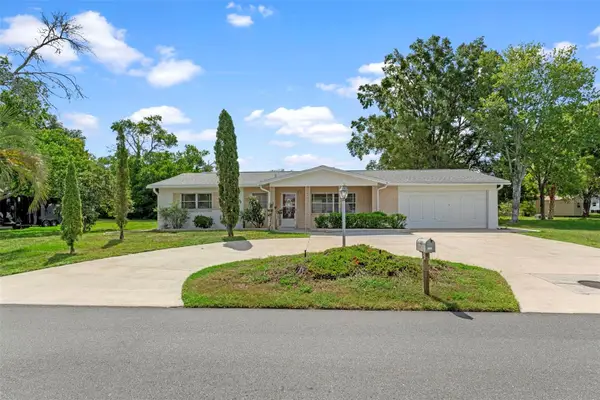4339 N Canarywood Terrace, Beverly Hills, FL 34465
Local realty services provided by:Bingham Realty ERA Powered



Listed by:marlo macaisa
Office:re/max realty one
MLS#:841035
Source:FL_CMLS
Price summary
- Price:$699,900
- Price per sq. ft.:$162.2
- Monthly HOA dues:$8
About this home
Exquisite 3-Bedroom Pool Home with Office (with a closet!) and an oversized 3-Car Garage in Pine Ridge Estates. Nestled in the sought-after Pine Ridge Estates, an equestrian-friendly community with 27.5 miles of scenic riding and walking trails, this stunning 3-bedroom + office, 2.5-bath home sits on a sprawling 1.15-acre lot and is packed with high-end upgrades. From the moment you arrive, the impeccable curb appeal and fresh exterior paint set the stage for what awaits inside. Step through the doors to find crown molding throughout, elegant double tray ceilings, and plantation shutters on all windows. The 42” staggered wood cabinetry, granite countertops, and custom window treatments elevate the kitchen’s charm. The home also features upgraded carpet in the bedrooms, central vacuum system, and fresh interior paint. Enjoy Florida living at its finest with a 12x28 sparkling heated pool, surrounded by newly sealed brick pavers, perfect for entertaining or unwinding in your private backyard oasis. The greenhouse, equipped with power, offers versatility as a studio, workshop, or additional storage space. The expanded 3-car garage provides ample space for vehicles, storage, or even a small workshop. Plus, with an accepted offer, a brand-new roof will be installed, offering peace of mind for years to come. Don’t miss this incredible opportunity to own a beautifully upgraded home in Pine Ridge Estates. Schedule your private tour today!
Contact an agent
Home facts
- Year built:2006
- Listing Id #:841035
- Added:201 day(s) ago
- Updated:August 20, 2025 at 07:16 AM
Rooms and interior
- Bedrooms:4
- Total bathrooms:3
- Full bathrooms:2
- Half bathrooms:1
- Living area:3,128 sq. ft.
Heating and cooling
- Cooling:Central Air, Electric
- Heating:Heat Pump
Structure and exterior
- Roof:Asphalt, Shingle
- Year built:2006
- Building area:3,128 sq. ft.
- Lot area:1.15 Acres
Schools
- High school:Crystal River High
- Middle school:Crystal River Middle
- Elementary school:Central Ridge Elementary
Utilities
- Water:Public
- Sewer:Septic Tank
Finances and disclosures
- Price:$699,900
- Price per sq. ft.:$162.2
- Tax amount:$3,370 (2024)
New listings near 4339 N Canarywood Terrace
- New
 $339,000Active2 beds 2 baths1,248 sq. ft.
$339,000Active2 beds 2 baths1,248 sq. ft.785 E Stockton Street, BEVERLY HILLS, FL 34465
MLS# OM707798Listed by: EPIQUE REALTY INC - New
 $120,000Active2.88 Acres
$120,000Active2.88 AcresAddress Withheld By Seller, BEVERLY HILLS, FL 34465
MLS# W7878271Listed by: RE/MAX MARKETING SPECIALISTS - New
 $159,900Active2 beds 1 baths808 sq. ft.
$159,900Active2 beds 1 baths808 sq. ft.11 S Barbour Street, Beverly Hills, FL 34465
MLS# 847360Listed by: MCKAY MANAGEMENT & REALTY - New
 $699,000Active6 beds 4 baths3,121 sq. ft.
$699,000Active6 beds 4 baths3,121 sq. ft.5432 N Pecos Terrace, BEVERLY HILLS, FL 34465
MLS# OM707342Listed by: CRIDLAND REAL ESTATE - New
 $485,000Active4 beds 2 baths2,113 sq. ft.
$485,000Active4 beds 2 baths2,113 sq. ft.2995 N Bravo Drive, BEVERLY HILLS, FL 34465
MLS# TB8418409Listed by: KELLY RIGHT REAL ESTATE - New
 $230,000Active2 beds 2 baths1,348 sq. ft.
$230,000Active2 beds 2 baths1,348 sq. ft.64 Sj Kellner Boulevard, BEVERLY HILLS, FL 34465
MLS# TB8418674Listed by: RE/MAX CHAMPIONS - Open Wed, 5 to 7pmNew
 $250,999Active3 beds 2 baths1,423 sq. ft.
$250,999Active3 beds 2 baths1,423 sq. ft.996 W Colbert Court, BEVERLY HILLS, FL 34465
MLS# OM707789Listed by: KW REALTY ELITE PARTNERS - New
 $217,400Active2 beds 2 baths1,446 sq. ft.
$217,400Active2 beds 2 baths1,446 sq. ft.97 S Lee Street, BEVERLY HILLS, FL 34465
MLS# OM707791Listed by: EPIQUE REALTY INC - New
 $242,000Active2 beds 2 baths1,604 sq. ft.
$242,000Active2 beds 2 baths1,604 sq. ft.3089 N Camomile Point, BEVERLY HILLS, FL 34465
MLS# OM707703Listed by: ROBERTS REAL ESTATE INC - New
 $69,999Active1.01 Acres
$69,999Active1.01 Acres2877 W Pine Ridge Boulevard, Beverly Hills, FL 34465
MLS# 847303Listed by: BEYCOME OF FLORIDA LLC
