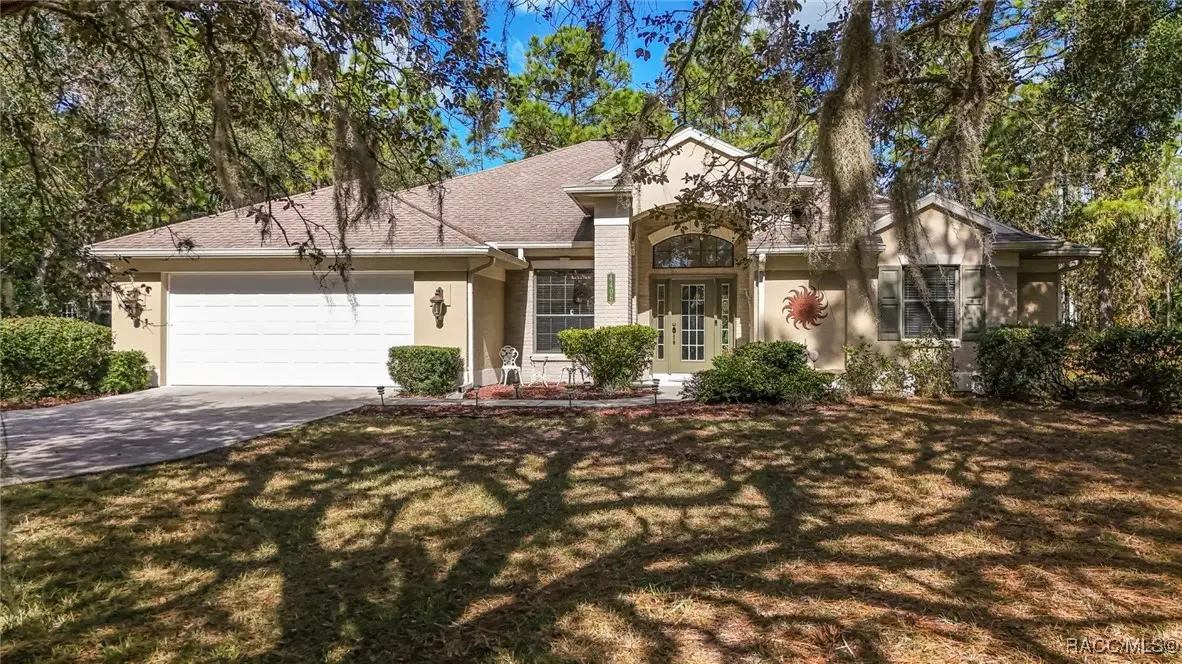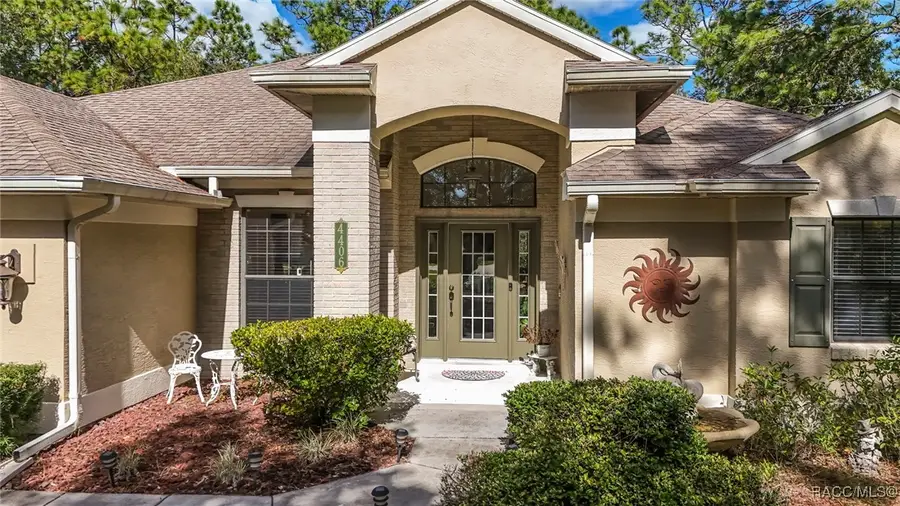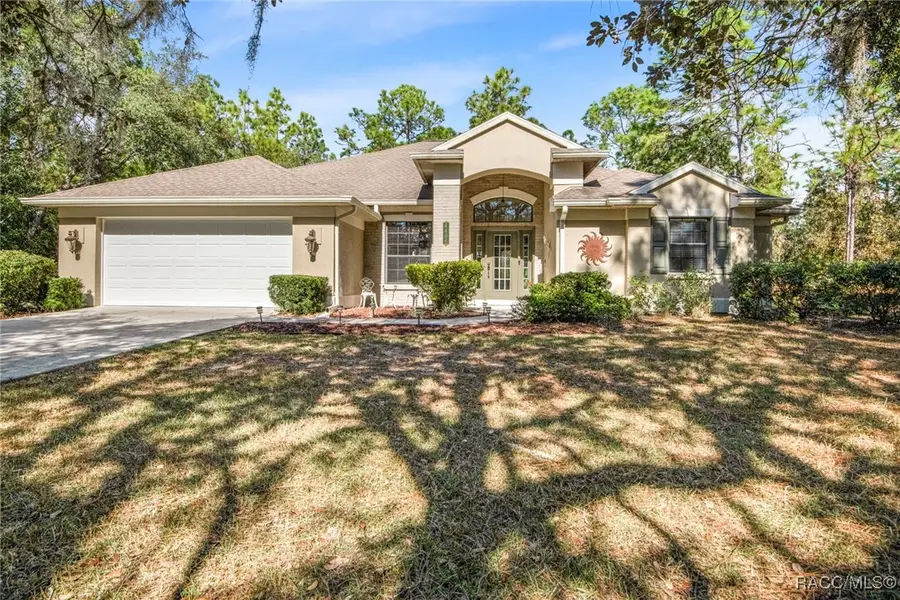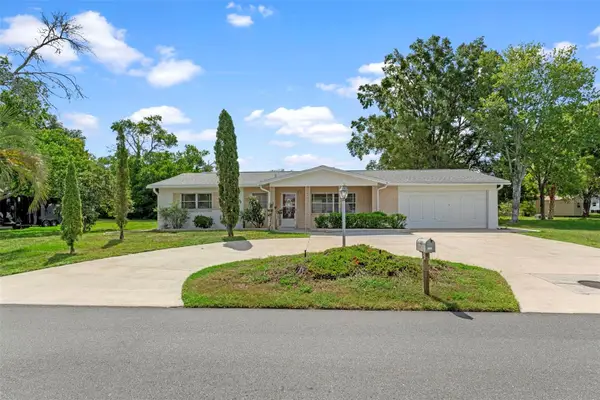4406 N Saddle Drive, Beverly Hills, FL 34465
Local realty services provided by:ERA American Suncoast



4406 N Saddle Drive,Beverly Hills, FL 34465
$430,000
- 3 Beds
- 2 Baths
- 2,235 sq. ft.
- Single family
- Pending
Listed by:michael "mike" d orlito
Office:re/max realty one
MLS#:839146
Source:FL_CMLS
Price summary
- Price:$430,000
- Price per sq. ft.:$136.55
- Monthly HOA dues:$7.92
About this home
Seller is willing to negotiate new roof to be completed prior to closing! Welcome home to casual elegance and an inviting open floorplan with high ceilings and large windows that invite in the natural light. Impress your guests right from the front door framed with side lights and an overhead transom window that lets the sunlight fill the rooms. Double doors lead to the owner’s retreat with special features like a tray ceiling, pocket sliding glass doors, bamboo engineered hardwood floors, spacious walk-in closet and ensuite bathroom with two sinks, soaking tub, separate shower and water closet. An entertainer’s kitchen with breakfast bar, breakfast nook, pantry & built-in desk w/cabinets is open to family room. A large aquarium window in the breakfast nook and another set of sliding glass doors in the family room let you can stay connected to the outdoors via the huge, screened lanai that stretches across the back of the house. Every room along the Lanai has access to it through sliding glass doors which really allow for that indoor/outdoor living experience you’re looking for! The guest bedrooms and bath are off the family room and connect to the Lanai via a hallway featuring additional closet space and a single light door to the Lanai. A dedicated laundry room offers a utility sink, additional cabinet storage and countertop space for dropping whatever it is you’re bringing in from the garage! And you can keep your garage clean and clutter free with the additional space of a detached “mini-garage” for all your yard equipment and workshop space. Built by an award-winning local builder and nestled into a quiet area of Pine Ridge. Do let this one pass you by!
Contact an agent
Home facts
- Year built:2005
- Listing Id #:839146
- Added:269 day(s) ago
- Updated:August 20, 2025 at 07:16 AM
Rooms and interior
- Bedrooms:3
- Total bathrooms:2
- Full bathrooms:2
- Living area:2,235 sq. ft.
Heating and cooling
- Cooling:Central Air, Electric
- Heating:Heat Pump
Structure and exterior
- Roof:Asphalt, Shingle
- Year built:2005
- Building area:2,235 sq. ft.
- Lot area:1.03 Acres
Schools
- High school:Crystal River High
- Middle school:Crystal River Middle
- Elementary school:Central Ridge Elementary
Utilities
- Water:Public
- Sewer:Septic Tank
Finances and disclosures
- Price:$430,000
- Price per sq. ft.:$136.55
- Tax amount:$2,343 (2024)
New listings near 4406 N Saddle Drive
- New
 $339,000Active2 beds 2 baths1,248 sq. ft.
$339,000Active2 beds 2 baths1,248 sq. ft.785 E Stockton Street, BEVERLY HILLS, FL 34465
MLS# OM707798Listed by: EPIQUE REALTY INC - New
 $120,000Active2.88 Acres
$120,000Active2.88 AcresAddress Withheld By Seller, BEVERLY HILLS, FL 34465
MLS# W7878271Listed by: RE/MAX MARKETING SPECIALISTS - New
 $159,900Active2 beds 1 baths808 sq. ft.
$159,900Active2 beds 1 baths808 sq. ft.11 S Barbour Street, Beverly Hills, FL 34465
MLS# 847360Listed by: MCKAY MANAGEMENT & REALTY - New
 $699,000Active6 beds 4 baths3,121 sq. ft.
$699,000Active6 beds 4 baths3,121 sq. ft.5432 N Pecos Terrace, BEVERLY HILLS, FL 34465
MLS# OM707342Listed by: CRIDLAND REAL ESTATE - New
 $485,000Active4 beds 2 baths2,113 sq. ft.
$485,000Active4 beds 2 baths2,113 sq. ft.2995 N Bravo Drive, BEVERLY HILLS, FL 34465
MLS# TB8418409Listed by: KELLY RIGHT REAL ESTATE - New
 $230,000Active2 beds 2 baths1,348 sq. ft.
$230,000Active2 beds 2 baths1,348 sq. ft.64 Sj Kellner Boulevard, BEVERLY HILLS, FL 34465
MLS# TB8418674Listed by: RE/MAX CHAMPIONS - Open Wed, 5 to 7pmNew
 $250,999Active3 beds 2 baths1,423 sq. ft.
$250,999Active3 beds 2 baths1,423 sq. ft.996 W Colbert Court, BEVERLY HILLS, FL 34465
MLS# OM707789Listed by: KW REALTY ELITE PARTNERS - New
 $217,400Active2 beds 2 baths1,446 sq. ft.
$217,400Active2 beds 2 baths1,446 sq. ft.97 S Lee Street, BEVERLY HILLS, FL 34465
MLS# OM707791Listed by: EPIQUE REALTY INC - New
 $242,000Active2 beds 2 baths1,604 sq. ft.
$242,000Active2 beds 2 baths1,604 sq. ft.3089 N Camomile Point, BEVERLY HILLS, FL 34465
MLS# OM707703Listed by: ROBERTS REAL ESTATE INC - New
 $69,999Active1.01 Acres
$69,999Active1.01 Acres2877 W Pine Ridge Boulevard, Beverly Hills, FL 34465
MLS# 847303Listed by: BEYCOME OF FLORIDA LLC
