4491 W Stable Court, Beverly Hills, FL 34465
Local realty services provided by:ERA American Suncoast
Listed by: frances gee
Office: tropic shores realty
MLS#:845807
Source:FL_CMLS
Price summary
- Price:$639,900
- Price per sq. ft.:$185.1
- Monthly HOA dues:$11.92
About this home
PRICED REDUCED Looking for privacy in which to live and enjoy your life with nature? Here is a 3.3-acre property on a cul-de-sac with a beautiful 3 bedroom, 3 bath, 3 car garage in Pine Ridge that adjoins 28 miles of horse-riding trails for your horse or strictly for your quiet moments. You are allowed a horse on this property if you so desire. The community has a barn facility, pasture, and riding rings along with tennis courts, pickle ball courts, club house, dog park, and several clubs available to join if you so desire. This home comes with a new roof as of May 2025 along with solar panels to heat only your screened in pool which you will enjoy while lounging on your large screened in lanai covered with pavers also a whole house Generac generator in case of emergency. So many upgrades to this home there is a special page dedicated to the upgrade and year that it was done. This home is selling below current appraisal. Don't miss this property if you are in the market for a great location and a beautiful home. This home is a MUST SEE BELOW APPRAISAL
Contact an agent
Home facts
- Year built:2006
- Listing ID #:845807
- Added:218 day(s) ago
- Updated:February 10, 2026 at 08:18 AM
Rooms and interior
- Bedrooms:3
- Total bathrooms:3
- Full bathrooms:3
- Living area:2,485 sq. ft.
Heating and cooling
- Cooling:Central Air, Electric
- Heating:Central, Electric, Heat Pump
Structure and exterior
- Roof:Asphalt, Shingle
- Year built:2006
- Building area:2,485 sq. ft.
- Lot area:3.32 Acres
Schools
- High school:Crystal River High
- Middle school:Crystal River Middle
- Elementary school:Central Ridge Elementary
Utilities
- Water:Public
- Sewer:Septic Tank
Finances and disclosures
- Price:$639,900
- Price per sq. ft.:$185.1
- Tax amount:$3,386 (2024)
New listings near 4491 W Stable Court
- New
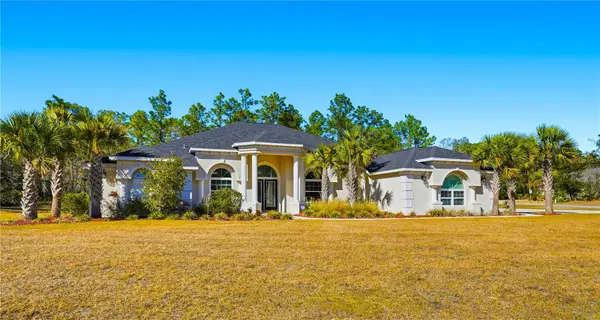 $795,000Active4 beds 3 baths3,539 sq. ft.
$795,000Active4 beds 3 baths3,539 sq. ft.4302 N Canarywood Terrace, BEVERLY HILLS, FL 34465
MLS# G5107928Listed by: WORTH CLARK REALTY - New
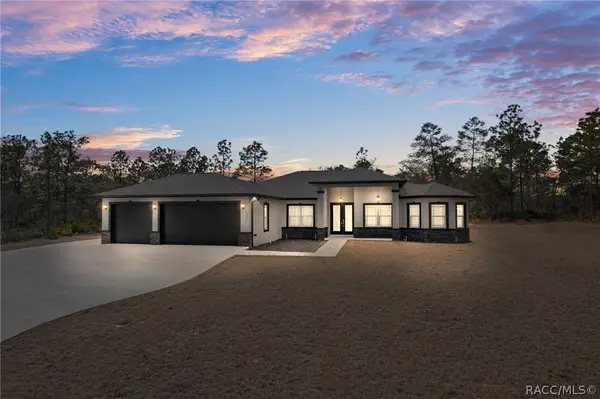 $625,000Active3 beds 3 baths2,128 sq. ft.
$625,000Active3 beds 3 baths2,128 sq. ft.5499 N Mallows Circle, Beverly Hills, FL 34465
MLS# 851965Listed by: CENTURY 21 J.W.MORTON R.E. - New
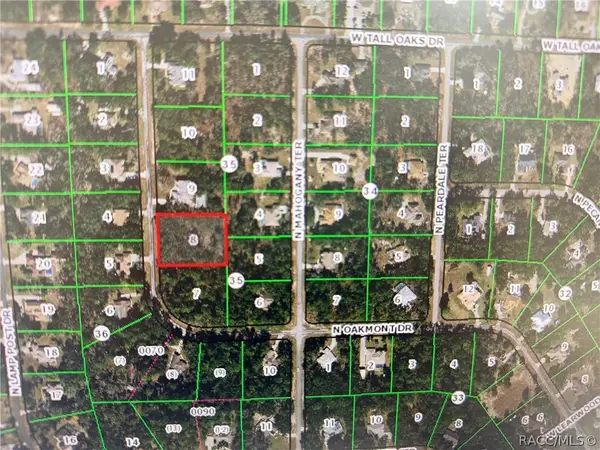 $95,000Active1.12 Acres
$95,000Active1.12 Acres6005 N Oakmont Drive, Beverly Hills, FL 34465
MLS# 852214Listed by: REALTY EXECUTIVES AMERICA - New
 $85,000Active1 beds 1 baths696 sq. ft.
$85,000Active1 beds 1 baths696 sq. ft.3966 N Spanish Moss Point, BEVERLY HILLS, FL 34465
MLS# OM718251Listed by: WAVE ELITE REALTY LLC - New
 $189,900Active2 beds 2 baths1,604 sq. ft.
$189,900Active2 beds 2 baths1,604 sq. ft.205 W Thistle Place, Beverly Hills, FL 34465
MLS# 852028Listed by: KELLER WILLIAMS REALTY - ELITE PARTNERS II - New
 $174,900Active2 beds 2 baths1,054 sq. ft.
$174,900Active2 beds 2 baths1,054 sq. ft.3826 N Briarberry Point, BEVERLY HILLS, FL 34465
MLS# W7882756Listed by: FIND YOUR PARADISE - New
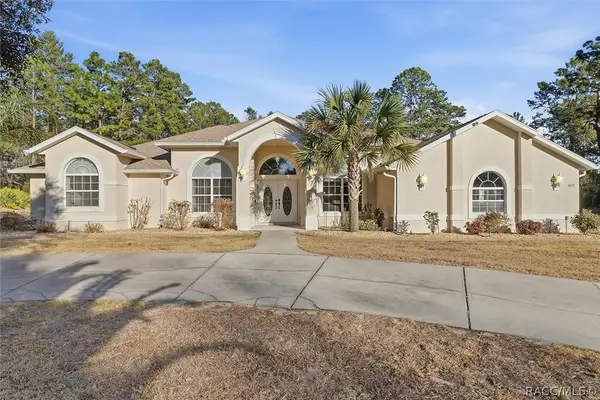 $535,000Active3 beds 3 baths2,637 sq. ft.
$535,000Active3 beds 3 baths2,637 sq. ft.6017 N Canyon Drive, Beverly Hills, FL 34465
MLS# 852141Listed by: ALEXANDER REAL ESTATE, INC. - New
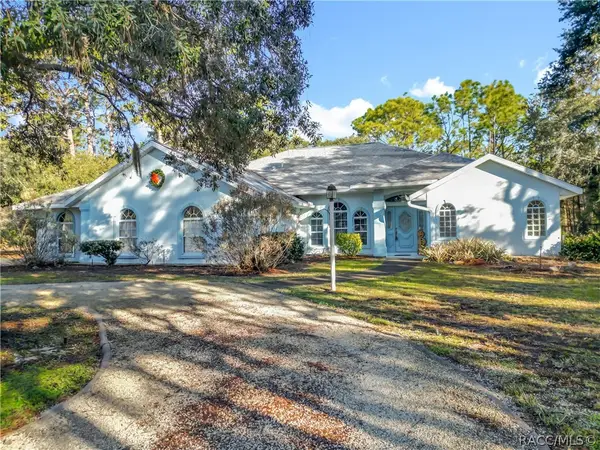 $439,900Active3 beds 3 baths2,095 sq. ft.
$439,900Active3 beds 3 baths2,095 sq. ft.3629 W Coachwood Street, Beverly Hills, FL 34465
MLS# 851737Listed by: TROPIC SHORES REALTY - New
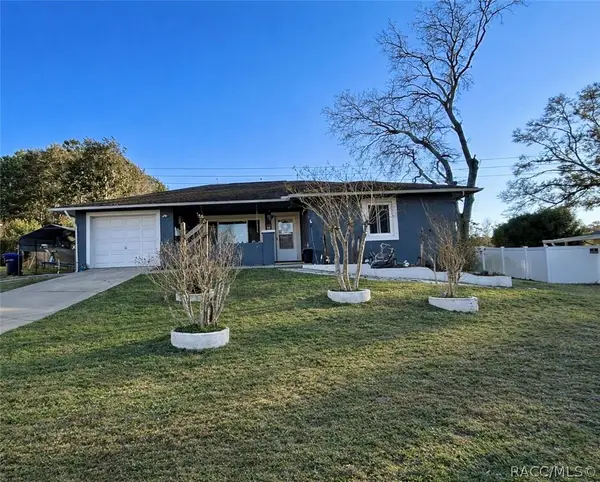 $215,000Active3 beds 2 baths1,368 sq. ft.
$215,000Active3 beds 2 baths1,368 sq. ft.204 W Sugarmaple Lane, Beverly Hills, FL 34465
MLS# 852121Listed by: WAVE ELITE REALTY LLC - New
 $168,000Active2 beds 1 baths1,187 sq. ft.
$168,000Active2 beds 1 baths1,187 sq. ft.554 W Cherry Laurel Court, BEVERLY HILLS, FL 34465
MLS# OM718320Listed by: CITRUS HOME FINDERS

