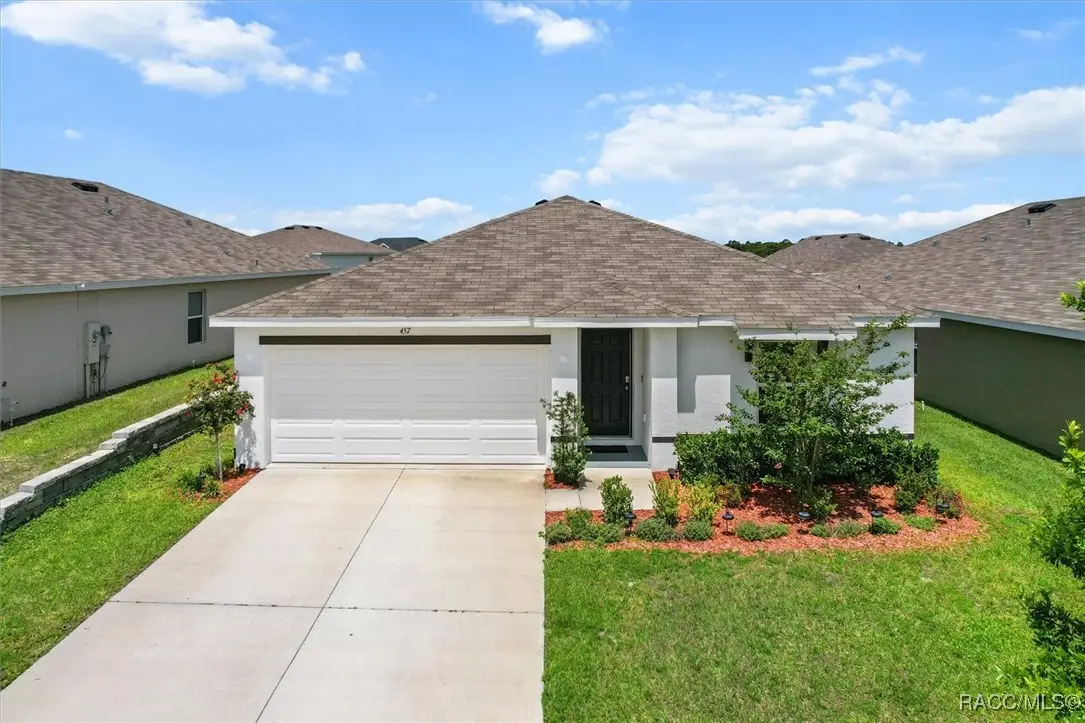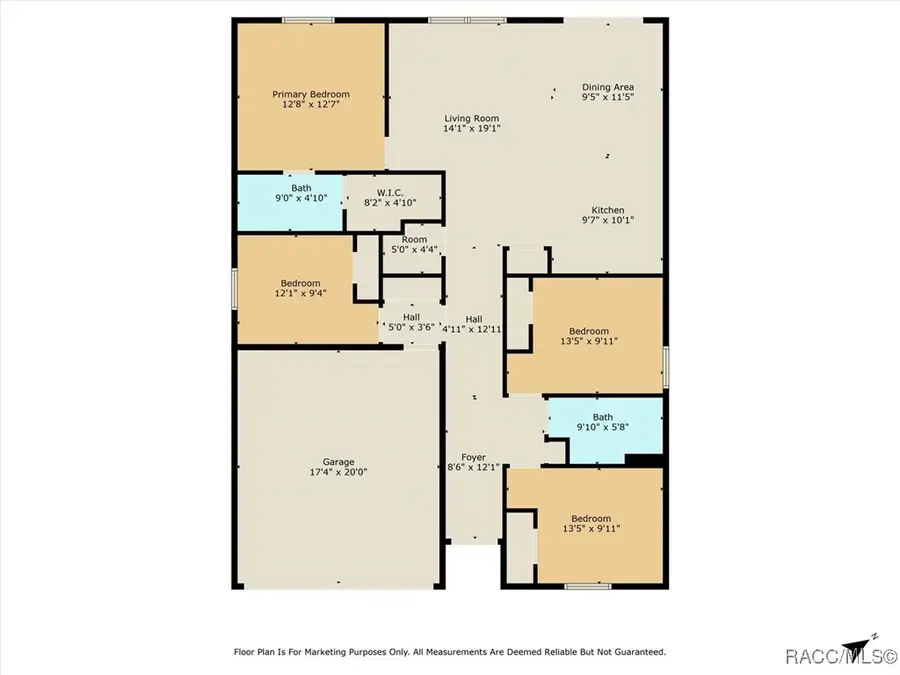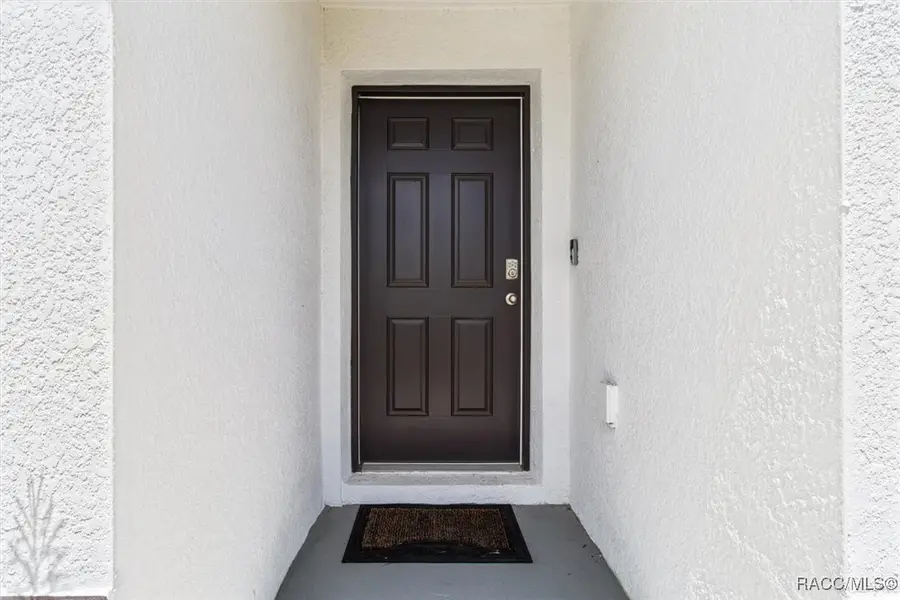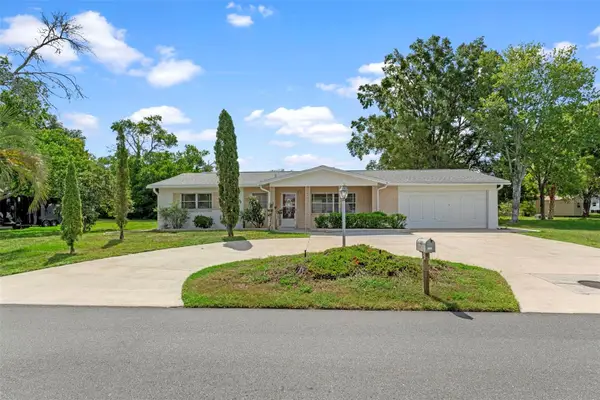457 W Fairways View Drive, Beverly Hills, FL 34465
Local realty services provided by:ERA American Suncoast



457 W Fairways View Drive,Beverly Hills, FL 34465
$249,900
- 4 Beds
- 2 Baths
- 1,335 sq. ft.
- Single family
- Active
Listed by:russell barber
Office:berkshire hathaway homeservice
MLS#:844715
Source:FL_CMLS
Price summary
- Price:$249,900
- Price per sq. ft.:$142.39
- Monthly HOA dues:$39.58
About this home
SELLER OFFERING $5,000 flex money for buyer to pay for closing cost, interest rate buy down or as needed. Nestled within the coveted Twisted Oaks golf community, this *immaculate*, **BRAND NEW** 2023 home offers the perfect blend of modern luxury and convenient living. Boasting 4 spacious bedrooms and 2 stylish bathrooms, this HIGH and DRY sanctuary features a generous 2-car garage and is located just minutes from premier shopping destinations. Step inside and be greeted by elegant tile flooring flowing seamlessly throughout the main living areas. The heart of the home, the kitchen showcasing darker cabinetry paired with stunning granite countertops. The extended kitchen counter overhang provides ample seating for entertaining guests in style. Imagine endless possibilities in the expansive backyard – add a sparkling pool, a fun-filled playset, or extending the patio for outdoor enjoyment! Stainless steel appliances gleam in the kitchen, while the centrally located laundry area adds convenience to your daily routine. Beyond the beauty of your new home, adventure awaits! Just a 20-minute drive west, discover the world-famous gulf fishing of Crystal River and the enchanting opportunity to swim with the gentle manatees in Homosassa. A quick 30-minute jaunt north brings you to Ocala, and the nearby Suncoast Parkway provides effortless access to the vibrant city of Tampa. This isn't just a house; it's a lifestyle. Don't miss your chance to own this exceptional property!
Contact an agent
Home facts
- Year built:2023
- Listing Id #:844715
- Added:95 day(s) ago
- Updated:August 19, 2025 at 05:31 PM
Rooms and interior
- Bedrooms:4
- Total bathrooms:2
- Full bathrooms:2
- Living area:1,335 sq. ft.
Heating and cooling
- Cooling:Central Air, Electric
- Heating:Central, Electric
Structure and exterior
- Roof:Asphalt, Shingle
- Year built:2023
- Building area:1,335 sq. ft.
- Lot area:0.15 Acres
Schools
- High school:Other
- Middle school:Other
- Elementary school:Other
Utilities
- Water:Public
- Sewer:Public Sewer
Finances and disclosures
- Price:$249,900
- Price per sq. ft.:$142.39
- Tax amount:$2,446 (2024)
New listings near 457 W Fairways View Drive
- New
 $339,000Active2 beds 2 baths1,248 sq. ft.
$339,000Active2 beds 2 baths1,248 sq. ft.785 E Stockton Street, BEVERLY HILLS, FL 34465
MLS# OM707798Listed by: EPIQUE REALTY INC - New
 $120,000Active2.88 Acres
$120,000Active2.88 AcresAddress Withheld By Seller, BEVERLY HILLS, FL 34465
MLS# W7878271Listed by: RE/MAX MARKETING SPECIALISTS - New
 $159,900Active2 beds 1 baths808 sq. ft.
$159,900Active2 beds 1 baths808 sq. ft.11 S Barbour Street, Beverly Hills, FL 34465
MLS# 847360Listed by: MCKAY MANAGEMENT & REALTY - New
 $699,000Active6 beds 4 baths3,121 sq. ft.
$699,000Active6 beds 4 baths3,121 sq. ft.5432 N Pecos Terrace, BEVERLY HILLS, FL 34465
MLS# OM707342Listed by: CRIDLAND REAL ESTATE - New
 $485,000Active4 beds 2 baths2,113 sq. ft.
$485,000Active4 beds 2 baths2,113 sq. ft.2995 N Bravo Drive, BEVERLY HILLS, FL 34465
MLS# TB8418409Listed by: KELLY RIGHT REAL ESTATE - New
 $230,000Active2 beds 2 baths1,348 sq. ft.
$230,000Active2 beds 2 baths1,348 sq. ft.64 Sj Kellner Boulevard, BEVERLY HILLS, FL 34465
MLS# TB8418674Listed by: RE/MAX CHAMPIONS - Open Tue, 5 to 7pmNew
 $250,999Active3 beds 2 baths1,423 sq. ft.
$250,999Active3 beds 2 baths1,423 sq. ft.996 W Colbert Court, BEVERLY HILLS, FL 34465
MLS# OM707789Listed by: KW REALTY ELITE PARTNERS - New
 $217,400Active2 beds 2 baths1,446 sq. ft.
$217,400Active2 beds 2 baths1,446 sq. ft.97 S Lee Street, BEVERLY HILLS, FL 34465
MLS# OM707791Listed by: EPIQUE REALTY INC - New
 $242,000Active2 beds 2 baths1,604 sq. ft.
$242,000Active2 beds 2 baths1,604 sq. ft.3089 N Camomile Point, BEVERLY HILLS, FL 34465
MLS# OM707703Listed by: ROBERTS REAL ESTATE INC - New
 $69,999Active1.01 Acres
$69,999Active1.01 Acres2877 W Pine Ridge Boulevard, Beverly Hills, FL 34465
MLS# 847303Listed by: BEYCOME OF FLORIDA LLC
