4584 N Pink Poppy Drive, Beverly Hills, FL 34465
Local realty services provided by:Bingham Realty ERA Powered
4584 N Pink Poppy Drive,Beverly Hills, FL 34465
$685,000
- 3 Beds
- 3 Baths
- 2,775 sq. ft.
- Single family
- Active
Listed by: kim devane, michael orlito
Office: re/max realty one
MLS#:849728
Source:FL_CMLS
Price summary
- Price:$685,000
- Price per sq. ft.:$156.75
- Monthly HOA dues:$9.92
About this home
You will fall in love with this countryside-inspired gem of a manor house! Architectural details of stately grandeur include transom windows, stacked stone, and the 2024 multi-colored shake style asphalt shingle roof all on an impressive oversized 1.43-acre lot directly on the horse trail. Major mechanical renovations include one (2025) of two (2018) new a/c system for primary wing including all new ductwork and additional insulation in the attic, have taken place over the last few years. Beautiful new double French door entry! The deep forest green paint with lead-glass inserts is just a glimpse of what’s in store! The floor plan opens the moment you step inside. Extra high-volume ceiling is showcased using two tray ceilings with three sets of triple crown molding accents to create a magnificent frame for the space below it. The electric FP creates a warm ambiance along with the numerous alcoves in the great room featuring an entertainment niche to accommodate any of today’s supersized TVs. The newly refreshed kitchen features all new stainless-steel appliances, new granite countertops on top of emerald base cabinets with white tile backsplash connecting the upper cabinets with brushed gold hardware and fixtures throughout. Oversized morning room with a perfect view looking over the pool and lanai to the lush tropical landscaping. New electric pool heater, salt system and pop-up floor sweeps and the pool interior was resurfaced at the time of previous sale by the first owners. The primary suite offers a full wardrobe-style closet complete with dressing mirrors, plus two additional closets and a spacious bathroom with dual sinks and shower heads, too! A private office complete with wood cabinet built-ins and storage benches along the wall. The guest wing has two bedrooms, each with walk-in closet. The ensuite bedroom has double French doors to the lanai and private bath also w/ direct access to the lanai. Comes complete with privately owned propane tank to operate the built-in generator and keep the house operational during power outages. Well maintained and ready to pass onto the next fortunate homeowner!
Contact an agent
Home facts
- Year built:2005
- Listing ID #:849728
- Added:43 day(s) ago
- Updated:December 23, 2025 at 03:20 PM
Rooms and interior
- Bedrooms:3
- Total bathrooms:3
- Full bathrooms:3
- Living area:2,775 sq. ft.
Heating and cooling
- Cooling:Central Air, Electric
- Heating:Central, Electric, Gas
Structure and exterior
- Roof:Asphalt, Membrane, Ridge Vents, Rubber, Shingle
- Year built:2005
- Building area:2,775 sq. ft.
- Lot area:1.43 Acres
Schools
- High school:Crystal River High
- Middle school:Crystal River Middle
- Elementary school:Central Ridge Elementary
Utilities
- Water:Public
- Sewer:Septic Tank
Finances and disclosures
- Price:$685,000
- Price per sq. ft.:$156.75
- Tax amount:$6,422 (2025)
New listings near 4584 N Pink Poppy Drive
- New
 $125,000Active0.96 Acres
$125,000Active0.96 Acres4312 N Deckwood Drive, BEVERLY HILLS, FL 34465
MLS# OM715391Listed by: KELLER WILLIAMS CORNERSTONE RE - New
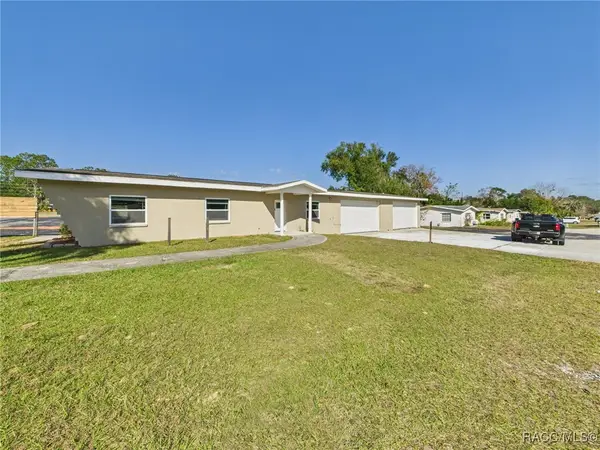 $300,000Active2 beds 2 baths1,500 sq. ft.
$300,000Active2 beds 2 baths1,500 sq. ft.2 N Melbourne Street, Beverly Hills, FL 34465
MLS# 850796Listed by: RE/MAX REALTY ONE - New
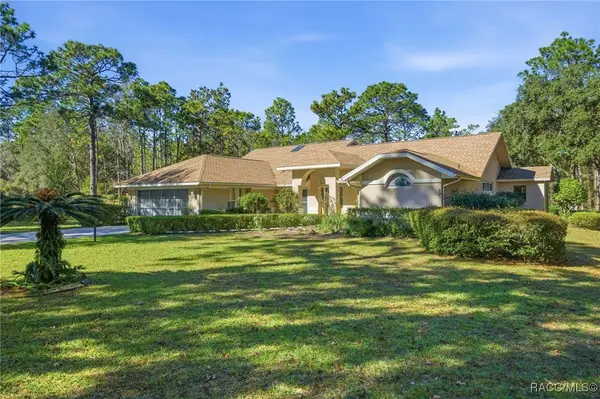 $439,000Active3 beds 2 baths2,095 sq. ft.
$439,000Active3 beds 2 baths2,095 sq. ft.3755 W Douglasfir Circle, Beverly Hills, FL 34465
MLS# 850609Listed by: RE/MAX REALTY ONE - New
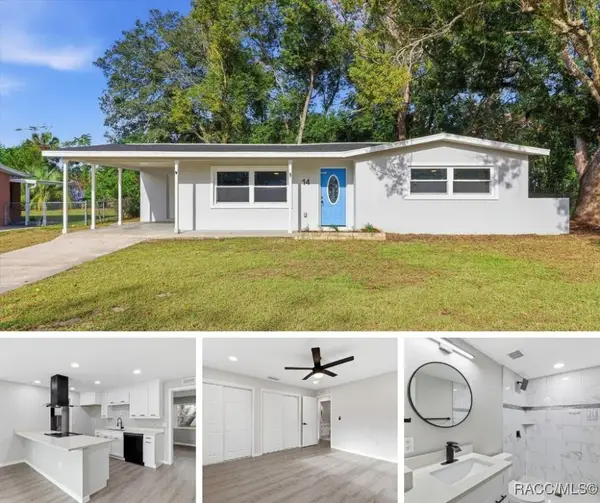 $210,000Active3 beds 2 baths1,160 sq. ft.
$210,000Active3 beds 2 baths1,160 sq. ft.14 N Harrison Street, Beverly Hills, FL 34465
MLS# 850538Listed by: WAVE ELITE REALTY LLC - New
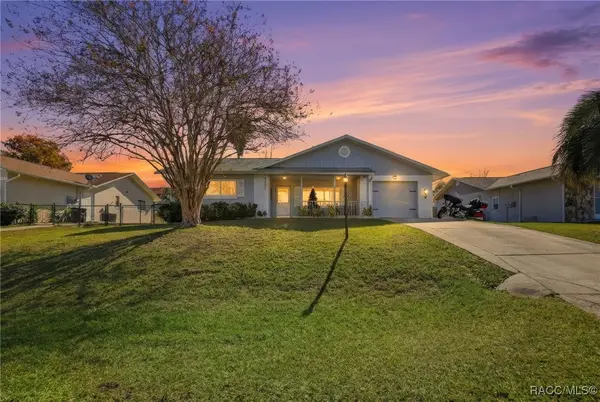 $269,000Active2 beds 2 baths1,163 sq. ft.
$269,000Active2 beds 2 baths1,163 sq. ft.3776 N Honeylocust Drive, Beverly Hills, FL 34465
MLS# 850731Listed by: EPIQUE REALTY INC - New
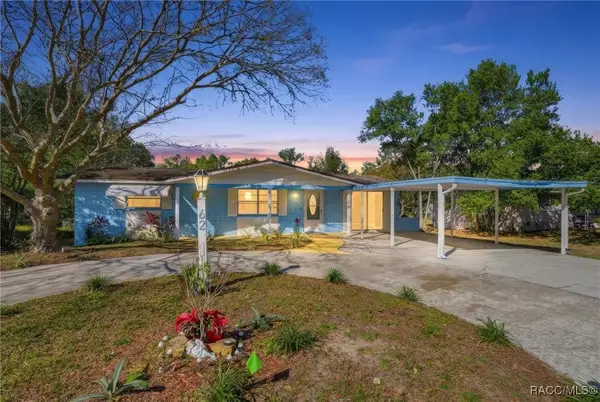 $239,900Active4 beds 2 baths1,344 sq. ft.
$239,900Active4 beds 2 baths1,344 sq. ft.62 S Tyler Street, Beverly Hills, FL 34465
MLS# 850634Listed by: EXP REALTY LLC - New
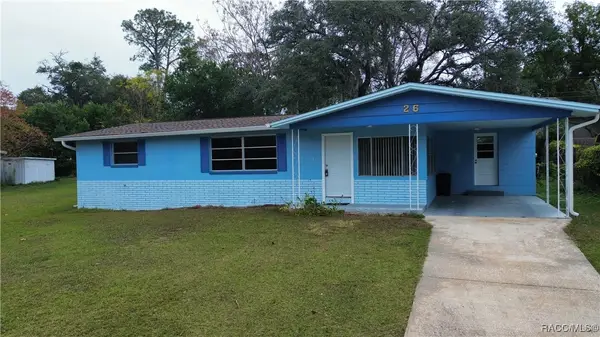 $196,000Active2 beds 1 baths1,040 sq. ft.
$196,000Active2 beds 1 baths1,040 sq. ft.26 S Osceola Street, Beverly Hills, FL 34465
MLS# 850655Listed by: EXP REALTY LLC  $194,900Pending2 beds 2 baths1,578 sq. ft.
$194,900Pending2 beds 2 baths1,578 sq. ft.223 S Lincoln Avenue, BEVERLY HILLS, FL 34465
MLS# OM715367Listed by: TROPIC SHORES REALTY LLC- New
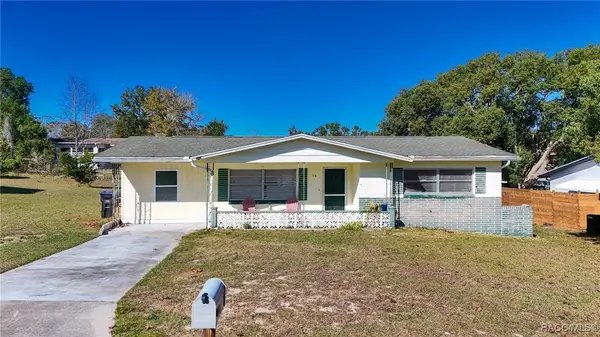 $155,900Active3 beds 1 baths1,288 sq. ft.
$155,900Active3 beds 1 baths1,288 sq. ft.76 S Jefferson Street, Beverly Hills, FL 34465
MLS# 850713Listed by: TROPIC SHORES REALTY - New
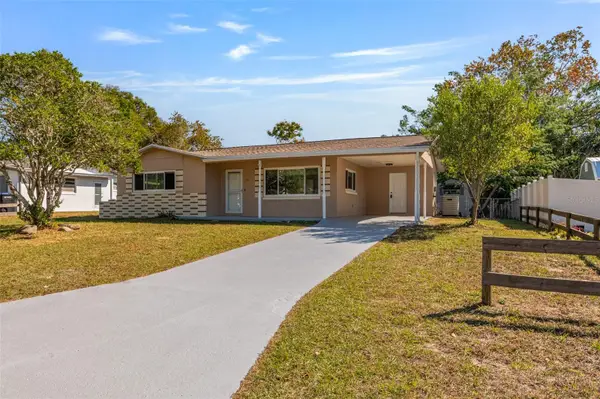 $185,900Active2 beds 1 baths936 sq. ft.
$185,900Active2 beds 1 baths936 sq. ft.53 S Jefferson Street, BEVERLY HILLS, FL 34465
MLS# TB8457531Listed by: RE/MAX MARKETING SPECIALISTS
