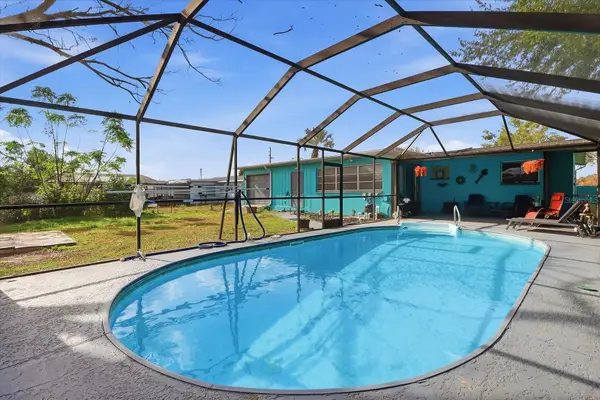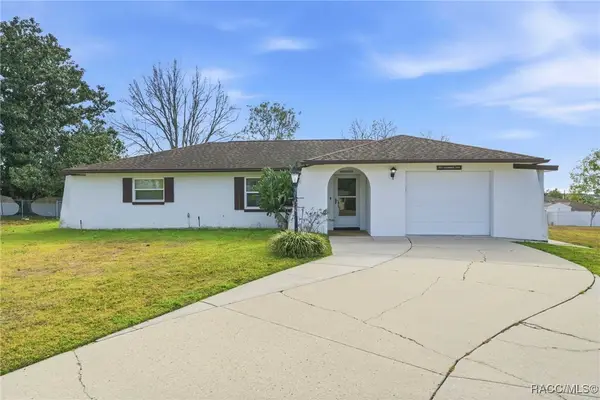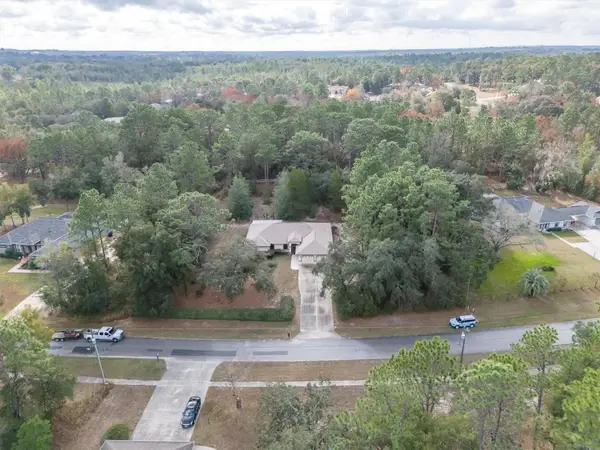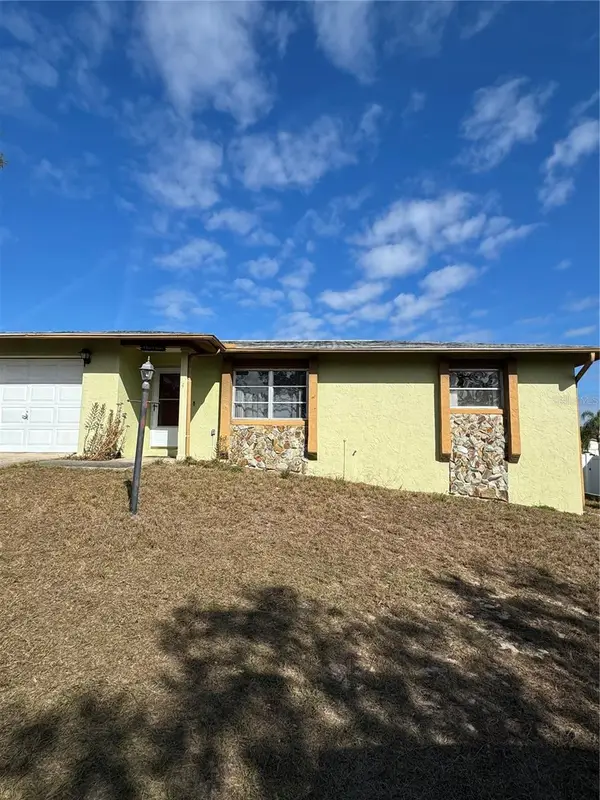4681 N Elkcam Boulevard, Beverly Hills, FL 34465
Local realty services provided by:ERA American Suncoast
4681 N Elkcam Boulevard,Beverly Hills, FL 34465
$450,000
- 3 Beds
- 2 Baths
- 1,771 sq. ft.
- Single family
- Active
Upcoming open houses
- Sun, Jan 1810:00 am - 03:00 pm
Listed by: stewart wasoba jr.
Office: terra vista realty group llc.
MLS#:849914
Source:FL_CMLS
Price summary
- Price:$450,000
- Price per sq. ft.:$168.04
- Monthly HOA dues:$7.92
About this home
New Construction – Move-In Ready! Discover this beautiful 3-bedroom, 2-bath home offering 1,771 sq ft of living space in the picturesque Pine Ridge area of Beverly Hills, where scenic surroundings offer a peaceful, country-like lifestyle. Step inside to find tall ceilings with elegant crown molding and an open floor plan. The gorgeous kitchen features custom white shaker cabinets, soft-close drawers, stainless steel appliances, a roomy pantry, and stunning quartz countertops that continue into both bathrooms. Luxury vinyl plank flooring flows seamlessly throughout the main living areas, adding charm and durability.
Enjoy outdoor living year-round on the screened-in lanai with a paver floor. Constructed with quality and efficiency in mind, this home includes solid concrete block construction, double-pane energy-efficient windows, a garage door opener with remotes, and a 10-year structural warranty from the builder.
Optional Citrus Hills Membership Available! Experience the best of resort-style living with access to championship golf courses, tennis and pickleball courts, state-of-the-art fitness centers, resort-style pools and spas, exceptional restaurants, scenic walking trails, and a full calendar of social events.
Don’t wait, YOU WANT TO SEE THIS ONE IN PERSON!
Schedule your showing today and make this your new Florida dream home!
Contact an agent
Home facts
- Year built:2024
- Listing ID #:849914
- Added:644 day(s) ago
- Updated:January 11, 2026 at 12:09 PM
Rooms and interior
- Bedrooms:3
- Total bathrooms:2
- Full bathrooms:2
- Living area:1,771 sq. ft.
Heating and cooling
- Cooling:Central Air
- Heating:Central, Electric
Structure and exterior
- Roof:Asphalt, Shingle
- Year built:2024
- Building area:1,771 sq. ft.
- Lot area:1.27 Acres
Schools
- High school:Lecanto High
- Middle school:Citrus Springs Middle
- Elementary school:Central Ridge Elementary
Utilities
- Water:Public
- Sewer:Septic Tank
Finances and disclosures
- Price:$450,000
- Price per sq. ft.:$168.04
- Tax amount:$867 (2025)
New listings near 4681 N Elkcam Boulevard
- New
 $235,000Active2 beds 2 baths1,148 sq. ft.
$235,000Active2 beds 2 baths1,148 sq. ft.47 S Melbourne Street, BEVERLY HILLS, FL 34465
MLS# OM716697Listed by: TROTTER REALTY - New
 $520,000Active3 beds 3 baths2,251 sq. ft.
$520,000Active3 beds 3 baths2,251 sq. ft.5263 W Yuma Lane, BEVERLY HILLS, FL 34465
MLS# OM716703Listed by: KW REALTY ELITE PARTNERS - New
 $219,900Active2 beds 2 baths1,280 sq. ft.
$219,900Active2 beds 2 baths1,280 sq. ft.208 S Adams Street, Beverly Hills, FL 34465
MLS# 851316Listed by: FLATFEE.COM - New
 $299,000Active3 beds 2 baths1,697 sq. ft.
$299,000Active3 beds 2 baths1,697 sq. ft.4427 N Bacall Loop, Beverly Hills, FL 34465
MLS# 851167Listed by: BERKSHIRE HATHAWAY HOMESERVICE - Open Sun, 1 to 3pmNew
 $215,000Active3 beds 2 baths1,159 sq. ft.
$215,000Active3 beds 2 baths1,159 sq. ft.15 S Fillmore Street, Beverly Hills, FL 34465
MLS# 851201Listed by: KELLER WILLIAMS REALTY - ELITE PARTNERS II  $180,000Pending2 beds 2 baths1,050 sq. ft.
$180,000Pending2 beds 2 baths1,050 sq. ft.3327 N Sunrose Path, Beverly Hills, FL 34465
MLS# 851178Listed by: BERKSHIRE HATHAWAY HOMESERVICE- New
 $365,000Active3 beds 2 baths2,249 sq. ft.
$365,000Active3 beds 2 baths2,249 sq. ft.2494 W Axelwood Drive, BEVERLY HILLS, FL 34465
MLS# TB8461982Listed by: KELLER WILLIAMS ST PETE REALTY - New
 $149,900Active2 beds 1 baths840 sq. ft.
$149,900Active2 beds 1 baths840 sq. ft.4 New North Court, BEVERLY HILLS, FL 34465
MLS# OM716372Listed by: KINGDOM KEY REALTY GROUP - New
 $450,000Active3 beds 2 baths2,263 sq. ft.
$450,000Active3 beds 2 baths2,263 sq. ft.5374 N Sonora Terrace, Beverly Hills, FL 34465
MLS# 2257198Listed by: PEOPLES TRUST REALTY INC - New
 $189,900Active3 beds 3 baths1,284 sq. ft.
$189,900Active3 beds 3 baths1,284 sq. ft.22 N Melbourne Street, Beverly Hills, FL 34465
MLS# 2257261Listed by: DALTON WADE INC
