4760 N Baywood Drive, Beverly Hills, FL 34465
Local realty services provided by:Bingham Realty ERA Powered
4760 N Baywood Drive,Beverly Hills, FL 34465
$460,000
- 4 Beds
- 3 Baths
- 2,725 sq. ft.
- Single family
- Active
Listed by: kelly goddard
Office: re/max realty one
MLS#:848604
Source:FL_CMLS
Price summary
- Price:$460,000
- Price per sq. ft.:$123.56
- Monthly HOA dues:$7.92
About this home
POOL home on 1.08 ACRES featuring TWO MASTER SUITES for versatile living arrangements on separate ends of the home. Has an attached 2 car garage and 24 x 41 open CARPORT which would fit a motorhome, boat, work equipment or toys. Lots of concrete parking space with a handy circular drive. The home has a formal entry with a large closet which leads to expansive great room with sliders to the lanai and pool. The great room is open to the updated kitchen which has white, raised panel, wood, soft close cabinets, granite counters, stainless appliances, a double pantry and a wine cooler. Both master suite baths have walk-in showers with TWO shower heads. Large lanai has pavers around the caged pool and additional paver area all around the outside of the pool for grilling or enjoying the Florida sun. The back yard is fully fenced, cleared and has sprinklers. Don't let the age fool you!!! Lots of tasteful updates so it's move in ready.
Contact an agent
Home facts
- Year built:1986
- Listing ID #:848604
- Added:85 day(s) ago
- Updated:December 22, 2025 at 09:38 PM
Rooms and interior
- Bedrooms:4
- Total bathrooms:3
- Full bathrooms:3
- Living area:2,725 sq. ft.
Heating and cooling
- Cooling:Central Air
- Heating:Central, Electric
Structure and exterior
- Roof:Asphalt, Shingle
- Year built:1986
- Building area:2,725 sq. ft.
- Lot area:1.06 Acres
Schools
- High school:Lecanto High
- Middle school:Citrus Springs Middle
- Elementary school:Forest Ridge Elementary
Utilities
- Water:Public
- Sewer:Septic Tank, Underground Utilities
Finances and disclosures
- Price:$460,000
- Price per sq. ft.:$123.56
- Tax amount:$5,639 (2024)
New listings near 4760 N Baywood Drive
- New
 $125,000Active0.96 Acres
$125,000Active0.96 Acres4312 N Deckwood Drive, BEVERLY HILLS, FL 34465
MLS# OM715391Listed by: KELLER WILLIAMS CORNERSTONE RE - New
 $155,900Active3 beds 1 baths1,288 sq. ft.
$155,900Active3 beds 1 baths1,288 sq. ft.76 S Jefferson Street, BEVERLY HILLS, FL 34465
MLS# OM715415Listed by: TROPIC SHORES REALTY LLC - New
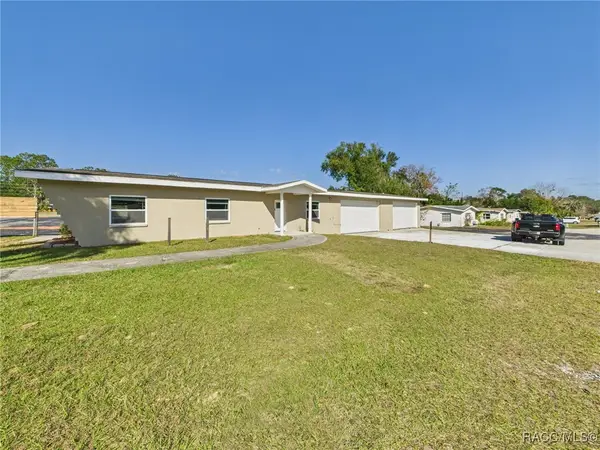 $300,000Active2 beds 2 baths1,500 sq. ft.
$300,000Active2 beds 2 baths1,500 sq. ft.2 N Melbourne Street, Beverly Hills, FL 34465
MLS# 850796Listed by: RE/MAX REALTY ONE - New
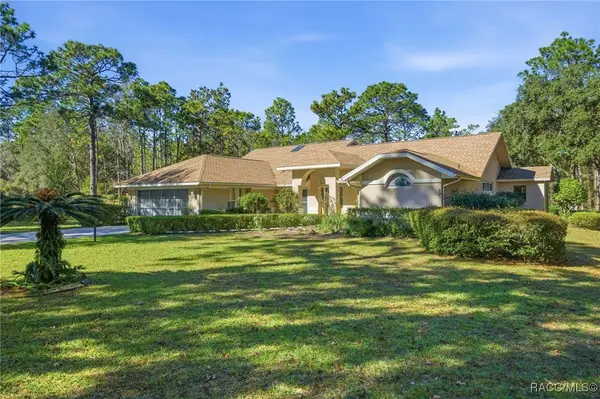 $439,000Active3 beds 2 baths2,095 sq. ft.
$439,000Active3 beds 2 baths2,095 sq. ft.3755 W Douglasfir Circle, Beverly Hills, FL 34465
MLS# 850609Listed by: RE/MAX REALTY ONE - New
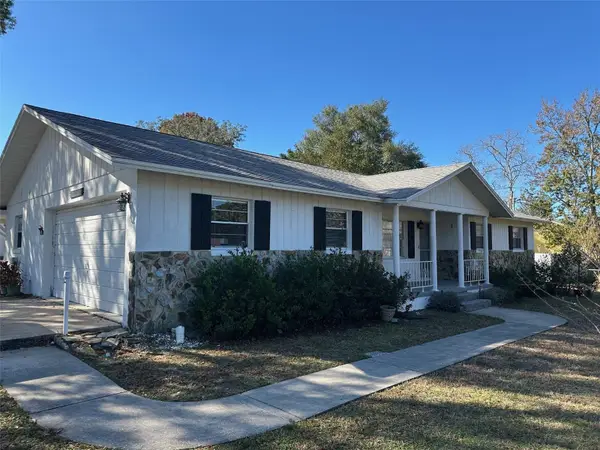 $237,500Active2 beds 2 baths1,604 sq. ft.
$237,500Active2 beds 2 baths1,604 sq. ft.200 S Desoto Street, BEVERLY HILLS, FL 34465
MLS# OM715448Listed by: KELLER WILLIAMS REALTY-ELITE P - New
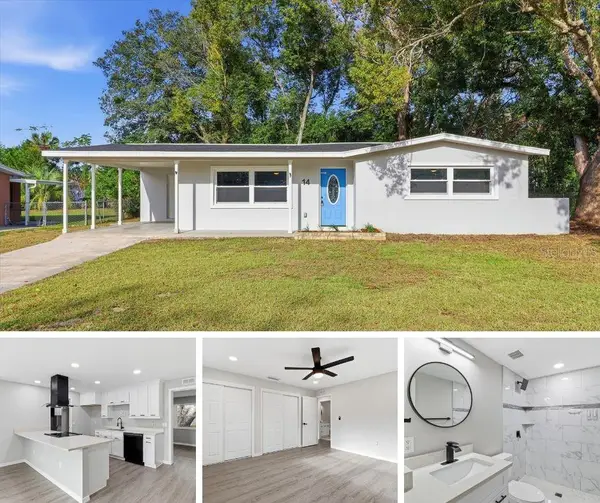 $210,000Active3 beds 2 baths1,160 sq. ft.
$210,000Active3 beds 2 baths1,160 sq. ft.14 N Harrison Street, BEVERLY HILLS, FL 34465
MLS# OM714830Listed by: WAVE ELITE REALTY LLC - New
 $269,000Active2 beds 2 baths1,163 sq. ft.
$269,000Active2 beds 2 baths1,163 sq. ft.3776 N Honeylocust Drive, BEVERLY HILLS, FL 34465
MLS# OM715269Listed by: EPIQUE REALTY INC - New
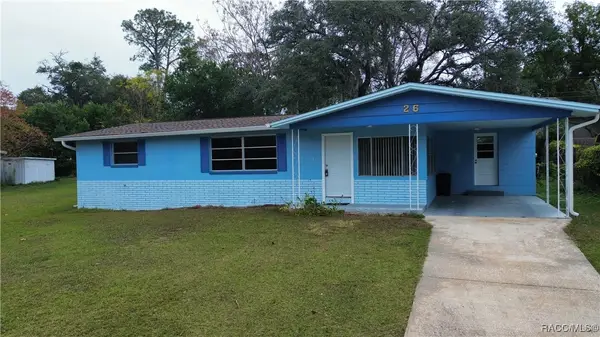 $196,000Active2 beds 1 baths1,040 sq. ft.
$196,000Active2 beds 1 baths1,040 sq. ft.26 S Osceola Street, Beverly Hills, FL 34465
MLS# 850655Listed by: EXP REALTY LLC - New
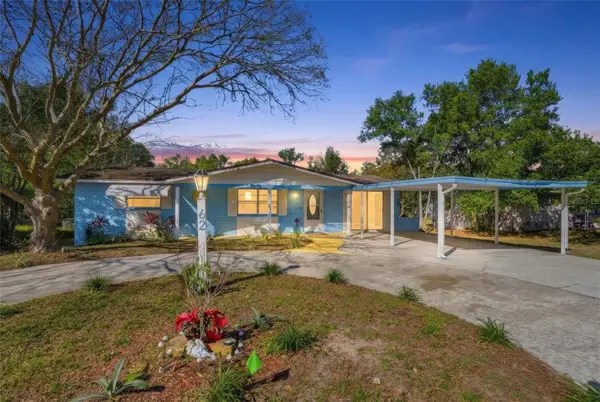 $239,900Active4 beds 2 baths1,344 sq. ft.
$239,900Active4 beds 2 baths1,344 sq. ft.62 S Tyler Street, BEVERLY HILLS, FL 34465
MLS# W7881405Listed by: EXP REALTY, LLC  $194,900Pending2 beds 2 baths1,578 sq. ft.
$194,900Pending2 beds 2 baths1,578 sq. ft.223 S Lincoln Avenue, BEVERLY HILLS, FL 34465
MLS# OM715367Listed by: TROPIC SHORES REALTY LLC
