4827 N Capistrano Loop, Beverly Hills, FL 34465
Local realty services provided by:Bingham Realty ERA Powered
Listed by: justine guyett
Office: century 21 j.w.morton r.e.
MLS#:848701
Source:FL_CMLS
Price summary
- Price:$549,000
- Price per sq. ft.:$210.1
- Monthly HOA dues:$10.42
About this home
Welcome to your dream oasis! This stunning 1.21 acre pool home is located in the very desirable neighborhood of Pine Ridge Equestrian Community. Built in 2003, this home has been beautifully updated inside and out including fresh paint, a brand new metal roof on home & detached, and a new HVAC. This residence is a perfect blend of luxury and comfort, offering a thoughtfully designed split floor plan that maximizes space and functionality perfect for entertaining or relaxing with family. They didn't miss an inch when updating from top to bottom with features like: a stunning kitchen offering new appliances, new cabinetry, quartz countertops and luxury tile work and pops of gold finishes. You will love to finish cooking a meal and enjoy it with family in the built-in kitchen nook. The master suite will be sure to capture your heart with the spacious bedroom, his and her's (dream) closets, and spa-like master bathroom. Step outside to your private retreat, complete with a new paver deck & sparking pool ready for you to enjoy on warm days and an outdoor fireplace setting the perfect scene for those cozy evenings under the stars. Additionally, a 2019 detached was added providing additional space for storage and hobbies along with a 50 AMP RV hook-up and parking. This home is not just a place to life but a lifestyle waiting for you embrace. Come see today!
Contact an agent
Home facts
- Year built:2003
- Listing ID #:848701
- Added:92 day(s) ago
- Updated:December 23, 2025 at 03:20 PM
Rooms and interior
- Bedrooms:3
- Total bathrooms:2
- Full bathrooms:2
- Living area:2,236 sq. ft.
Heating and cooling
- Cooling:Central Air, Electric
- Heating:Heat Pump
Structure and exterior
- Roof:Metal
- Year built:2003
- Building area:2,236 sq. ft.
- Lot area:1.21 Acres
Schools
- High school:Crystal River High
- Middle school:Crystal River Middle
- Elementary school:Central Ridge Elementary
Utilities
- Water:Public
- Sewer:Septic Tank
Finances and disclosures
- Price:$549,000
- Price per sq. ft.:$210.1
- Tax amount:$4,582 (2024)
New listings near 4827 N Capistrano Loop
- New
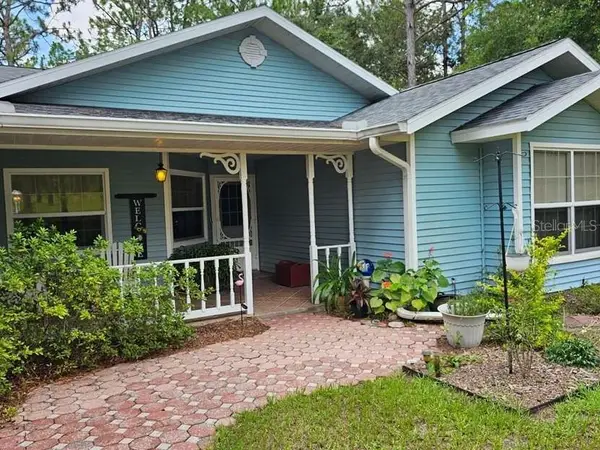 $445,000Active4 beds 2 baths2,291 sq. ft.
$445,000Active4 beds 2 baths2,291 sq. ft.4381 N Capistrano Loop, BEVERLY HILLS, FL 34465
MLS# OM714557Listed by: CRIDLAND REAL ESTATE - New
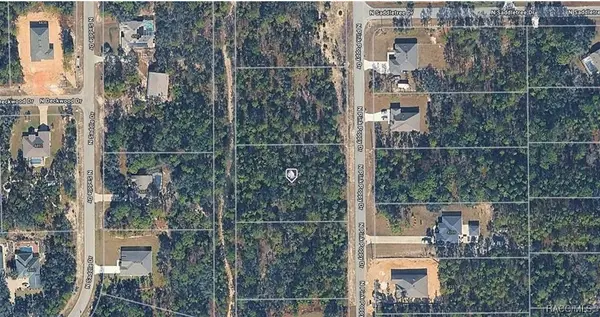 $80,000Active1.02 Acres
$80,000Active1.02 AcresAddress Withheld By Seller, Beverly Hills, FL 34465
MLS# 850950Listed by: KELLER WILLIAMS ISLAND LIFE REAL ESTATE - New
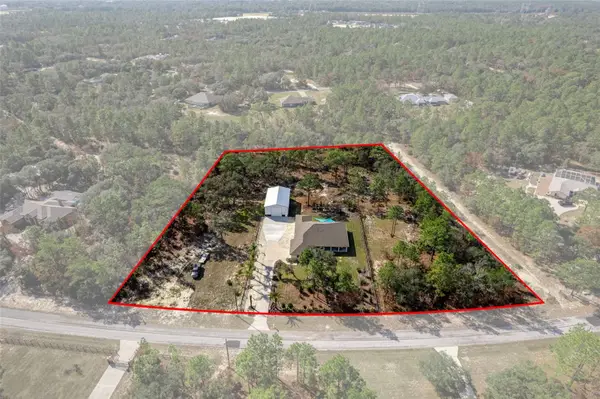 $675,000Active3 beds 3 baths2,229 sq. ft.
$675,000Active3 beds 3 baths2,229 sq. ft.3076 N Stirrup Drive, BEVERLY HILLS, FL 34465
MLS# W7881590Listed by: EXP REALTY LLC - New
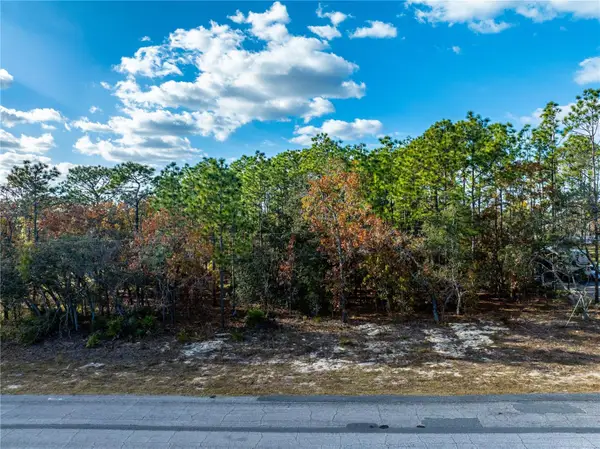 Listed by ERA$69,900Active1.07 Acres
Listed by ERA$69,900Active1.07 Acres5426 N Bedstrow Boulevard, BEVERLY HILLS, FL 34465
MLS# G5105962Listed by: ERA GRIZZARD REAL ESTATE - New
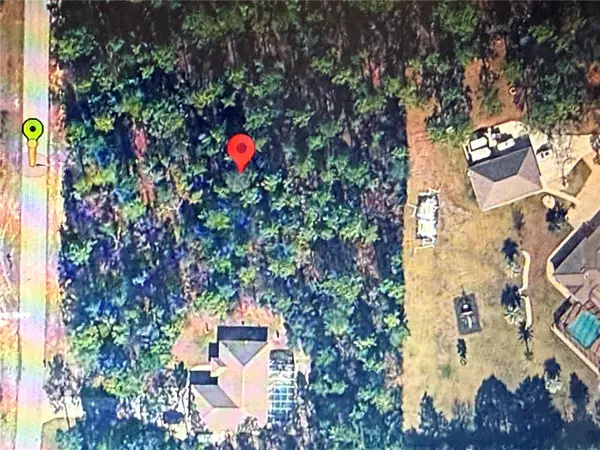 $49,000Active1.13 Acres
$49,000Active1.13 Acres4060 W Alamo Drive, BEVERLY HILLS, FL 34465
MLS# O6369848Listed by: UPSIDE REAL ESTATE INC - New
 $450,000Active3 beds 2 baths2,263 sq. ft.
$450,000Active3 beds 2 baths2,263 sq. ft.5374 N Sonora Terrace, BEVERLY HILLS, FL 34465
MLS# TB8458205Listed by: PEOPLE'S TRUST REALTY 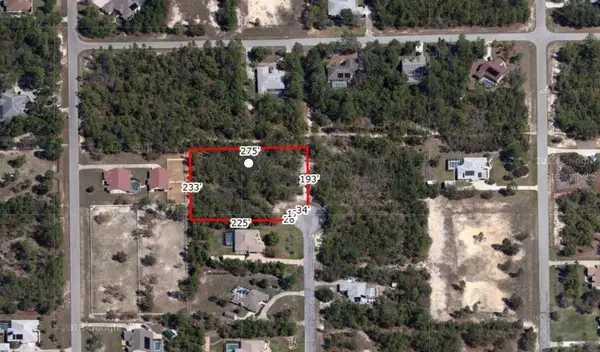 $80,000Pending1.45 Acres
$80,000Pending1.45 Acres4224 N Wrangler Point, BEVERLY HILLS, FL 34465
MLS# O6368470Listed by: LA ROSA REALTY LLC- New
 $125,000Active0.96 Acres
$125,000Active0.96 Acres4312 N Deckwood Drive, BEVERLY HILLS, FL 34465
MLS# OM715391Listed by: KELLER WILLIAMS CORNERSTONE RE  $155,900Active3 beds 1 baths1,288 sq. ft.
$155,900Active3 beds 1 baths1,288 sq. ft.76 S Jefferson Street, BEVERLY HILLS, FL 34465
MLS# OM715415Listed by: TROPIC SHORES REALTY LLC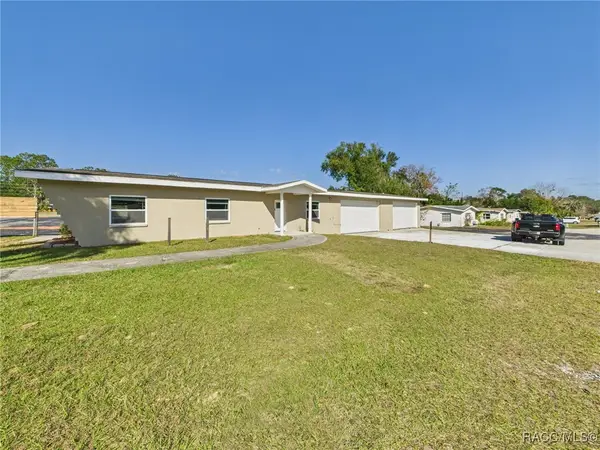 $300,000Active2 beds 2 baths1,500 sq. ft.
$300,000Active2 beds 2 baths1,500 sq. ft.2 N Melbourne Street, Beverly Hills, FL 34465
MLS# 850796Listed by: RE/MAX REALTY ONE
