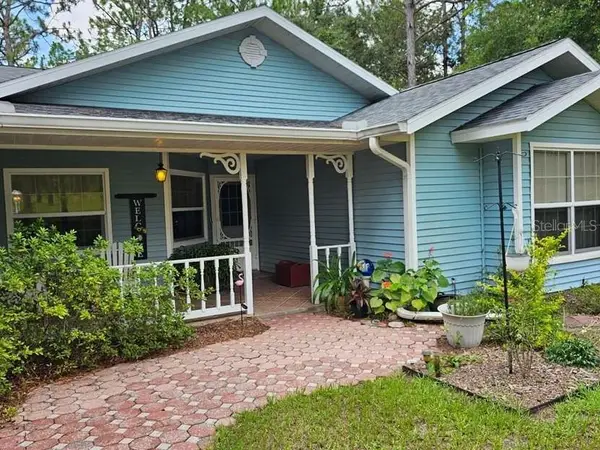484 W Hillwood Path, Beverly Hills, FL 34465
Local realty services provided by:Bingham Realty ERA Powered
Listed by: mark allgood
Office: century 21 j.w.morton r.e.
MLS#:849752
Source:FL_CMLS
Price summary
- Price:$209,000
- Price per sq. ft.:$108.63
- Monthly HOA dues:$103
About this home
Welcome to your charming 2-bedroom, 2-bath home in the beautiful Laurel Ridge community. A tranquil haven nestled within the scenic Twisted Oaks Golf Course. This residence offers a wonderful combination of comfort and space and is waiting for your personal touches. From the moment you enter, you’ll appreciate the inviting open-concept layout, volume ceilings, and a floor plan for both relaxing and entertaining. Throughout the home, you’ll find beautiful plantation shutters that enhance style while allowing you to easily adjust the natural light. The heart of the home is the spacious kitchen, which seamlessly connects to the dining area, lanai, and main living space. With generous cabinet and counter space, it offers both functionality and opportunity for customization. The comfortable primary suite features an ensuite with dual sinks, a walk-in shower, and his-and-hers closets for added convenience and comfort. The home shows some deferred maintenance throughout which could benefit from some updating and light maintenance, creating a great opportunity to personalize this home into your ideal Florida retreat. With solid construction, a desirable layout, and an unbeatable location, this home offers strong long-term potential. Residents of Laurel Ridge enjoy a low HOA, clubhouse, sparkling year-round pool, high speed fiber-optic internet, and underground utilities. Conveniently located near shopping, restaurants, the Twisted Oaks Golf Course, and pickleball courts, this home offers an outstanding combination of comfort and community. Schedule your showing today and see all that Laurel Ridge has to offer!
Contact an agent
Home facts
- Year built:1993
- Listing ID #:849752
- Added:865 day(s) ago
- Updated:January 05, 2026 at 08:38 PM
Rooms and interior
- Bedrooms:2
- Total bathrooms:2
- Full bathrooms:2
- Living area:1,352 sq. ft.
Heating and cooling
- Cooling:Central Air
- Heating:Heat Pump
Structure and exterior
- Roof:Asphalt, Shingle
- Year built:1993
- Building area:1,352 sq. ft.
- Lot area:0.19 Acres
Schools
- High school:Lecanto High
- Middle school:Citrus Springs Middle
- Elementary school:Forest Ridge Elementary
Utilities
- Water:Public
- Sewer:Public Sewer, Underground Utilities
Finances and disclosures
- Price:$209,000
- Price per sq. ft.:$108.63
- Tax amount:$2,895 (2025)
New listings near 484 W Hillwood Path
- New
 $550,000Active3 beds 2 baths1,683 sq. ft.
$550,000Active3 beds 2 baths1,683 sq. ft.2940 W Beamwood Drive, Beverly Hills, FL 34465
MLS# 851046Listed by: TROTTER REALTY - New
 $155,400Active2 beds 1 baths1,108 sq. ft.
$155,400Active2 beds 1 baths1,108 sq. ft.17 N Davis Street, Beverly Hills, FL 34465
MLS# 850966Listed by: TOP PERFORMANCE REAL EST. CONS - New
 $349,900Active3 beds 2 baths1,667 sq. ft.
$349,900Active3 beds 2 baths1,667 sq. ft.6084 N Pecan Way, Beverly Hills, FL 34465
MLS# 851007Listed by: KEY 1 REALTY, INC. - New
 $299,000Active3 beds 2 baths1,767 sq. ft.
$299,000Active3 beds 2 baths1,767 sq. ft.2915 W Beamwood Drive, Beverly Hills, FL 34465
MLS# 851027Listed by: THE HOLLOWAY GROUP - New
 $220,000Active2 beds 2 baths1,450 sq. ft.
$220,000Active2 beds 2 baths1,450 sq. ft.400 S Washington Street, Beverly Hills, FL 34465
MLS# 850912Listed by: RE/MAX REALTY ONE - New
 $199,500Active2 beds 2 baths1,078 sq. ft.
$199,500Active2 beds 2 baths1,078 sq. ft.75 S Osceola Street, Beverly Hills, FL 34465
MLS# 850993Listed by: TROPIC SHORES REALTY - New
 $399,000Active3 beds 2 baths2,116 sq. ft.
$399,000Active3 beds 2 baths2,116 sq. ft.5518 N Elkcam Boulevard, BEVERLY HILLS, FL 34465
MLS# W7881661Listed by: FLORIDA HOMES REALTY & MORTGAGE - New
 $207,500Active3 beds 3 baths1,284 sq. ft.
$207,500Active3 beds 3 baths1,284 sq. ft.22 N Melbourne Street, BEVERLY HILLS, FL 34465
MLS# W7881703Listed by: DALTON WADE INC - New
 $619,000Active3 beds 2 baths2,501 sq. ft.
$619,000Active3 beds 2 baths2,501 sq. ft.6025 N Petunia Terrace, Beverly Hills, FL 34465
MLS# 850393Listed by: RE/MAX CHAMPIONS - New
 $445,000Active4 beds 2 baths2,291 sq. ft.
$445,000Active4 beds 2 baths2,291 sq. ft.4381 N Capistrano Loop, BEVERLY HILLS, FL 34465
MLS# OM714557Listed by: CRIDLAND REAL ESTATE
