4862 N El Camino Drive, Beverly Hills, FL 34465
Local realty services provided by:ERA American Suncoast
Listed by: sarita harty
Office: compass florida llc.
MLS#:848725
Source:FL_CMLS
Price summary
- Price:$339,900
- Price per sq. ft.:$120.57
- Monthly HOA dues:$104
About this home
NEW ROOF... This beautifully maintained 3 bedroom, 2 bath block home is move-in ready and filled with upgrades. The owner of this home is willing to entertain a BUY DOWN rate for qualified buyers. Enjoy peace of mind with a 30-year transferable warranty on the roof, New tile floors, no carpet, New stainless steel appliances, and stunning NEW GRANITE countertops in the kitchen and in two bathrooms. The spacious floor plan features a cozy enclosed back porch, for relaxing year-round, plus a garden tub in the owner's bathroom for spa-like comfort.
The oversized garage has room for 2.5 cars, a golf cart too, with fresh epoxy floor paint, and a screened door. There is a skylight in the kitchen, and an extra-clean interior adds to the home’s appeal. New hot water heater 2025. Located in a desirable community with a sparkling pool, fitness gym, activities and golf courses nearby. You’ll also love the low HOA that includes internet and use of community center. Did I mention it is a pet-friendly lifestyle. Shopping, dining, and all conveniences are around the corner. this home truly has it all. Best Buy in the neighborhood.
ASK ME ABOUT Financing options.
Contact an agent
Home facts
- Year built:2007
- Listing ID #:848725
- Added:89 day(s) ago
- Updated:December 30, 2025 at 06:44 PM
Rooms and interior
- Bedrooms:3
- Total bathrooms:2
- Full bathrooms:2
- Living area:1,805 sq. ft.
Heating and cooling
- Cooling:Central Air
- Heating:Central, Electric
Structure and exterior
- Roof:Asphalt, Shingle
- Year built:2007
- Building area:1,805 sq. ft.
- Lot area:0.27 Acres
Schools
- High school:Crystal River High
- Middle school:Crystal River Middle
- Elementary school:Central Ridge Elementary
Utilities
- Water:Public
- Sewer:Public Sewer
Finances and disclosures
- Price:$339,900
- Price per sq. ft.:$120.57
- Tax amount:$2,010 (2025)
New listings near 4862 N El Camino Drive
- New
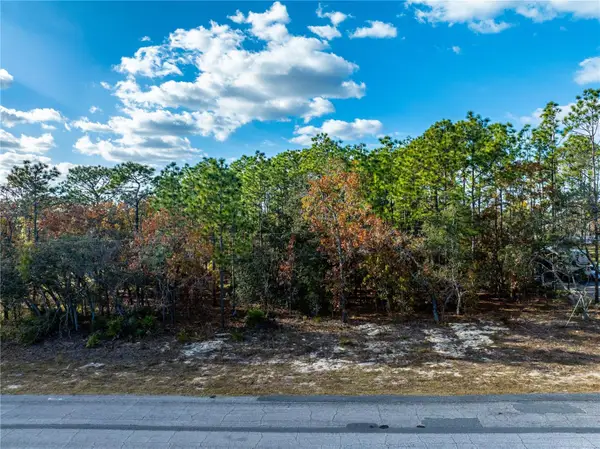 Listed by ERA$69,900Active1.07 Acres
Listed by ERA$69,900Active1.07 Acres5426 N Bedstrow Boulevard, BEVERLY HILLS, FL 34465
MLS# G5105962Listed by: ERA GRIZZARD REAL ESTATE - New
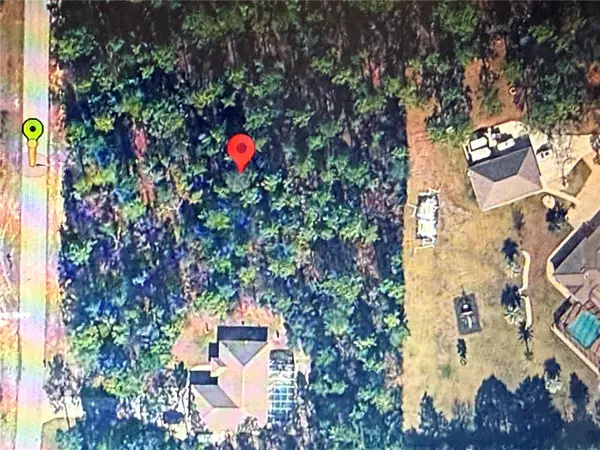 $49,000Active1.13 Acres
$49,000Active1.13 Acres4060 W Alamo Drive, BEVERLY HILLS, FL 34465
MLS# O6369848Listed by: UPSIDE REAL ESTATE INC - New
 $450,000Active3 beds 2 baths2,263 sq. ft.
$450,000Active3 beds 2 baths2,263 sq. ft.5374 N Sonora Terrace, BEVERLY HILLS, FL 34465
MLS# TB8458205Listed by: PEOPLE'S TRUST REALTY - New
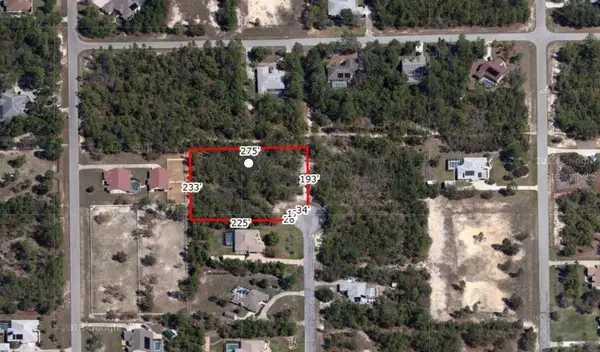 $80,000Active1.45 Acres
$80,000Active1.45 Acres4224 N Wrangler Point, BEVERLY HILLS, FL 34465
MLS# O6368470Listed by: LA ROSA REALTY LLC - New
 $125,000Active0.96 Acres
$125,000Active0.96 Acres4312 N Deckwood Drive, BEVERLY HILLS, FL 34465
MLS# OM715391Listed by: KELLER WILLIAMS CORNERSTONE RE - New
 $155,900Active3 beds 1 baths1,288 sq. ft.
$155,900Active3 beds 1 baths1,288 sq. ft.76 S Jefferson Street, BEVERLY HILLS, FL 34465
MLS# OM715415Listed by: TROPIC SHORES REALTY LLC - New
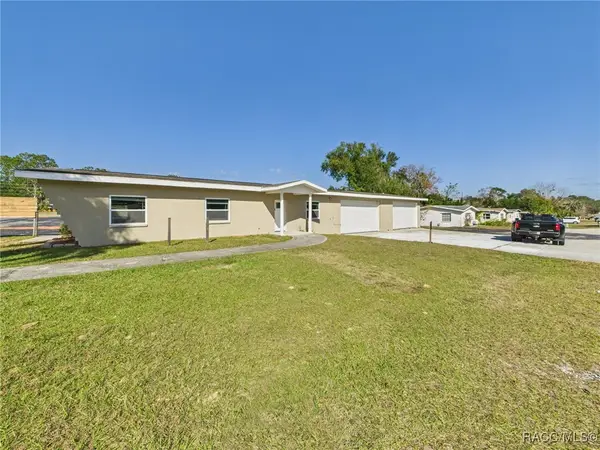 $300,000Active2 beds 2 baths1,500 sq. ft.
$300,000Active2 beds 2 baths1,500 sq. ft.2 N Melbourne Street, Beverly Hills, FL 34465
MLS# 850796Listed by: RE/MAX REALTY ONE - New
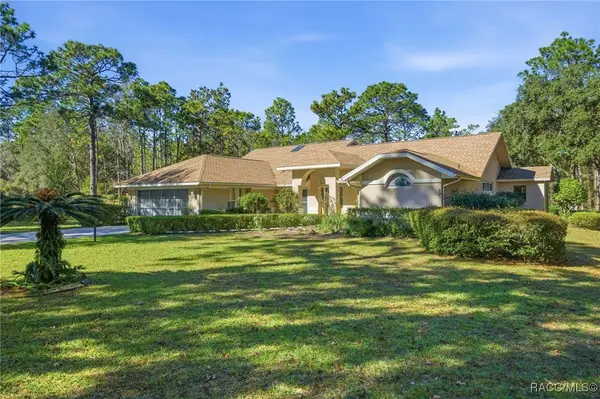 $439,000Active3 beds 2 baths2,095 sq. ft.
$439,000Active3 beds 2 baths2,095 sq. ft.3755 W Douglasfir Circle, Beverly Hills, FL 34465
MLS# 850609Listed by: RE/MAX REALTY ONE - New
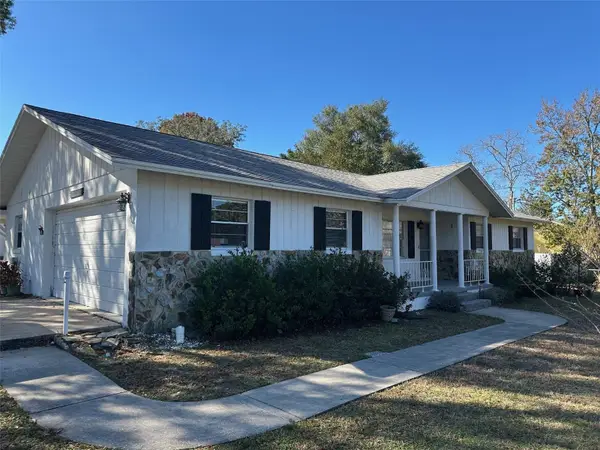 $237,500Active2 beds 2 baths1,604 sq. ft.
$237,500Active2 beds 2 baths1,604 sq. ft.200 S Desoto Street, BEVERLY HILLS, FL 34465
MLS# OM715448Listed by: KELLER WILLIAMS REALTY-ELITE P 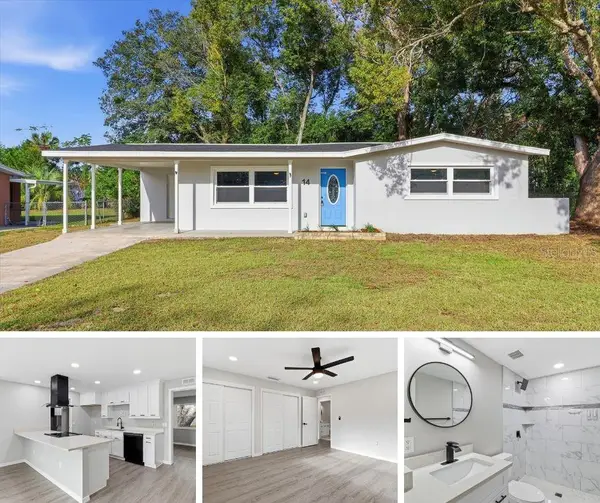 $210,000Active3 beds 2 baths1,160 sq. ft.
$210,000Active3 beds 2 baths1,160 sq. ft.14 N Harrison Street, BEVERLY HILLS, FL 34465
MLS# OM714830Listed by: WAVE ELITE REALTY LLC
