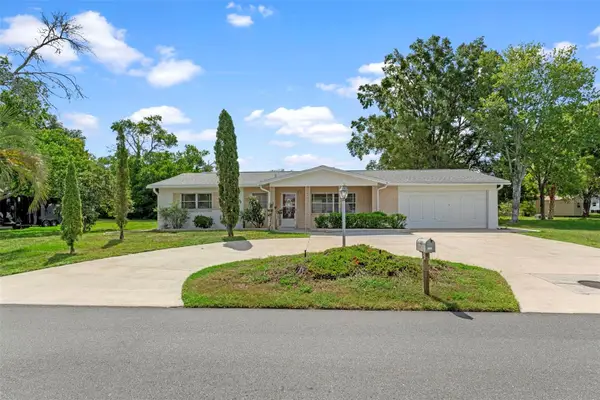4878 W Puma Lane, Beverly Hills, FL 34465
Local realty services provided by:ERA American Suncoast



Listed by:jill-anna welker
Office:berkshire hathaway homeservice
MLS#:846488
Source:FL_CMLS
Price summary
- Price:$550,000
- Price per sq. ft.:$164.77
- Monthly HOA dues:$7.92
About this home
Discover Luxury Living in the Pine Ridge Equestrian Community!
Nestled in this charming neighborhood of Beverly Hills, Florida, this exceptional home offers the perfect fusion of elegant comfort and equestrian lifestyle. This stunning residence welcomes you through beautiful double entry French doors that seamlessly blend indoor and outdoor living.
The heart of the home features a gourmet kitchen with gas range and cooktop, complemented by a breakfast bar and eat-in dining area with solid surface counters and rich wood cabinets. The open floor plan showcases engineered hardwood and tile flooring throughout, with ceiling fans providing comfort in every room. A cozy gas fireplace creates an inviting atmosphere, while tray ceilings add architectural elegance.
The luxurious master suite, conveniently located on the main floor, features a spa-like bathroom with dual sinks, a relaxing jetted garden tub, separate shower, plus generous walk-in closets. Modern conveniences include a comprehensive security system and thoughtfully positioned laundry area.
Community Paradise Awaits !!
Pine Ridge offers a unique blend of rural charm and modern conveniences, with each property sitting on a minimum of one acre, providing ample space and privacy. This equestrian paradise is becoming known as "Little Ocala" for its world-class facilities and growing equestrian community.
Community amenities are second to none, featuring a 94-acre equestrian complex with regulation size dressage ring, cross country course, horse stalls, riding arena and 28 miles of riding trails. Recreational facilities include lighted pickleball courts, shuffleboard courts, tennis courts, playground, and RC flying field with paved airstrip, plus an immaculate country club that hosts numerous events and community activities.
Whether you're an equestrian enthusiast or simply seeking the tranquil luxury of country living with resort-style amenities, this Pine Ridge home offers an unparalleled lifestyle in one of Florida's most coveted communities.
Contact an agent
Home facts
- Year built:2006
- Listing Id #:846488
- Added:24 day(s) ago
- Updated:August 20, 2025 at 07:16 AM
Rooms and interior
- Bedrooms:3
- Total bathrooms:3
- Full bathrooms:2
- Half bathrooms:1
- Living area:2,374 sq. ft.
Heating and cooling
- Cooling:Central Air, Electric
- Heating:Central, Electric, Heat Pump
Structure and exterior
- Roof:Asphalt, Shingle
- Year built:2006
- Building area:2,374 sq. ft.
- Lot area:1.71 Acres
Schools
- High school:Crystal River High
- Middle school:Crystal River Middle
- Elementary school:Central Ridge Elementary
Utilities
- Water:Public
- Sewer:Septic Tank
Finances and disclosures
- Price:$550,000
- Price per sq. ft.:$164.77
- Tax amount:$6,555 (2024)
New listings near 4878 W Puma Lane
- New
 $339,000Active2 beds 2 baths1,248 sq. ft.
$339,000Active2 beds 2 baths1,248 sq. ft.785 E Stockton Street, BEVERLY HILLS, FL 34465
MLS# OM707798Listed by: EPIQUE REALTY INC - New
 $120,000Active2.88 Acres
$120,000Active2.88 AcresAddress Withheld By Seller, BEVERLY HILLS, FL 34465
MLS# W7878271Listed by: RE/MAX MARKETING SPECIALISTS - New
 $159,900Active2 beds 1 baths808 sq. ft.
$159,900Active2 beds 1 baths808 sq. ft.11 S Barbour Street, Beverly Hills, FL 34465
MLS# 847360Listed by: MCKAY MANAGEMENT & REALTY - New
 $699,000Active6 beds 4 baths3,121 sq. ft.
$699,000Active6 beds 4 baths3,121 sq. ft.5432 N Pecos Terrace, BEVERLY HILLS, FL 34465
MLS# OM707342Listed by: CRIDLAND REAL ESTATE - New
 $485,000Active4 beds 2 baths2,113 sq. ft.
$485,000Active4 beds 2 baths2,113 sq. ft.2995 N Bravo Drive, BEVERLY HILLS, FL 34465
MLS# TB8418409Listed by: KELLY RIGHT REAL ESTATE - New
 $230,000Active2 beds 2 baths1,348 sq. ft.
$230,000Active2 beds 2 baths1,348 sq. ft.64 Sj Kellner Boulevard, BEVERLY HILLS, FL 34465
MLS# TB8418674Listed by: RE/MAX CHAMPIONS - Open Wed, 5 to 7pmNew
 $250,999Active3 beds 2 baths1,423 sq. ft.
$250,999Active3 beds 2 baths1,423 sq. ft.996 W Colbert Court, BEVERLY HILLS, FL 34465
MLS# OM707789Listed by: KW REALTY ELITE PARTNERS - New
 $217,400Active2 beds 2 baths1,446 sq. ft.
$217,400Active2 beds 2 baths1,446 sq. ft.97 S Lee Street, BEVERLY HILLS, FL 34465
MLS# OM707791Listed by: EPIQUE REALTY INC - New
 $242,000Active2 beds 2 baths1,604 sq. ft.
$242,000Active2 beds 2 baths1,604 sq. ft.3089 N Camomile Point, BEVERLY HILLS, FL 34465
MLS# OM707703Listed by: ROBERTS REAL ESTATE INC - New
 $69,999Active1.01 Acres
$69,999Active1.01 Acres2877 W Pine Ridge Boulevard, Beverly Hills, FL 34465
MLS# 847303Listed by: BEYCOME OF FLORIDA LLC
