4881 W Phoenix Drive, Beverly Hills, FL 34465
Local realty services provided by:Gulf Shores Realty ERA Powered
Listed by: teresa boozer
Office: epique realty, inc.
MLS#:OM708903
Source:MFRMLS
Price summary
- Price:$485,000
- Price per sq. ft.:$129.37
- Monthly HOA dues:$9.83
About this home
PINE RIDGE ESTATES - 3-bedroom, with 4th bedroom or bonus room, 3.5-baths and office with 2,609 sq. ft. of comfortable living space, nestled on nearly 1.5 acres with pool.
The heart of the home is the kitchen, complete with a large island, large walk-in pantry with an extra gas range perfect for holiday dinners—built-in shelving, freezer, plus washer and dryer. The spacious primary suite offers a relaxing retreat with a walk-in closet, dual sinks, soaking tub, and separate shower.
An oversized bonus room provides endless possibilities—use it as a 4th bedroom, home office, gym, or craft space. The home’s thoughtful layout is designed for versatility and everyday living.
Step outside to your own private oasis—a sparkling pool, solar heated with a covered lanai overlooking the serene backyard, where you can relax and enjoy nature at its best. NEW ROOF IN 2021 AND NEW A/C IN 2018. FRESHLY PAINTED ON THE EXTERIOR. This home is spacious and built for family and entertaining. The interior needs some cosmetic improvements, such as painting and flooring. Surrounded by beautiful homes, this may be where you will want to call home as well.
With a 2-car garage and plenty of usable space, this home is ready to meet all your lifestyle needs.
Contact an agent
Home facts
- Year built:2000
- Listing ID #:OM708903
- Added:111 day(s) ago
- Updated:December 26, 2025 at 09:04 AM
Rooms and interior
- Bedrooms:3
- Total bathrooms:4
- Full bathrooms:3
- Half bathrooms:1
- Living area:2,609 sq. ft.
Heating and cooling
- Cooling:Central Air
- Heating:Electric
Structure and exterior
- Roof:Shingle
- Year built:2000
- Building area:2,609 sq. ft.
- Lot area:1.48 Acres
Schools
- High school:Crystal River High School
- Middle school:Crystal River Middle School
- Elementary school:Central Ridge Elementary School
Utilities
- Water:Public
- Sewer:Septic Tank
Finances and disclosures
- Price:$485,000
- Price per sq. ft.:$129.37
- Tax amount:$2,904 (2024)
New listings near 4881 W Phoenix Drive
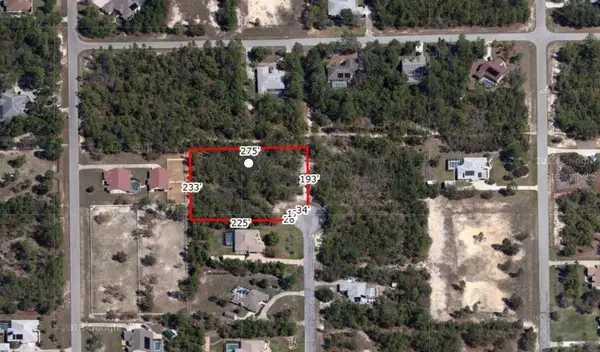 $80,000Pending1.45 Acres
$80,000Pending1.45 Acres4224 N Wrangler Point, BEVERLY HILLS, FL 34465
MLS# O6368470Listed by: LA ROSA REALTY LLC- New
 $125,000Active0.96 Acres
$125,000Active0.96 Acres4312 N Deckwood Drive, BEVERLY HILLS, FL 34465
MLS# OM715391Listed by: KELLER WILLIAMS CORNERSTONE RE - New
 $155,900Active3 beds 1 baths1,288 sq. ft.
$155,900Active3 beds 1 baths1,288 sq. ft.76 S Jefferson Street, BEVERLY HILLS, FL 34465
MLS# OM715415Listed by: TROPIC SHORES REALTY LLC - New
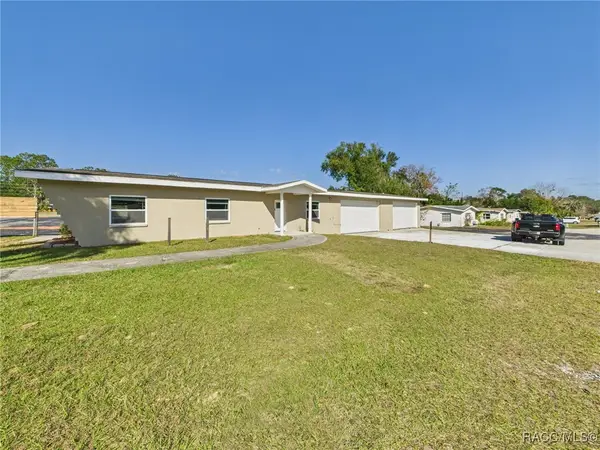 $300,000Active2 beds 2 baths1,500 sq. ft.
$300,000Active2 beds 2 baths1,500 sq. ft.2 N Melbourne Street, Beverly Hills, FL 34465
MLS# 850796Listed by: RE/MAX REALTY ONE - New
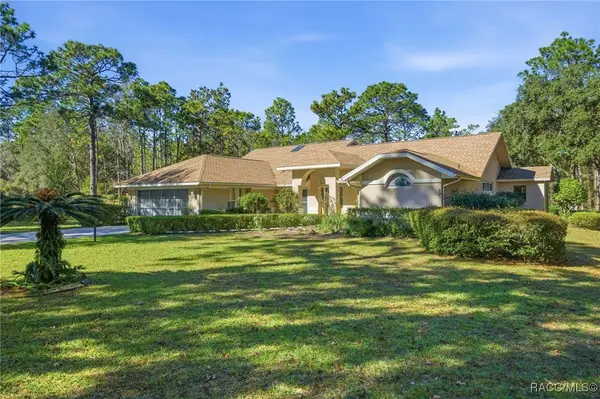 $439,000Active3 beds 2 baths2,095 sq. ft.
$439,000Active3 beds 2 baths2,095 sq. ft.3755 W Douglasfir Circle, Beverly Hills, FL 34465
MLS# 850609Listed by: RE/MAX REALTY ONE - New
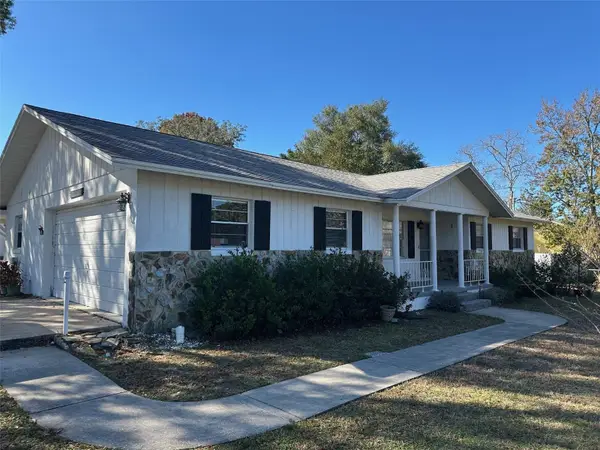 $237,500Active2 beds 2 baths1,604 sq. ft.
$237,500Active2 beds 2 baths1,604 sq. ft.200 S Desoto Street, BEVERLY HILLS, FL 34465
MLS# OM715448Listed by: KELLER WILLIAMS REALTY-ELITE P - New
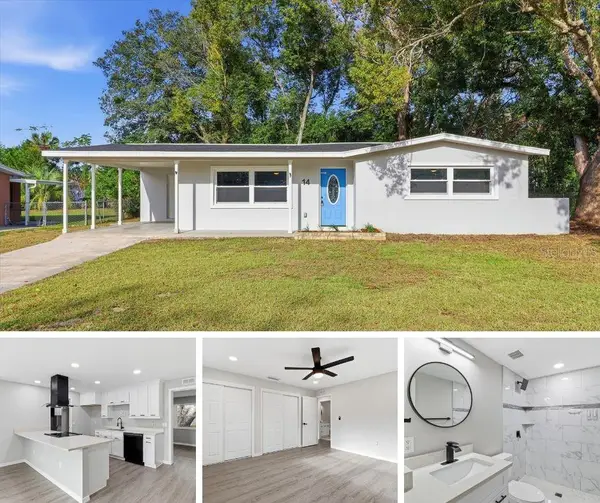 $210,000Active3 beds 2 baths1,160 sq. ft.
$210,000Active3 beds 2 baths1,160 sq. ft.14 N Harrison Street, BEVERLY HILLS, FL 34465
MLS# OM714830Listed by: WAVE ELITE REALTY LLC - New
 $269,000Active2 beds 2 baths1,163 sq. ft.
$269,000Active2 beds 2 baths1,163 sq. ft.3776 N Honeylocust Drive, BEVERLY HILLS, FL 34465
MLS# OM715269Listed by: EPIQUE REALTY INC - New
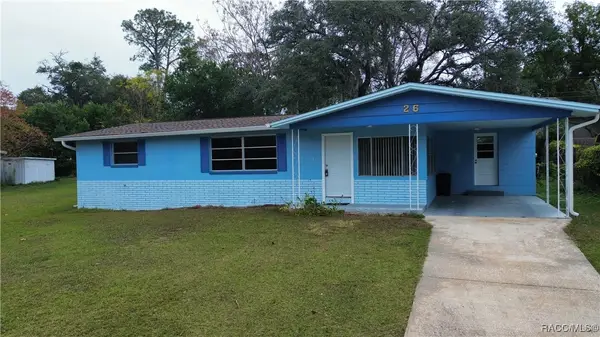 $196,000Active2 beds 1 baths1,040 sq. ft.
$196,000Active2 beds 1 baths1,040 sq. ft.26 S Osceola Street, Beverly Hills, FL 34465
MLS# 850655Listed by: EXP REALTY LLC - New
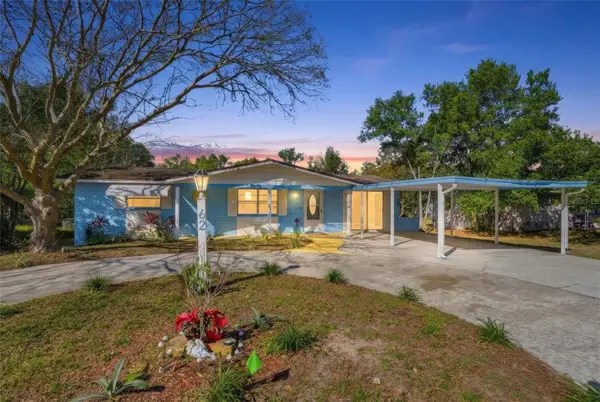 $239,900Active4 beds 2 baths1,344 sq. ft.
$239,900Active4 beds 2 baths1,344 sq. ft.62 S Tyler Street, BEVERLY HILLS, FL 34465
MLS# W7881405Listed by: EXP REALTY, LLC
