4900 N Goldwood Terrace, Beverly Hills, FL 34465
Local realty services provided by:Bingham Realty ERA Powered
4900 N Goldwood Terrace,Beverly Hills, FL 34465
$409,900
- 3 Beds
- 3 Baths
- 1,710 sq. ft.
- Single family
- Pending
Listed by: david collins
Office: lpt realty, llc.
MLS#:847968
Source:FL_CMLS
Price summary
- Price:$409,900
- Price per sq. ft.:$155.62
- Monthly HOA dues:$8.17
About this home
WELCOME HOME to this AMAZING, TASTEFULLY DECORATED, WELL DESIGNED, 3 Bedroom, 2 Bath, 2 Car Garage, Pool Home in the Desired Neighborhood of Pine Ridge. ROOF REPLACED 2020, There are too many upgrades to list here. (Please see picture section for extensive list) but the highlights include a chef inspired, incredibly functional, renovated kitchen with plenty of counter space (Granite) & cupboard space (Wood), newer appliances, & eat in area. Your Master Suite is ample with a walk-in closet while your Bath Suite is fit for Royalty. The Great Room/Dining Area is open and airy and leads to your Covered Lania/Pool Area. This space is great for entertaining or everyday living. There is more! Two additional bedrooms that are split from the Master, both have plenty of floor space and closet space. A full bath serves this area of the home. You will love your very private Covered Lanai/Screened in Pool area with Half Bath. Great to relax and cool down after enjoying the many fun activities that the Nature Coast has to offer. If you can believe it, there is still more. You will love your beautifully landscaped 1.26 acre easy to maintain Corner Home Site w/a wooded buffer for the peaceful easy feeling that you are looking for. The second you pull into the driveway, you will undoubtedly know this home has the IT FACTOR!
Contact an agent
Home facts
- Year built:1988
- Listing ID #:847968
- Added:158 day(s) ago
- Updated:February 10, 2026 at 08:18 AM
Rooms and interior
- Bedrooms:3
- Total bathrooms:3
- Full bathrooms:2
- Half bathrooms:1
- Living area:1,710 sq. ft.
Heating and cooling
- Cooling:Central Air, Electric
- Heating:Central, Electric
Structure and exterior
- Roof:Asphalt, Shingle
- Year built:1988
- Building area:1,710 sq. ft.
- Lot area:1.26 Acres
Schools
- High school:Lecanto High
- Middle school:Lecanto Middle
- Elementary school:Forest Ridge Elementary
Utilities
- Water:Public
- Sewer:Septic Tank
Finances and disclosures
- Price:$409,900
- Price per sq. ft.:$155.62
- Tax amount:$4,183 (2024)
New listings near 4900 N Goldwood Terrace
- New
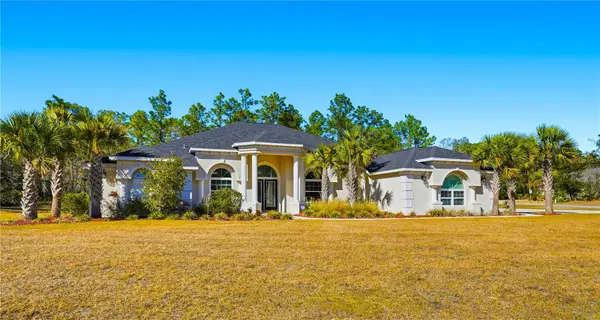 $795,000Active4 beds 3 baths3,539 sq. ft.
$795,000Active4 beds 3 baths3,539 sq. ft.4302 N Canarywood Terrace, BEVERLY HILLS, FL 34465
MLS# G5107928Listed by: WORTH CLARK REALTY - New
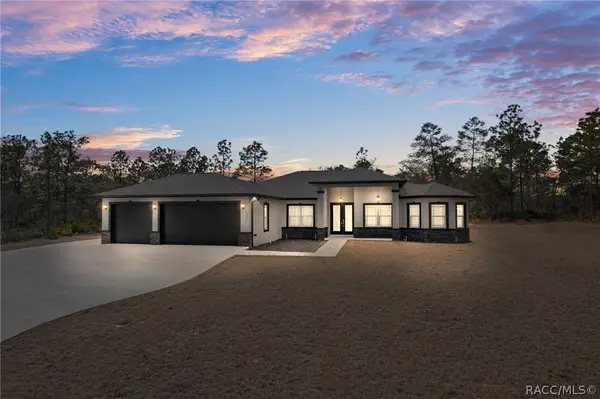 $625,000Active3 beds 3 baths2,128 sq. ft.
$625,000Active3 beds 3 baths2,128 sq. ft.5499 N Mallows Circle, Beverly Hills, FL 34465
MLS# 851965Listed by: CENTURY 21 J.W.MORTON R.E. - New
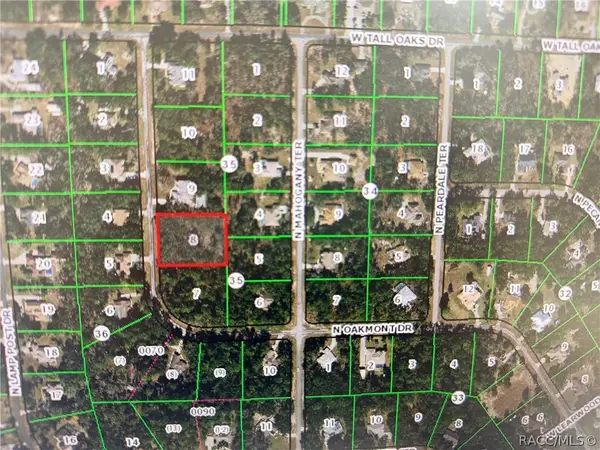 $95,000Active1.12 Acres
$95,000Active1.12 Acres6005 N Oakmont Drive, Beverly Hills, FL 34465
MLS# 852214Listed by: REALTY EXECUTIVES AMERICA - New
 $85,000Active1 beds 1 baths696 sq. ft.
$85,000Active1 beds 1 baths696 sq. ft.3966 N Spanish Moss Point, BEVERLY HILLS, FL 34465
MLS# OM718251Listed by: WAVE ELITE REALTY LLC - New
 $189,900Active2 beds 2 baths1,604 sq. ft.
$189,900Active2 beds 2 baths1,604 sq. ft.205 W Thistle Place, Beverly Hills, FL 34465
MLS# 852028Listed by: KELLER WILLIAMS REALTY - ELITE PARTNERS II - New
 $174,900Active2 beds 2 baths1,054 sq. ft.
$174,900Active2 beds 2 baths1,054 sq. ft.3826 N Briarberry Point, BEVERLY HILLS, FL 34465
MLS# W7882756Listed by: FIND YOUR PARADISE - New
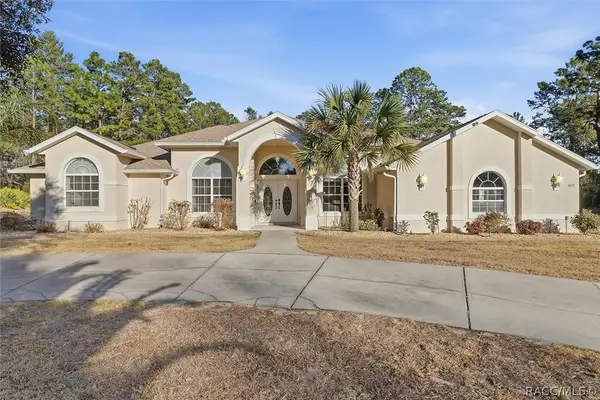 $535,000Active3 beds 3 baths2,637 sq. ft.
$535,000Active3 beds 3 baths2,637 sq. ft.6017 N Canyon Drive, Beverly Hills, FL 34465
MLS# 852141Listed by: ALEXANDER REAL ESTATE, INC. - New
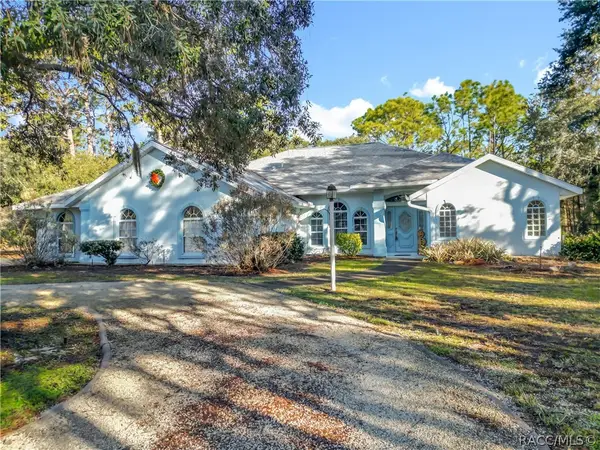 $439,900Active3 beds 3 baths2,095 sq. ft.
$439,900Active3 beds 3 baths2,095 sq. ft.3629 W Coachwood Street, Beverly Hills, FL 34465
MLS# 851737Listed by: TROPIC SHORES REALTY - New
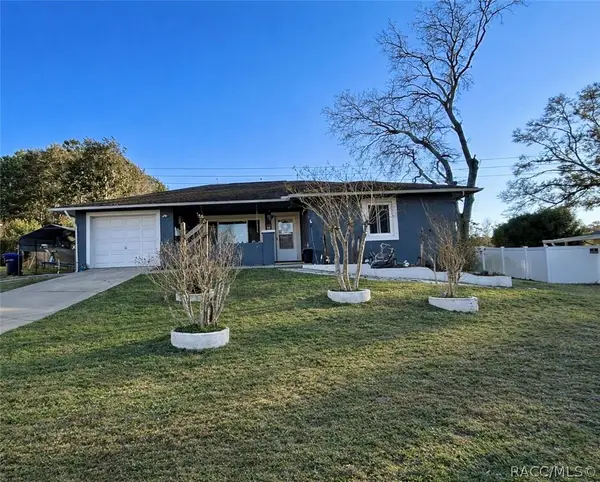 $215,000Active3 beds 2 baths1,368 sq. ft.
$215,000Active3 beds 2 baths1,368 sq. ft.204 W Sugarmaple Lane, Beverly Hills, FL 34465
MLS# 852121Listed by: WAVE ELITE REALTY LLC - New
 $168,000Active2 beds 1 baths1,187 sq. ft.
$168,000Active2 beds 1 baths1,187 sq. ft.554 W Cherry Laurel Court, BEVERLY HILLS, FL 34465
MLS# OM718320Listed by: CITRUS HOME FINDERS

