5 S Melbourne Street, Beverly Hills, FL 34465
Local realty services provided by:ERA American Suncoast
5 S Melbourne Street,Beverly Hills, FL 34465
$157,000
- 2 Beds
- 1 Baths
- 1,204 sq. ft.
- Single family
- Pending
Listed by: douglas shumate
Office: tropic shores realty
MLS#:849278
Source:FL_CMLS
Price summary
- Price:$157,000
- Price per sq. ft.:$130.4
About this home
"Crikey Mate!" Discover a rare investment opportunity located, right in the heart of the Nature Coast, at 5 S Melbourne St. Nestled on a well-trafficked street, this property seamlessly blends a strong residential foundation with significant commercial flexibility—perfectly suited for an owner-user, investor, or entrepreneur looking to capitalize on versatility and location. The site offers excellent visibility and accessibility, making it ideal for a boutique office, specialty retail, wellness studio, professional services practice, or creative workspace. Its adaptable layout and robust structure allow for an easy commercial fit-out or hybrid live/work use. A front-facing entry creates the perfect opportunity to welcome clients or customers while maintaining privacy for residential use. The property sits within a dynamic area with nearby amenities, walkability, and consistent demand from both residents and businesses. With potential zoning or usage allowances that support mixed use, 5 S Melbourne St presents a smart, long-term opportunity for those seeking dual income potential, commercial expansion, or a business location with built-in character and convenience. There are many trails, boarding and training locations all around. There are some awesome local fishing spots to explore, great biking trails and bird watching sanctuaries nearby. You will be close enough to the water to enjoy and far enough away to be safe (HIGH AND DRY). Don't miss scallop season. Some of the best fishing in the world can be found in our rivers, lakes and bays. you can catch a bass, crappie, trout, red fish, snook, grouper, mackerel, black sea bass and scallops.... all on the same trip. Bring your pole, goggles, scallop bag and more to stay busy year-round. There are plenty of fantastic options when it comes locally owned cuisine and shops that are sprinkled throughout the area. Citrus County will be a joy to visit and certainly worth a second look! Also, the centralized location makes for a short trip to Ocala (HORSE CAPITAL OF THE WORLD), Gainesville, Tampa, St Pete, Orlando and the rest of the beauty that Central Florida has to offer. Citrus county has 9 public and 5 private golf courses for your playing pleasure. Among those courses is the world-renowned Black Diamond and the recently built Cabot Farms. all courses are a short drive away.
Close
Contact an agent
Home facts
- Year built:1964
- Listing ID #:849278
- Added:114 day(s) ago
- Updated:February 10, 2026 at 08:18 AM
Rooms and interior
- Bedrooms:2
- Total bathrooms:1
- Full bathrooms:1
- Living area:1,204 sq. ft.
Heating and cooling
- Cooling:Central Air, Electric
- Heating:Heat Pump
Structure and exterior
- Roof:Asphalt, Shingle
- Year built:1964
- Building area:1,204 sq. ft.
- Lot area:0.22 Acres
Schools
- High school:Lecanto High
- Middle school:Citrus Springs Middle
- Elementary school:Central Ridge Elementary
Utilities
- Water:Public
- Sewer:Public Sewer
Finances and disclosures
- Price:$157,000
- Price per sq. ft.:$130.4
- Tax amount:$1,437 (2024)
New listings near 5 S Melbourne Street
- New
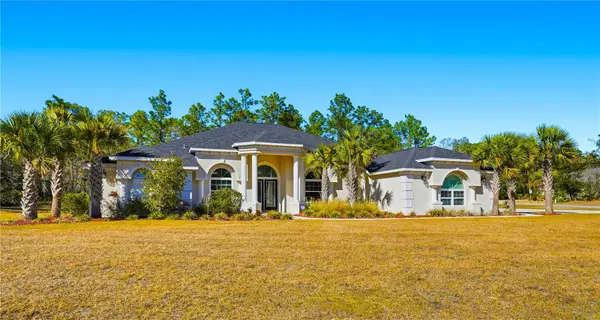 $795,000Active4 beds 3 baths3,539 sq. ft.
$795,000Active4 beds 3 baths3,539 sq. ft.4302 N Canarywood Terrace, BEVERLY HILLS, FL 34465
MLS# G5107928Listed by: WORTH CLARK REALTY - New
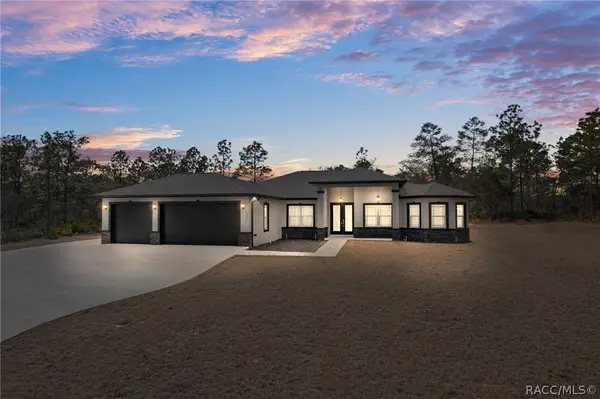 $625,000Active3 beds 3 baths2,128 sq. ft.
$625,000Active3 beds 3 baths2,128 sq. ft.5499 N Mallows Circle, Beverly Hills, FL 34465
MLS# 851965Listed by: CENTURY 21 J.W.MORTON R.E. - New
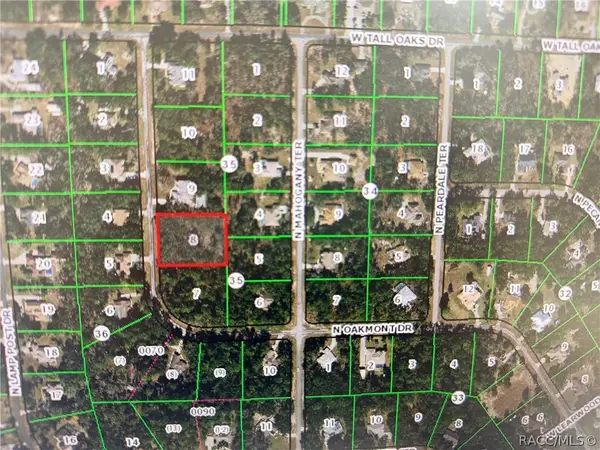 $95,000Active1.12 Acres
$95,000Active1.12 Acres6005 N Oakmont Drive, Beverly Hills, FL 34465
MLS# 852214Listed by: REALTY EXECUTIVES AMERICA - New
 $85,000Active1 beds 1 baths696 sq. ft.
$85,000Active1 beds 1 baths696 sq. ft.3966 N Spanish Moss Point, BEVERLY HILLS, FL 34465
MLS# OM718251Listed by: WAVE ELITE REALTY LLC - New
 $189,900Active2 beds 2 baths1,604 sq. ft.
$189,900Active2 beds 2 baths1,604 sq. ft.205 W Thistle Place, Beverly Hills, FL 34465
MLS# 852028Listed by: KELLER WILLIAMS REALTY - ELITE PARTNERS II - New
 $174,900Active2 beds 2 baths1,054 sq. ft.
$174,900Active2 beds 2 baths1,054 sq. ft.3826 N Briarberry Point, BEVERLY HILLS, FL 34465
MLS# W7882756Listed by: FIND YOUR PARADISE - New
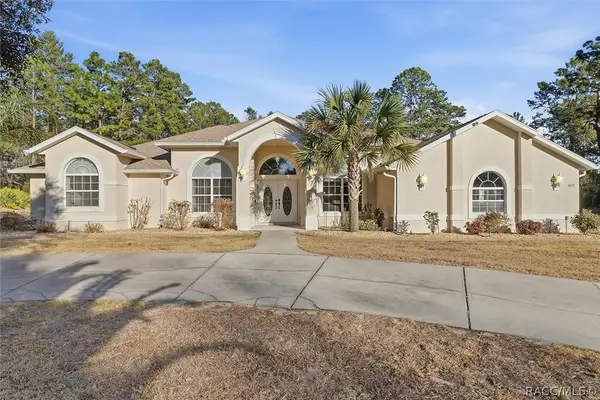 $535,000Active3 beds 3 baths2,637 sq. ft.
$535,000Active3 beds 3 baths2,637 sq. ft.6017 N Canyon Drive, Beverly Hills, FL 34465
MLS# 852141Listed by: ALEXANDER REAL ESTATE, INC. - New
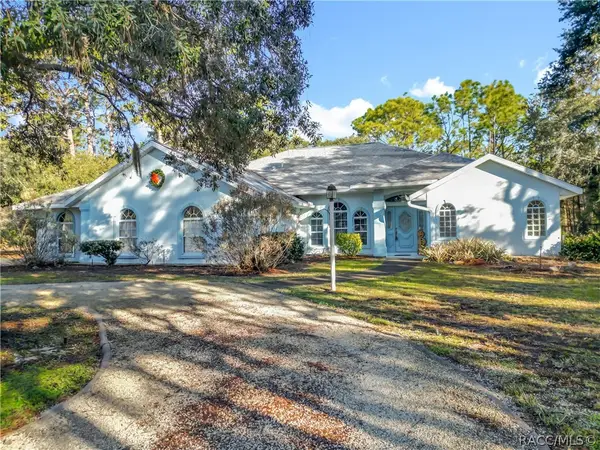 $439,900Active3 beds 3 baths2,095 sq. ft.
$439,900Active3 beds 3 baths2,095 sq. ft.3629 W Coachwood Street, Beverly Hills, FL 34465
MLS# 851737Listed by: TROPIC SHORES REALTY - New
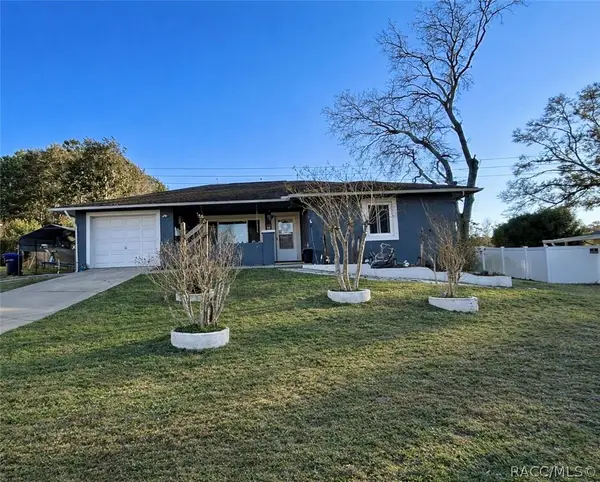 $215,000Active3 beds 2 baths1,368 sq. ft.
$215,000Active3 beds 2 baths1,368 sq. ft.204 W Sugarmaple Lane, Beverly Hills, FL 34465
MLS# 852121Listed by: WAVE ELITE REALTY LLC - New
 $168,000Active2 beds 1 baths1,187 sq. ft.
$168,000Active2 beds 1 baths1,187 sq. ft.554 W Cherry Laurel Court, BEVERLY HILLS, FL 34465
MLS# OM718320Listed by: CITRUS HOME FINDERS

