5032 N Crossgate Point, Beverly Hills, FL 34465
Local realty services provided by:Bingham Realty ERA Powered
5032 N Crossgate Point,Beverly Hills, FL 34465
$789,000
- 3 Beds
- 2 Baths
- 2,065 sq. ft.
- Single family
- Active
Listed by: nadeene horak
Office: sail home realty
MLS#:848389
Source:FL_CMLS
Price summary
- Price:$789,000
- Price per sq. ft.:$255.75
About this home
Welcome to your dream property in the heart of Pine Ridge Farms! Built in 2024, this beautiful 3 bedroom, 2 bathroom home combines modern design with peaceful country living on 4 private acres. No HOA! Step inside to an open and airy floor plan featuring a spacious great room, custom leather look granite countertops throughout, stainless steel appliances in the beautiful kitchen with a large island area. Most of the lovely furniture will stay so you can start living the Florida lifestyle immediately! The living spaces are enhanced with elegant trey ceilings, adding depth and character to the modern design. Unwind in the primary suite, complete with a private en suite featuring a walk-in shower and double vanities for comfort and an exterior door. The second bathroom features a jetted walk-in tub, designed for safety, comfort and relaxation. Outside, you’ll find endless possibilities with your 4-acre property! Room for horses, a pool, or simply enjoying the quiet and natural surroundings. Pine Ridge Farms is known for its large lots with horse trails close to this home. Now is your chance to own a brand-new home in one of Citrus County’s most desirable equestrian friendly community.
Contact an agent
Home facts
- Year built:2024
- Listing ID #:848389
- Added:148 day(s) ago
- Updated:February 20, 2026 at 03:27 PM
Rooms and interior
- Bedrooms:3
- Total bathrooms:2
- Full bathrooms:2
- Living area:2,065 sq. ft.
Heating and cooling
- Cooling:Central Air
- Heating:Central, Electric
Structure and exterior
- Roof:Asphalt, Shingle
- Year built:2024
- Building area:2,065 sq. ft.
- Lot area:4.09 Acres
Schools
- High school:Crystal River High
- Middle school:Crystal River Middle
- Elementary school:Crystal River Primary
Utilities
- Sewer:Septic Tank
Finances and disclosures
- Price:$789,000
- Price per sq. ft.:$255.75
- Tax amount:$1,333 (2024)
New listings near 5032 N Crossgate Point
- New
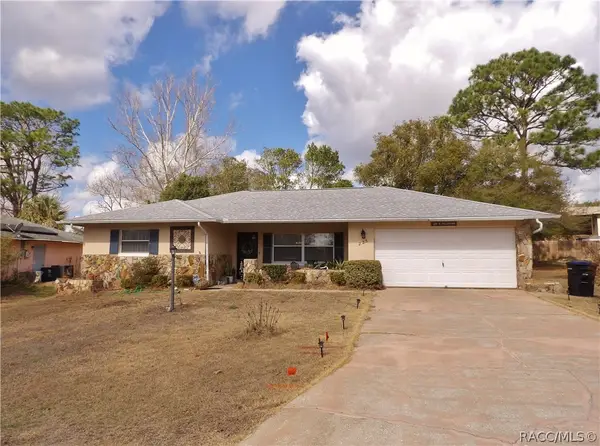 $245,000Active2 beds 2 baths1,331 sq. ft.
$245,000Active2 beds 2 baths1,331 sq. ft.225 W Hollyfern Place, Beverly Hills, FL 34465
MLS# 852451Listed by: CITRUS RIDGE REALTY - New
 $710,000Active3 beds 2 baths2,529 sq. ft.
$710,000Active3 beds 2 baths2,529 sq. ft.4873 N Nevada Terrace, Beverly Hills, FL 34465
MLS# 852477Listed by: SELLSTATE NEXT GENERATION REAL - New
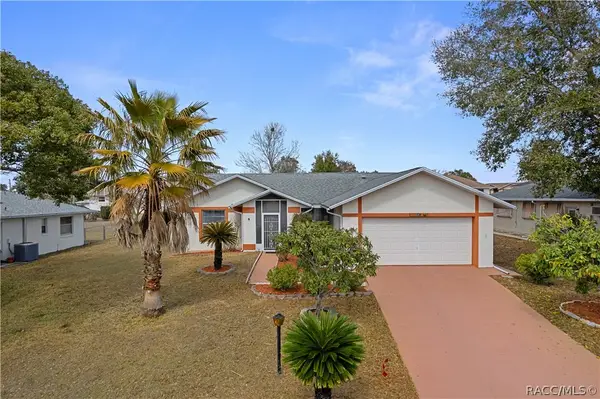 $209,999Active2 beds 2 baths1,344 sq. ft.
$209,999Active2 beds 2 baths1,344 sq. ft.241 W Valerian Place, Beverly Hills, FL 34465
MLS# 852462Listed by: CENTURY 21 J.W.MORTON R.E. - New
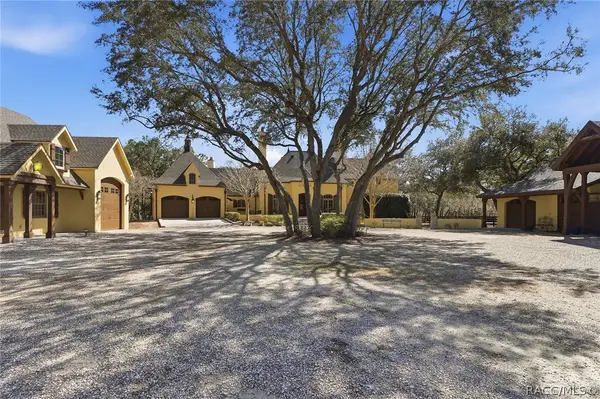 $1,775,000Active4 beds 6 baths3,530 sq. ft.
$1,775,000Active4 beds 6 baths3,530 sq. ft.3591 Wagon Point, Beverly Hills, FL 34465
MLS# 852167Listed by: SHERRI C. PARKER & ASSOCIATES - New
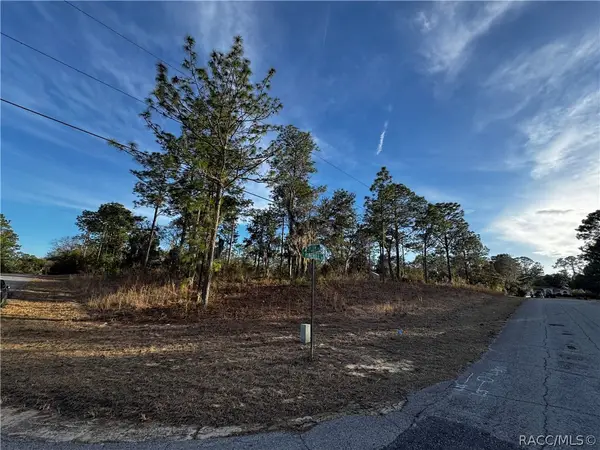 $65,000Active1.05 Acres
$65,000Active1.05 Acres1386 W Plum Place, Beverly Hills, FL 34465
MLS# 852440Listed by: RE/MAX REALTY ONE 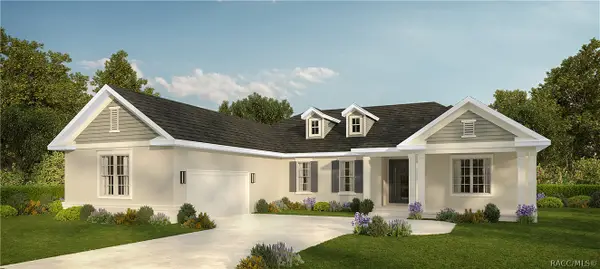 $625,080Pending3 beds 3 baths2,606 sq. ft.
$625,080Pending3 beds 3 baths2,606 sq. ft.5178 N Peppermint Drive, Beverly Hills, FL 34465
MLS# 852449Listed by: TROPIC SHORES REALTY- New
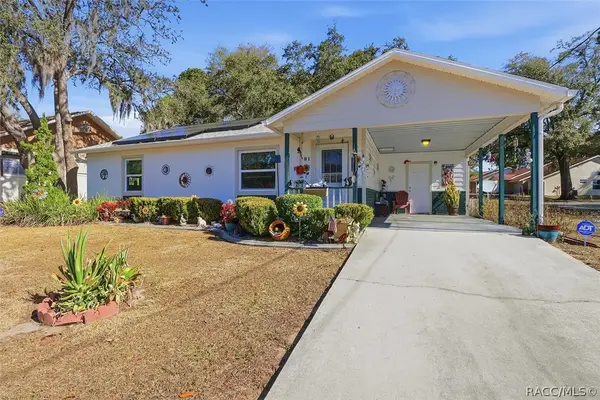 $184,000Active2 beds 1 baths952 sq. ft.
$184,000Active2 beds 1 baths952 sq. ft.81 S Rose Avenue, Beverly Hills, FL 34465
MLS# 852414Listed by: KELLER WILLIAMS REALTY - ELITE PARTNERS II - New
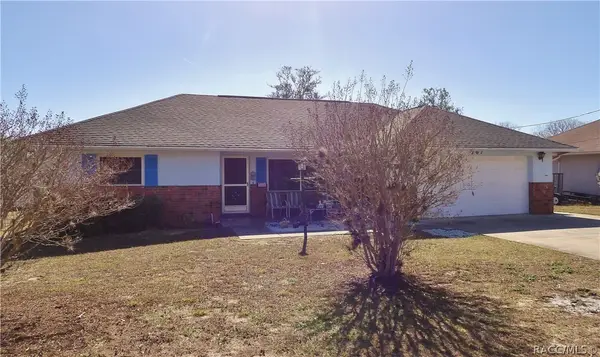 $229,900Active2 beds 2 baths1,354 sq. ft.
$229,900Active2 beds 2 baths1,354 sq. ft.207 S Jeffery Street, Beverly Hills, FL 34465
MLS# 852221Listed by: CITRUS RIDGE REALTY - Open Sun, 2 to 4pmNew
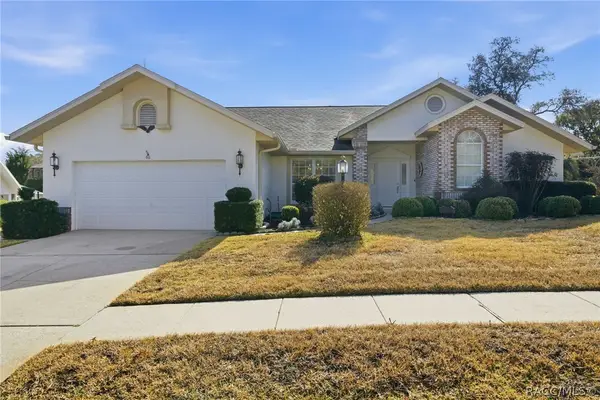 Listed by ERA$319,000Active3 beds 2 baths2,020 sq. ft.
Listed by ERA$319,000Active3 beds 2 baths2,020 sq. ft.88 W Honey Palm Loop, Beverly Hills, FL 34465
MLS# 852383Listed by: ERA AMERICAN SUNCOAST REALTY - New
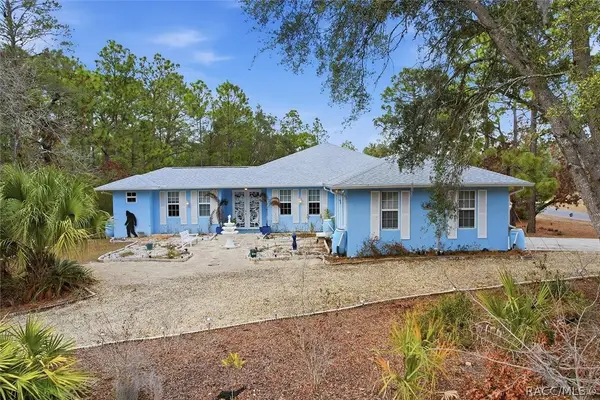 $560,000Active6 beds 4 baths3,121 sq. ft.
$560,000Active6 beds 4 baths3,121 sq. ft.5432 N Pecos Terrace, Beverly Hills, FL 34465
MLS# 852392Listed by: PLANTATION REALTY, INC.

