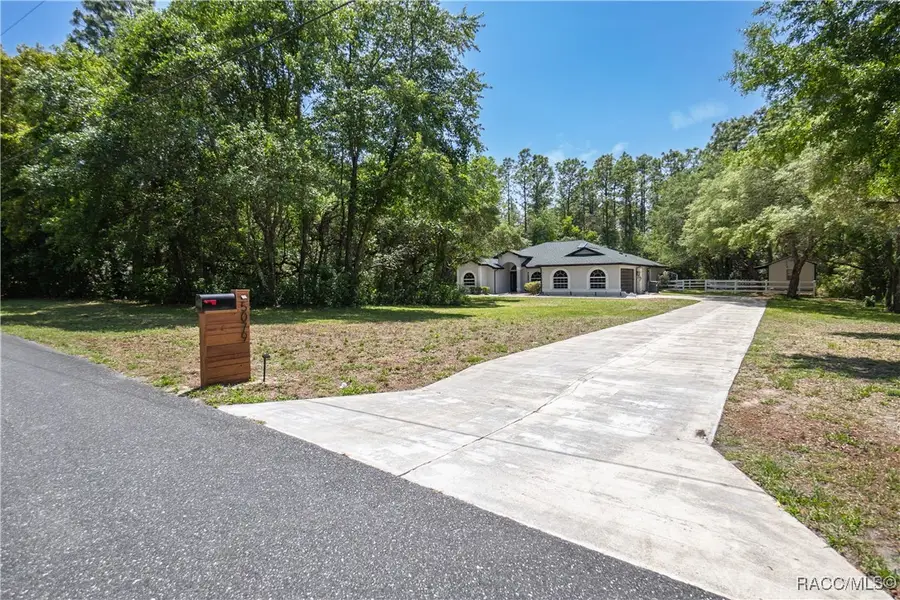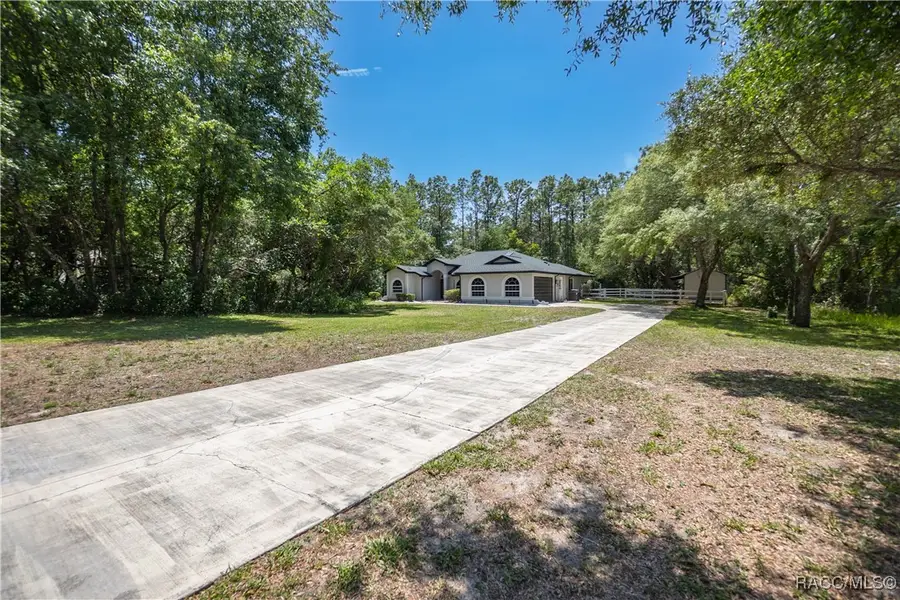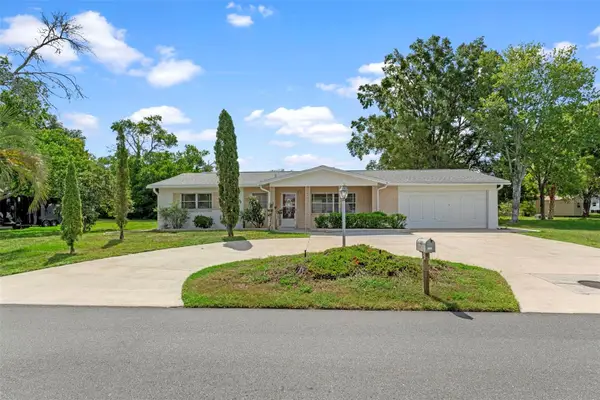5079 W Pinto Loop, Beverly Hills, FL 34465
Local realty services provided by:Bingham Realty ERA Powered



5079 W Pinto Loop,Beverly Hills, FL 34465
$497,500
- 3 Beds
- 2 Baths
- 1,711 sq. ft.
- Single family
- Pending
Listed by:luke whitehurst
Office:century 21 j.w.morton r.e.
MLS#:844683
Source:FL_CMLS
Price summary
- Price:$497,500
- Price per sq. ft.:$186.05
- Monthly HOA dues:$8.25
About this home
Tucked away in the desirable equestrian community of Pine Ridge, this beautifully renovated pool home offers the perfect blend of modern style and serene living. Spanning over 1700 square feet and situated perfectly on a generous 1.61-acre site, this home welcomes you with a fresh new interior remodel in 2024-2025 and a new roof in 2023. This creates a crisp and inviting atmosphere that is ready to go and sure to please. The beautiful interior boasts vaulted ceilings, skylights, plant shelves, and a stunning display of half-round windows, bringing natural light and creating a wide open feel. The heart of the home is the brand new kitchen, equipped with a center island, electric cooktop, built-in oven, and dishwasher, complemented by an eat-in area and a formal dining space—ideal for entertaining and showing off the modern elegence. Enjoy the convenience of a dedicated indoor laundry/utility room and appreciate the thoughtful layout designed for both comfort and function. Step through the triple pocket sliding glass doors to a private brick-paved lanai overlooking your own in-ground pool, perfect for relaxing or hosting gatherings. The primary suite is a true retreat, featuring dual walk-in closets, dual sinks, and a separate soaking tub and shower. With its extensive updates, spacious layout, and tranquil setting, this move-in ready home is a rare find in Pine Ridge—offering both modern luxury and peaceful Florida living. Pine Ridge is a peaceful, deed-restricted community in Citrus County, Florida, known for its spacious homesites, rolling hills, and equestrian-friendly lifestyle. With miles of horse trails, a community center, and a laid-back, rural atmosphere, Pine Ridge offers residents a quiet escape while still being close to shopping, dining, and Gulf Coast recreation. It’s an excellent fit for those who value space, nature, and a strong sense of community. It is very clear owning a slice of Pine Ridge is certainly a commodity one can mostly dream of, so call us today! Lets turn that dream into a reality!
Contact an agent
Home facts
- Year built:2001
- Listing Id #:844683
- Added:96 day(s) ago
- Updated:August 20, 2025 at 07:16 AM
Rooms and interior
- Bedrooms:3
- Total bathrooms:2
- Full bathrooms:2
- Living area:1,711 sq. ft.
Heating and cooling
- Cooling:Central Air, Electric
- Heating:Heat Pump
Structure and exterior
- Roof:Asphalt, Ridge Vents, Shingle
- Year built:2001
- Building area:1,711 sq. ft.
- Lot area:1.61 Acres
Schools
- High school:Crystal River High
- Middle school:Crystal River Middle
- Elementary school:Central Ridge Elementary
Utilities
- Water:Public
- Sewer:Septic Tank
Finances and disclosures
- Price:$497,500
- Price per sq. ft.:$186.05
- Tax amount:$5,360 (2024)
New listings near 5079 W Pinto Loop
- New
 $339,000Active2 beds 2 baths1,248 sq. ft.
$339,000Active2 beds 2 baths1,248 sq. ft.785 E Stockton Street, BEVERLY HILLS, FL 34465
MLS# OM707798Listed by: EPIQUE REALTY INC - New
 $120,000Active2.88 Acres
$120,000Active2.88 AcresAddress Withheld By Seller, BEVERLY HILLS, FL 34465
MLS# W7878271Listed by: RE/MAX MARKETING SPECIALISTS - New
 $159,900Active2 beds 1 baths808 sq. ft.
$159,900Active2 beds 1 baths808 sq. ft.11 S Barbour Street, Beverly Hills, FL 34465
MLS# 847360Listed by: MCKAY MANAGEMENT & REALTY - New
 $699,000Active6 beds 4 baths3,121 sq. ft.
$699,000Active6 beds 4 baths3,121 sq. ft.5432 N Pecos Terrace, BEVERLY HILLS, FL 34465
MLS# OM707342Listed by: CRIDLAND REAL ESTATE - New
 $485,000Active4 beds 2 baths2,113 sq. ft.
$485,000Active4 beds 2 baths2,113 sq. ft.2995 N Bravo Drive, BEVERLY HILLS, FL 34465
MLS# TB8418409Listed by: KELLY RIGHT REAL ESTATE - New
 $230,000Active2 beds 2 baths1,348 sq. ft.
$230,000Active2 beds 2 baths1,348 sq. ft.64 Sj Kellner Boulevard, BEVERLY HILLS, FL 34465
MLS# TB8418674Listed by: RE/MAX CHAMPIONS - Open Wed, 5 to 7pmNew
 $250,999Active3 beds 2 baths1,423 sq. ft.
$250,999Active3 beds 2 baths1,423 sq. ft.996 W Colbert Court, BEVERLY HILLS, FL 34465
MLS# OM707789Listed by: KW REALTY ELITE PARTNERS - New
 $217,400Active2 beds 2 baths1,446 sq. ft.
$217,400Active2 beds 2 baths1,446 sq. ft.97 S Lee Street, BEVERLY HILLS, FL 34465
MLS# OM707791Listed by: EPIQUE REALTY INC - New
 $242,000Active2 beds 2 baths1,604 sq. ft.
$242,000Active2 beds 2 baths1,604 sq. ft.3089 N Camomile Point, BEVERLY HILLS, FL 34465
MLS# OM707703Listed by: ROBERTS REAL ESTATE INC - New
 $69,999Active1.01 Acres
$69,999Active1.01 Acres2877 W Pine Ridge Boulevard, Beverly Hills, FL 34465
MLS# 847303Listed by: BEYCOME OF FLORIDA LLC
