5085 N Princewood Drive, Beverly Hills, FL 34465
Local realty services provided by:ERA American Suncoast
5085 N Princewood Drive,Beverly Hills, FL 34465
$459,500
- 4 Beds
- 2 Baths
- 2,151 sq. ft.
- Single family
- Active
Listed by: karen hudson
Office: adams homes inc.
MLS#:849899
Source:FL_CMLS
Price summary
- Price:$459,500
- Price per sq. ft.:$150.36
- Monthly HOA dues:$7.92
About this home
Seller offering up to $20k flex on this home to help buy down mortgage interest rate, pre-paid items and closing costs. Seller also pays closing costs with use of approved lenders! This home is at 90% completion.
Beautiful, quality built 4-bedroom, 2 bath craftsman style home with 3 car garage & split floor plan in Pine Ridge Estates, Beverly Hills, FL. This 2169 plan offers a fantastic owner's suite with a tray ceiling w/crown molding, exterior door to covered lanai, dual walk-in closets, double sink vanity in the owner's bath, garden soaking tub w/separate tile shower. This plan also offers a HUGE family room with vaulted ceilings and a formal living room/den w/interior double doors off the foyer and situated at the front of the home overlooking the front yard. The dining room also overlooks the covered front porch and front yard with tall windows for natural lighting, while the breakfast nook overlooks the covered lanai on the back of the home. The kitchen has vaulted ceilings, pantry, great storage with wood cabinetry, slow close doors & pulls and GRANITE countertops also throughout the home. The large utility room is efficiently located at entrance from garage and just off the kitchen. Bedroom 4 is tucked into the corner of the home which makes it convenient for accessing the covered lanai and huge back yard!! This home will have TILE EVERYWHERE EXCEPT BEDROOMS. All in all, this is a fantastic home to reside in, raise kiddos in, retire in!! Lots of space and curb appeal!! Builder warranties are included.
Contact an agent
Home facts
- Year built:2026
- Listing ID #:849899
- Added:99 day(s) ago
- Updated:February 20, 2026 at 03:27 PM
Rooms and interior
- Bedrooms:4
- Total bathrooms:2
- Full bathrooms:2
- Living area:2,151 sq. ft.
Heating and cooling
- Cooling:Central Air, Electric
- Heating:Heat Pump
Structure and exterior
- Roof:Asphalt, Ridge Vents, Shingle
- Year built:2026
- Building area:2,151 sq. ft.
- Lot area:1.62 Acres
Schools
- High school:Lecanto High
- Middle school:Citrus Springs Middle
- Elementary school:Central Ridge Elementary
Utilities
- Water:Public
- Sewer:Septic Tank
Finances and disclosures
- Price:$459,500
- Price per sq. ft.:$150.36
- Tax amount:$577 (2024)
New listings near 5085 N Princewood Drive
- New
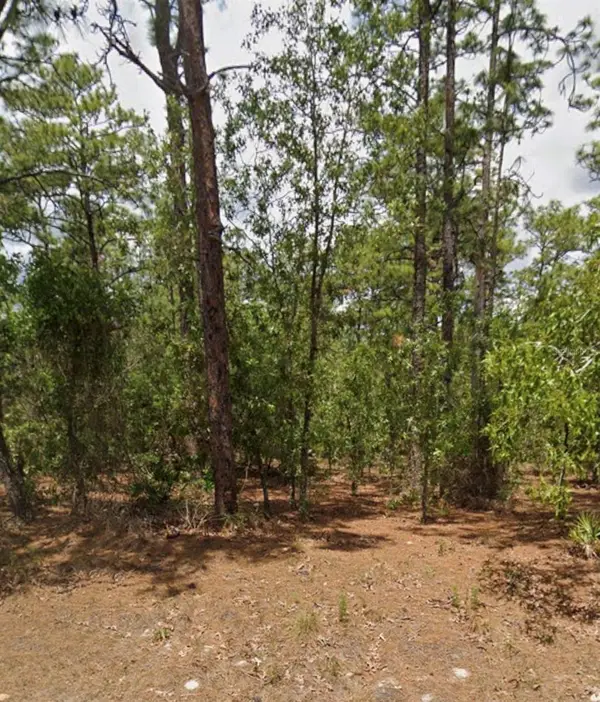 $99,900Active1.43 Acres
$99,900Active1.43 Acres5375 W Comstock Place, BEVERLY HILLS, FL 34465
MLS# TB8478219Listed by: CHARLES RUTENBERG REALTY INC - New
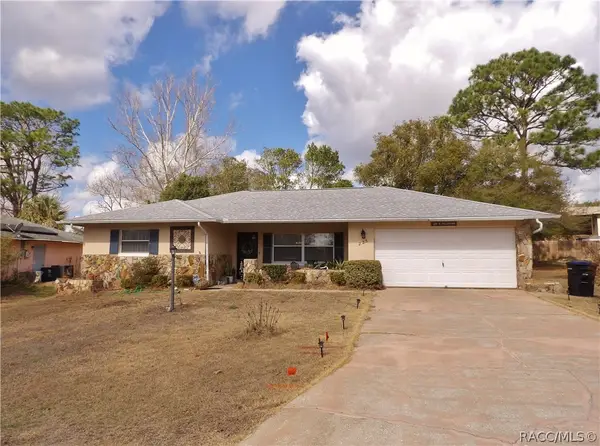 $245,000Active2 beds 2 baths1,331 sq. ft.
$245,000Active2 beds 2 baths1,331 sq. ft.225 W Hollyfern Place, Beverly Hills, FL 34465
MLS# 852451Listed by: CITRUS RIDGE REALTY - New
 $710,000Active3 beds 2 baths2,529 sq. ft.
$710,000Active3 beds 2 baths2,529 sq. ft.4873 N Nevada Terrace, Beverly Hills, FL 34465
MLS# 852477Listed by: SELLSTATE NEXT GENERATION REAL - New
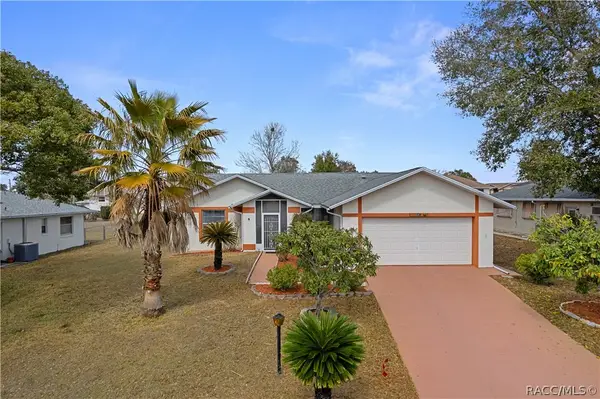 $209,999Active2 beds 2 baths1,344 sq. ft.
$209,999Active2 beds 2 baths1,344 sq. ft.241 W Valerian Place, Beverly Hills, FL 34465
MLS# 852462Listed by: CENTURY 21 J.W.MORTON R.E. - New
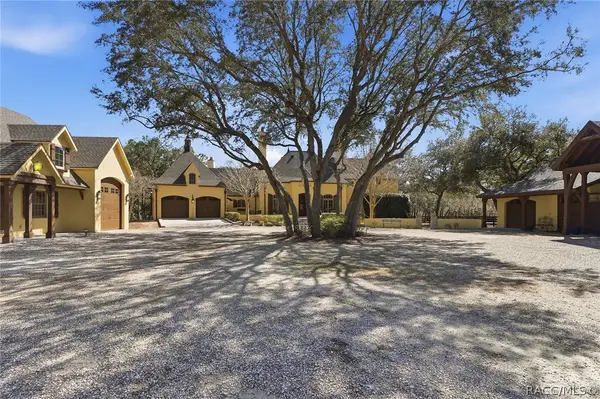 $1,775,000Active4 beds 6 baths3,530 sq. ft.
$1,775,000Active4 beds 6 baths3,530 sq. ft.3591 Wagon Point, Beverly Hills, FL 34465
MLS# 852167Listed by: SHERRI C. PARKER & ASSOCIATES - New
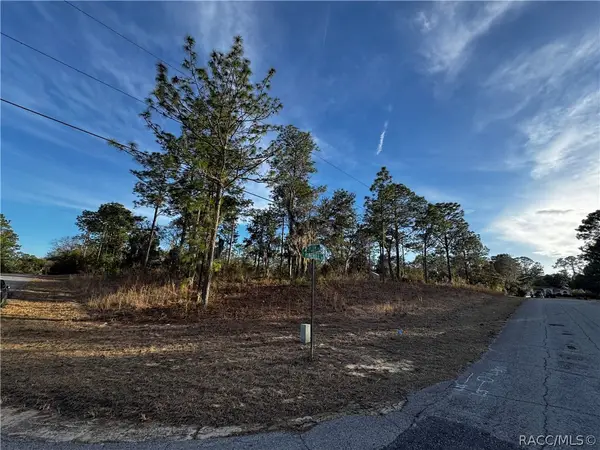 $65,000Active1.05 Acres
$65,000Active1.05 Acres1386 W Plum Place, Beverly Hills, FL 34465
MLS# 852440Listed by: RE/MAX REALTY ONE 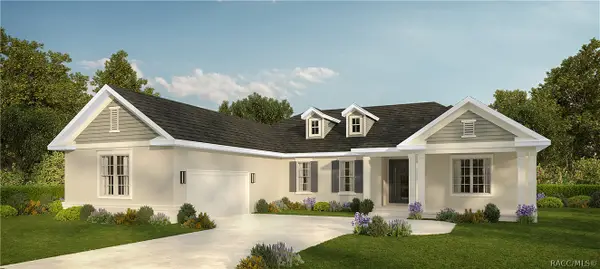 $625,080Pending3 beds 3 baths2,606 sq. ft.
$625,080Pending3 beds 3 baths2,606 sq. ft.5178 N Peppermint Drive, Beverly Hills, FL 34465
MLS# 852449Listed by: TROPIC SHORES REALTY- New
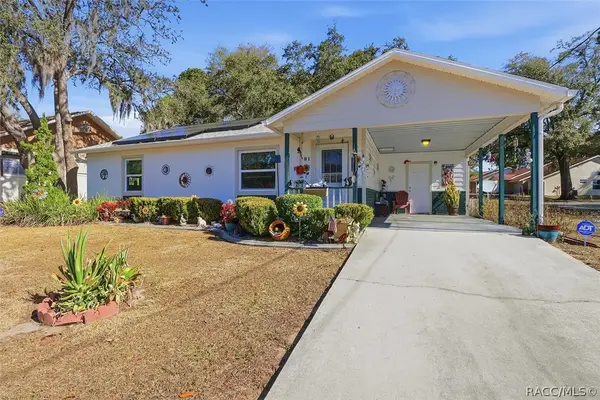 $184,000Active2 beds 1 baths952 sq. ft.
$184,000Active2 beds 1 baths952 sq. ft.81 S Rose Avenue, Beverly Hills, FL 34465
MLS# 852414Listed by: KELLER WILLIAMS REALTY - ELITE PARTNERS II - New
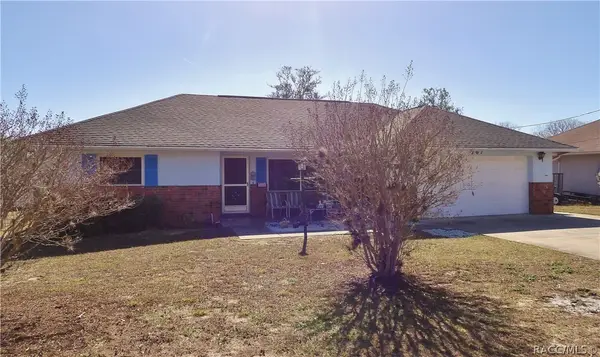 $229,900Active2 beds 2 baths1,354 sq. ft.
$229,900Active2 beds 2 baths1,354 sq. ft.207 S Jeffery Street, Beverly Hills, FL 34465
MLS# 852221Listed by: CITRUS RIDGE REALTY - Open Sun, 2 to 4pmNew
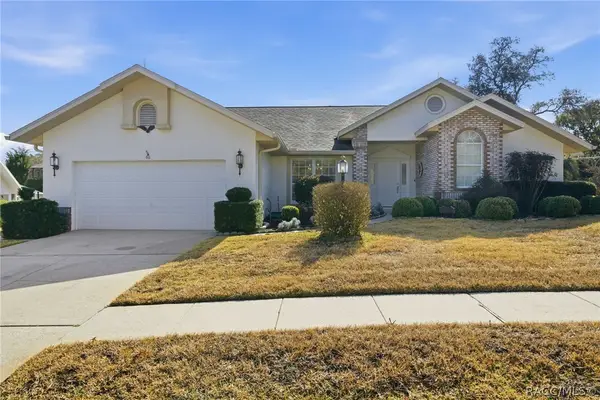 Listed by ERA$319,000Active3 beds 2 baths2,020 sq. ft.
Listed by ERA$319,000Active3 beds 2 baths2,020 sq. ft.88 W Honey Palm Loop, Beverly Hills, FL 34465
MLS# 852383Listed by: ERA AMERICAN SUNCOAST REALTY

