515 S Jefferson Street, Beverly Hills, FL 34465
Local realty services provided by:ERA American Suncoast
515 S Jefferson Street,Beverly Hills, FL 34465
$199,900
- 2 Beds
- 2 Baths
- 1,156 sq. ft.
- Single family
- Active
Listed by:
- Alexander Alt(352) 634 - 3530ERA American Suncoast
MLS#:846097
Source:FL_CMLS
Price summary
- Price:$199,900
- Price per sq. ft.:$122.04
About this home
MEMORIES IN THE MAKING! BRAND NEW ROOF installed October 2025 and BRAND NEW POOL PUMP installed September 2025! This 2 bedroom, 1.5 bath home is located in the heart of Beverly Hills just a stone's throw away from a slew of shopping and recreational options. Upon entering the home, you will be welcomed by a spacious living room. With its vaulted ceilings, and central location in the home, you can envision the memories and experiences that will occur here. After walking through the living room, you will see the breakfast nook/dining area adjacent to the kitchen. Containing a plethora of cabinet space and a small eat-in dining area, this kitchen is ready for endless hot meals and conversations with friends and family during the hustle and bustle of everyday life. After traveling through the kitchen, you will find the laundry room with a door leading to the garage as well as a door leading to a secondary half bathroom. This half bathroom is perfectly located for ease of access while spending time outside or in the attached garage on the other side of the laundry room. This attached garage comes packed with plenty of storage cabinets and a storage closet for tools, holiday decorations, and more! Back on the other side of the home, you will find the main bathroom, the master bedroom, and a guest bedroom. Finally, if you walk to the back of the home through the kitchen, you will find a dining room/den and the backdoor which leads to the GEM of the home: A screened in porch with a large 14x32 in-ground swimming pool all ready to go with a BRAND NEW POOL PUMP, great for family gatherings and tons of fun! All these features, combined with a quiet neighborhood, proximity to shopping and recreational options, and an in-ground swimming pool, make this home the perfect place to start forming traditions and memories with friends and family. NO HOAs, DEED Restrictions, or FLOOD ZONES. Make this house your home and begin making new memories today!
Contact an agent
Home facts
- Year built:1984
- Listing ID #:846097
- Added:168 day(s) ago
- Updated:December 23, 2025 at 03:20 PM
Rooms and interior
- Bedrooms:2
- Total bathrooms:2
- Full bathrooms:1
- Half bathrooms:1
- Living area:1,156 sq. ft.
Heating and cooling
- Cooling:Central Air, Electric
- Heating:Heat Pump
Structure and exterior
- Roof:Asphalt, Shingle
- Year built:1984
- Building area:1,156 sq. ft.
- Lot area:0.22 Acres
Schools
- High school:Lecanto High
- Middle school:Lecanto Middle
- Elementary school:Forest Ridge Elementary
Utilities
- Water:Public
- Sewer:Public Sewer
Finances and disclosures
- Price:$199,900
- Price per sq. ft.:$122.04
- Tax amount:$1,626 (2024)
New listings near 515 S Jefferson Street
- New
 $125,000Active0.96 Acres
$125,000Active0.96 Acres4312 N Deckwood Drive, BEVERLY HILLS, FL 34465
MLS# OM715391Listed by: KELLER WILLIAMS CORNERSTONE RE - New
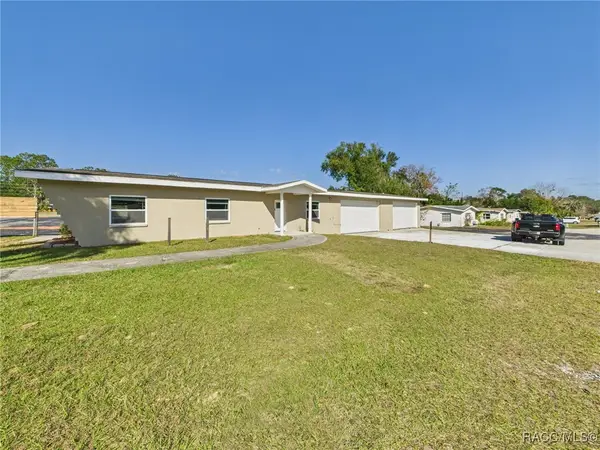 $300,000Active2 beds 2 baths1,500 sq. ft.
$300,000Active2 beds 2 baths1,500 sq. ft.2 N Melbourne Street, Beverly Hills, FL 34465
MLS# 850796Listed by: RE/MAX REALTY ONE - New
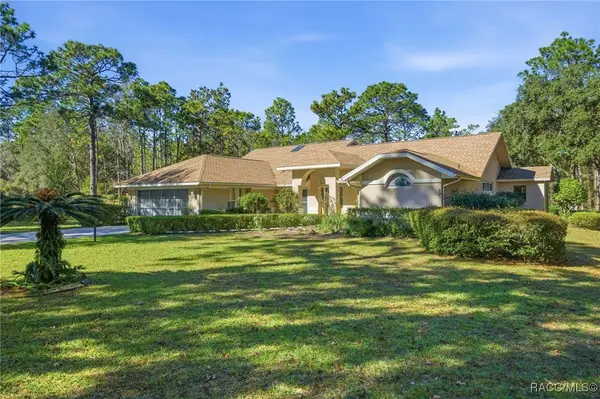 $439,000Active3 beds 2 baths2,095 sq. ft.
$439,000Active3 beds 2 baths2,095 sq. ft.3755 W Douglasfir Circle, Beverly Hills, FL 34465
MLS# 850609Listed by: RE/MAX REALTY ONE - New
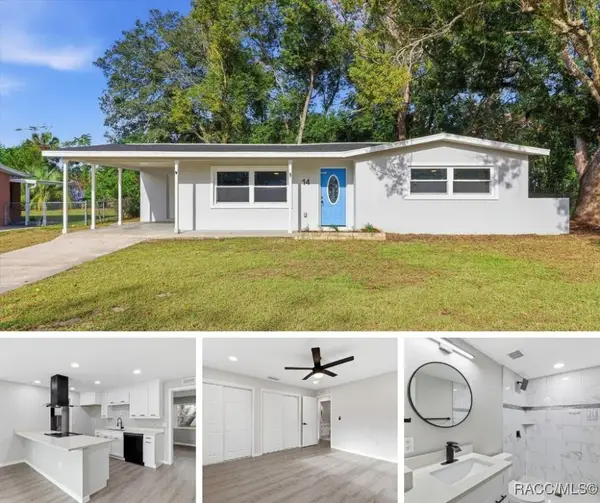 $210,000Active3 beds 2 baths1,160 sq. ft.
$210,000Active3 beds 2 baths1,160 sq. ft.14 N Harrison Street, Beverly Hills, FL 34465
MLS# 850538Listed by: WAVE ELITE REALTY LLC - New
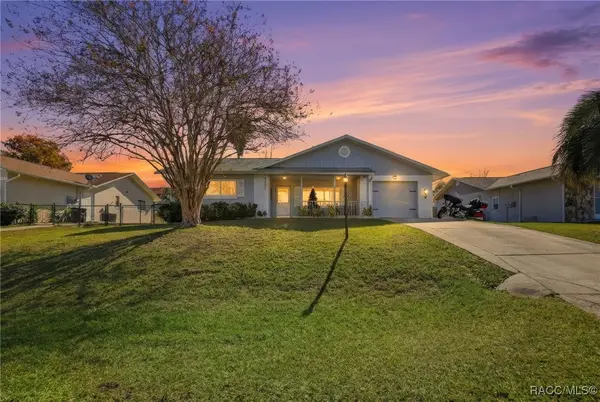 $269,000Active2 beds 2 baths1,163 sq. ft.
$269,000Active2 beds 2 baths1,163 sq. ft.3776 N Honeylocust Drive, Beverly Hills, FL 34465
MLS# 850731Listed by: EPIQUE REALTY INC - New
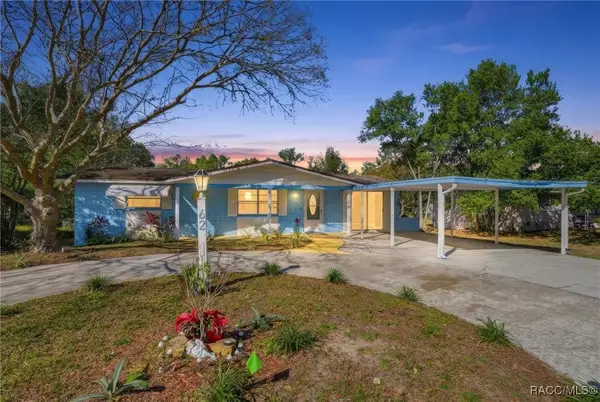 $239,900Active4 beds 2 baths1,344 sq. ft.
$239,900Active4 beds 2 baths1,344 sq. ft.62 S Tyler Street, Beverly Hills, FL 34465
MLS# 850634Listed by: EXP REALTY LLC - New
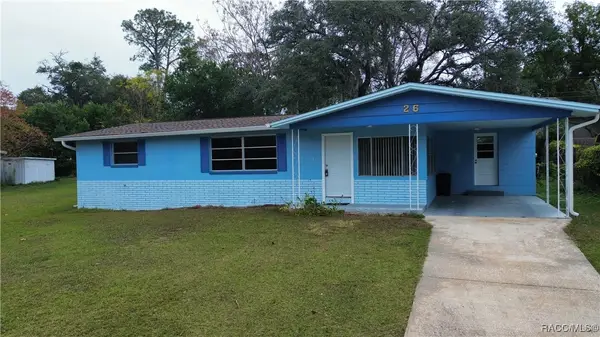 $196,000Active2 beds 1 baths1,040 sq. ft.
$196,000Active2 beds 1 baths1,040 sq. ft.26 S Osceola Street, Beverly Hills, FL 34465
MLS# 850655Listed by: EXP REALTY LLC  $194,900Pending2 beds 2 baths1,578 sq. ft.
$194,900Pending2 beds 2 baths1,578 sq. ft.223 S Lincoln Avenue, BEVERLY HILLS, FL 34465
MLS# OM715367Listed by: TROPIC SHORES REALTY LLC- New
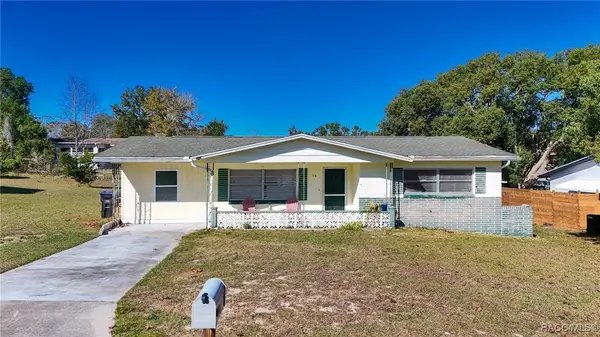 $155,900Active3 beds 1 baths1,288 sq. ft.
$155,900Active3 beds 1 baths1,288 sq. ft.76 S Jefferson Street, Beverly Hills, FL 34465
MLS# 850713Listed by: TROPIC SHORES REALTY - New
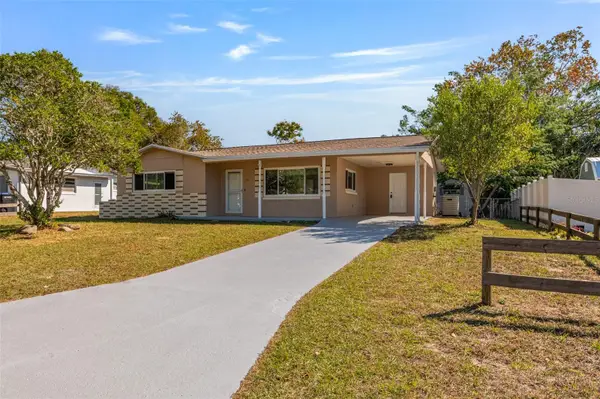 $185,900Active2 beds 1 baths936 sq. ft.
$185,900Active2 beds 1 baths936 sq. ft.53 S Jefferson Street, BEVERLY HILLS, FL 34465
MLS# TB8457531Listed by: RE/MAX MARKETING SPECIALISTS
