5235 N Sonora Terrace, Beverly Hills, FL 34465
Local realty services provided by:ERA American Suncoast
Listed by: paula e fuhst
Office: re/max foxfire - hwy 40
MLS#:845511
Source:FL_CMLS
Price summary
- Price:$460,000
- Price per sq. ft.:$141.8
- Monthly HOA dues:$10.42
About this home
Wow! 3 car garage, and Huge Savings! Don't Miss OWNING this, UNIQUE Home! Gorgeous NEW 2024 4 Bedroom, 3 Bath, 3 CAR GARAGE Home with style and pazazz! Sitting on a Serene Homesite, this beautiful home is calling you! Comes with transferable Warranties from the Builder to the Buyer. Located in Pine Ridge, at 87 ft above Sea Level, it has Gourmet Kitchen, Crown Molding, Luxury Vinyl Planking though out. Bath has beautiful large soaking tub and separate Shower with inviting Shower Heads to use. The Lanai is large at almost 34 ft x 9 ft with a wooded private view. Love entertaining and company, with 4 Bedrooms and a formal dining room you are ready! The 3 Car Garage provides lots of storage, and places for your toys. The Construction Warranties are transferrable for the home. Enjoy the Smart Home Features to manage with your phone. Lots of room for a pool! Pine Ridge is close to everything, shopping, medical services, horseback riding trails, golf, tennis, pickleball are all local and within reach. Numerous Fitness Centers and Spas are to make you feel special. The nature coast wants you to kayak, snorkel and enjoy the 3 first magnitude springs we have that generate 65 million gallons of spring water every day... we will not run out of water. Pine Ridge and Citrus County is a special place, and you will see when you call it home!
Contact an agent
Home facts
- Year built:2024
- Listing ID #:845511
- Added:203 day(s) ago
- Updated:January 02, 2026 at 09:42 PM
Rooms and interior
- Bedrooms:4
- Total bathrooms:3
- Full bathrooms:3
- Living area:2,286 sq. ft.
Heating and cooling
- Cooling:Central Air
- Heating:Heat Pump
Structure and exterior
- Roof:Asphalt, Shingle
- Year built:2024
- Building area:2,286 sq. ft.
- Lot area:1.01 Acres
Schools
- High school:Crystal River High
- Middle school:Crystal River Middle
- Elementary school:Central Ridge Elementary
Utilities
- Water:Public
- Sewer:Septic Tank, Underground Utilities
Finances and disclosures
- Price:$460,000
- Price per sq. ft.:$141.8
- Tax amount:$595 (2024)
New listings near 5235 N Sonora Terrace
- New
 $207,500Active3 beds 3 baths1,284 sq. ft.
$207,500Active3 beds 3 baths1,284 sq. ft.22 N Melbourne Street, BEVERLY HILLS, FL 34465
MLS# W7881703Listed by: DALTON WADE INC - New
 $619,000Active3 beds 2 baths2,501 sq. ft.
$619,000Active3 beds 2 baths2,501 sq. ft.6025 N Petunia Terrace, Beverly Hills, FL 34465
MLS# 850393Listed by: RE/MAX CHAMPIONS - New
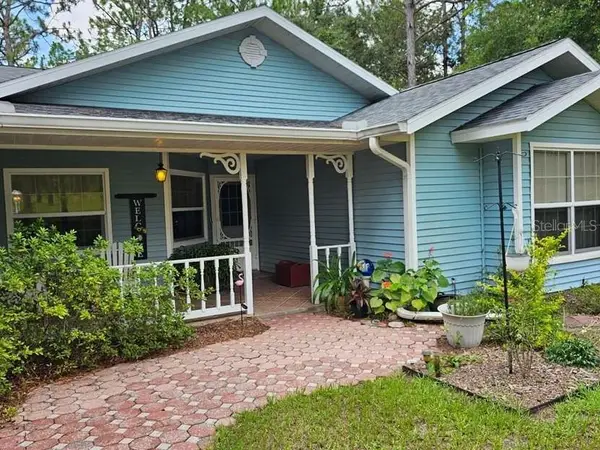 $445,000Active4 beds 2 baths2,291 sq. ft.
$445,000Active4 beds 2 baths2,291 sq. ft.4381 N Capistrano Loop, BEVERLY HILLS, FL 34465
MLS# OM714557Listed by: CRIDLAND REAL ESTATE - New
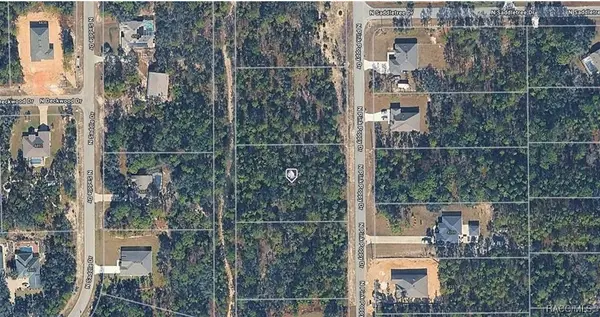 $80,000Active1.02 Acres
$80,000Active1.02 AcresAddress Withheld By Seller, Beverly Hills, FL 34465
MLS# 850950Listed by: KELLER WILLIAMS ISLAND LIFE REAL ESTATE - New
 $675,000Active3 beds 3 baths2,229 sq. ft.
$675,000Active3 beds 3 baths2,229 sq. ft.3076 N Stirrup Drive, Beverly Hills, FL 34465
MLS# 850905Listed by: EXP REALTY LLC - New
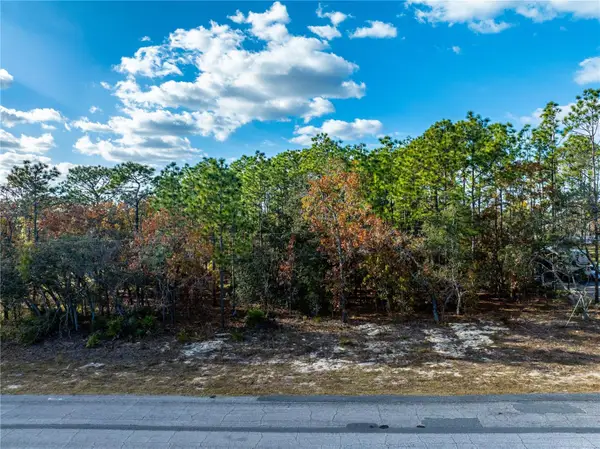 Listed by ERA$69,900Active1.07 Acres
Listed by ERA$69,900Active1.07 Acres5426 N Bedstrow Boulevard, BEVERLY HILLS, FL 34465
MLS# G5105962Listed by: ERA GRIZZARD REAL ESTATE - New
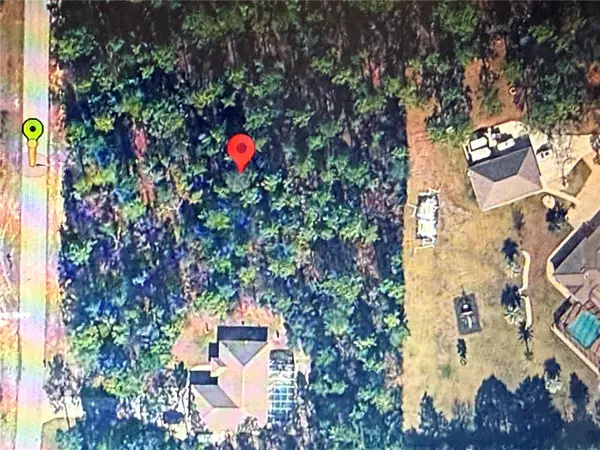 $49,000Active1.13 Acres
$49,000Active1.13 Acres4060 W Alamo Drive, BEVERLY HILLS, FL 34465
MLS# O6369848Listed by: UPSIDE REAL ESTATE INC - New
 $450,000Active3 beds 2 baths2,263 sq. ft.
$450,000Active3 beds 2 baths2,263 sq. ft.5374 N Sonora Terrace, BEVERLY HILLS, FL 34465
MLS# TB8458205Listed by: PEOPLE'S TRUST REALTY 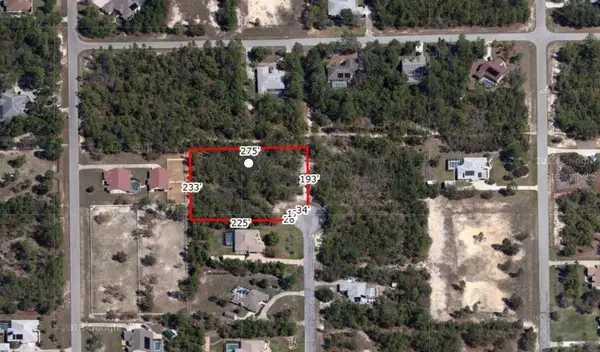 $80,000Pending1.45 Acres
$80,000Pending1.45 Acres4224 N Wrangler Point, BEVERLY HILLS, FL 34465
MLS# O6368470Listed by: LA ROSA REALTY LLC $125,000Active0.96 Acres
$125,000Active0.96 Acres4312 N Deckwood Drive, BEVERLY HILLS, FL 34465
MLS# OM715391Listed by: KELLER WILLIAMS CORNERSTONE RE
