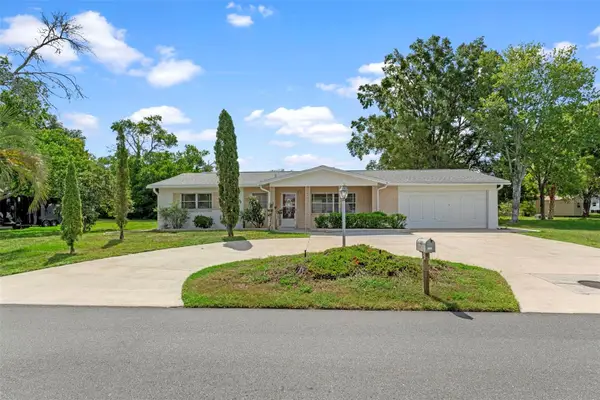5281 W Cisco Street, Beverly Hills, FL 34465
Local realty services provided by:ERA American Suncoast



5281 W Cisco Street,Beverly Hills, FL 34465
$485,900
- 3 Beds
- 2 Baths
- 2,455 sq. ft.
- Single family
- Active
Listed by:carl manucci
Office:realtrust realty
MLS#:840431
Source:FL_CMLS
Price summary
- Price:$485,900
- Price per sq. ft.:$145.61
- Monthly HOA dues:$7.92
About this home
If you’re Looking for a beautiful & wonderfully maintained home... You just found it in PINE RIDGE. Original Owners, built in 2006... it feels & looks like a brand new home! The home offers 3 Bedrooms, 2 Baths plus a 3 Car Oversize Garage... all built on a 1 Acre+/- with a "Park" like setting. The Open Floor Plan allows for great entertainment w/Living Room, Dining Room & large Family Room connecting w/Kitchen & Nook totally open w/views of the picturesque backyard. The cook of the house will love the Kitchen w/lots of Cabinetry, Solid Counters, Double Ovens, NEW Microwave oven & large Pantry. A spacious Laundry Room, that's right off the Kitchen, has a coinvent "Folding Table" & a walk-in pantry closet. The HUGE Master Suite retreat w/Double Closets, Double Vanity, Walk-in Shower & Tub. Two Guest Bedrooms w/Walking Closets on the opposite side of the home & well-appointed Guest Bath. Easy to care for Tile flooring is in place throughout the common living areas. The volume ceilings with premium lighting & fans, give the home a bright & airy feel. Just off the Living & Family Rooms is the an air conditioned Florida Room giving you a view of the private yard. Lastly a spacious 9’x27’ Screen Lanai gives you space to relax and enjoy the outside, A great spot for grilling & entertaining. An extended Driveway incorporates a concrete RV Pad, w/50amp electric connection plus water & waste connections. Located on a quiet street, surrounded by beautiful homes. Pine Ridge has over 30 miles of horse trails, a community center, tennis courts, playground, shuffleboard & horseshoe pits. Also near to amazing public amenities like the YMCA & Public Golf Courses. Citrus County has 46-mile bike trail, clear springs fed rivers, bass filled lakes, the Gulf of Mexico w/great boating & fishing, Tsala Apopka chain of lakes & the famous Rainbow River. Citrus County is the best place to live! …There is nothing missing in this Home... You won’t want to miss seeing this one!
Contact an agent
Home facts
- Year built:2006
- Listing Id #:840431
- Added:218 day(s) ago
- Updated:August 19, 2025 at 05:31 PM
Rooms and interior
- Bedrooms:3
- Total bathrooms:2
- Full bathrooms:2
- Living area:2,455 sq. ft.
Heating and cooling
- Cooling:Central Air
- Heating:Heat Pump
Structure and exterior
- Roof:Asphalt, Shingle
- Year built:2006
- Building area:2,455 sq. ft.
- Lot area:1 Acres
Schools
- High school:Crystal River High
- Middle school:Crystal River Middle
- Elementary school:Central Ridge Elementary
Utilities
- Water:Public
- Sewer:Septic Tank
Finances and disclosures
- Price:$485,900
- Price per sq. ft.:$145.61
- Tax amount:$2,535 (2024)
New listings near 5281 W Cisco Street
- New
 $339,000Active2 beds 2 baths1,248 sq. ft.
$339,000Active2 beds 2 baths1,248 sq. ft.785 E Stockton Street, BEVERLY HILLS, FL 34465
MLS# OM707798Listed by: EPIQUE REALTY INC - New
 $120,000Active2.88 Acres
$120,000Active2.88 AcresAddress Withheld By Seller, BEVERLY HILLS, FL 34465
MLS# W7878271Listed by: RE/MAX MARKETING SPECIALISTS - New
 $159,900Active2 beds 1 baths808 sq. ft.
$159,900Active2 beds 1 baths808 sq. ft.11 S Barbour Street, Beverly Hills, FL 34465
MLS# 847360Listed by: MCKAY MANAGEMENT & REALTY - New
 $699,000Active6 beds 4 baths3,121 sq. ft.
$699,000Active6 beds 4 baths3,121 sq. ft.5432 N Pecos Terrace, BEVERLY HILLS, FL 34465
MLS# OM707342Listed by: CRIDLAND REAL ESTATE - New
 $485,000Active4 beds 2 baths2,113 sq. ft.
$485,000Active4 beds 2 baths2,113 sq. ft.2995 N Bravo Drive, BEVERLY HILLS, FL 34465
MLS# TB8418409Listed by: KELLY RIGHT REAL ESTATE - New
 $230,000Active2 beds 2 baths1,348 sq. ft.
$230,000Active2 beds 2 baths1,348 sq. ft.64 Sj Kellner Boulevard, BEVERLY HILLS, FL 34465
MLS# TB8418674Listed by: RE/MAX CHAMPIONS - Open Tue, 5 to 7pmNew
 $250,999Active3 beds 2 baths1,423 sq. ft.
$250,999Active3 beds 2 baths1,423 sq. ft.996 W Colbert Court, BEVERLY HILLS, FL 34465
MLS# OM707789Listed by: KW REALTY ELITE PARTNERS - New
 $217,400Active2 beds 2 baths1,446 sq. ft.
$217,400Active2 beds 2 baths1,446 sq. ft.97 S Lee Street, BEVERLY HILLS, FL 34465
MLS# OM707791Listed by: EPIQUE REALTY INC - New
 $242,000Active2 beds 2 baths1,604 sq. ft.
$242,000Active2 beds 2 baths1,604 sq. ft.3089 N Camomile Point, BEVERLY HILLS, FL 34465
MLS# OM707703Listed by: ROBERTS REAL ESTATE INC - New
 $69,999Active1.01 Acres
$69,999Active1.01 Acres2877 W Pine Ridge Boulevard, Beverly Hills, FL 34465
MLS# 847303Listed by: BEYCOME OF FLORIDA LLC
