53 S Columbus Street, Beverly Hills, FL 34465
Local realty services provided by:ERA American Suncoast
53 S Columbus Street,Beverly Hills, FL 34465
$240,000
- 3 Beds
- 2 Baths
- 1,208 sq. ft.
- Single family
- Active
Listed by:
- Jill Miller(513) 607 - 7720ERA American Suncoast
MLS#:845401
Source:FL_CMLS
Price summary
- Price:$240,000
- Price per sq. ft.:$104.62
About this home
JUST LISTED POOL HOME IN BEVERLY HILLS- OWNER IS ALSO WILLING TO PROVIDE YOU WITH A ONE YEAR HOME WARRANTY TO GIVE YOU PEACE OF MIND! Welcome to this charming 3-bedroom, 2-bath home on a spacious .41 acre lot with a white 6'privacy fence and a sparkling Oversize Inground Pool- your own private Florida retreat! This move-in-ready gem features a 2-car garage, a circular driveway, a flowing floor plan, and plenty of room to entertain inside and out. The Florida sunroom can be used for endless possibilities while enjoying all that natural Florida sunshine. Whether you're hosting poolside gatherings or enjoying quiet evenings in your fenced backyard oasis, this property offers the perfect blend of comfort, space, and outdoor living. Part of Florida's "Nature Coast" Citrus County isn't as built-up or tourist-heavy as places like Tampa or Orlando, making it a hidden gem for those seeking authentic Florida charm. It offers small-town friendliness, local festivals, and charming downtown areas like Inverness and Crystal River. Don't miss this rare opportunity- Schedule your showing today!
Contact an agent
Home facts
- Year built:1973
- Listing ID #:845401
- Added:189 day(s) ago
- Updated:December 23, 2025 at 03:20 PM
Rooms and interior
- Bedrooms:3
- Total bathrooms:2
- Full bathrooms:2
- Living area:1,208 sq. ft.
Heating and cooling
- Cooling:Central Air, Electric
- Heating:Central, Electric
Structure and exterior
- Roof:Asphalt, Shingle
- Year built:1973
- Building area:1,208 sq. ft.
- Lot area:0.41 Acres
Schools
- High school:Lecanto High
- Middle school:Citrus Springs Middle
- Elementary school:Forest Ridge Elementary
Utilities
- Water:Public
- Sewer:Public Sewer
Finances and disclosures
- Price:$240,000
- Price per sq. ft.:$104.62
- Tax amount:$1,062 (2024)
New listings near 53 S Columbus Street
- New
 $125,000Active0.96 Acres
$125,000Active0.96 Acres4312 N Deckwood Drive, BEVERLY HILLS, FL 34465
MLS# OM715391Listed by: KELLER WILLIAMS CORNERSTONE RE - New
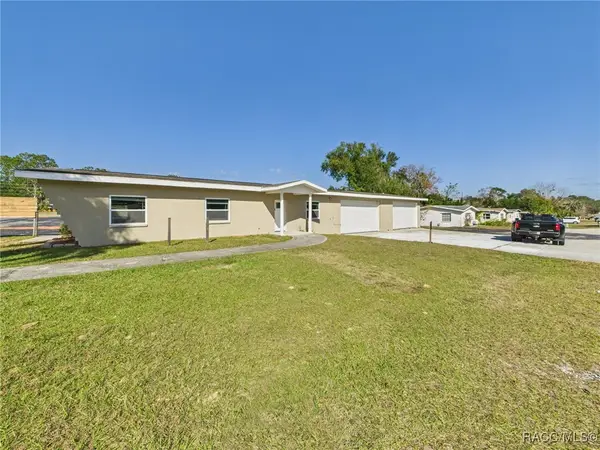 $300,000Active2 beds 2 baths1,500 sq. ft.
$300,000Active2 beds 2 baths1,500 sq. ft.2 N Melbourne Street, Beverly Hills, FL 34465
MLS# 850796Listed by: RE/MAX REALTY ONE - New
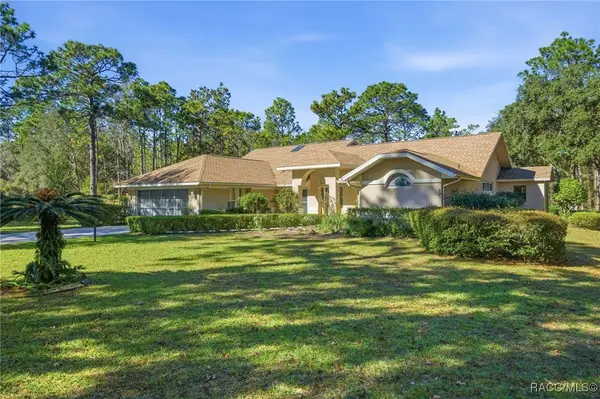 $439,000Active3 beds 2 baths2,095 sq. ft.
$439,000Active3 beds 2 baths2,095 sq. ft.3755 W Douglasfir Circle, Beverly Hills, FL 34465
MLS# 850609Listed by: RE/MAX REALTY ONE - New
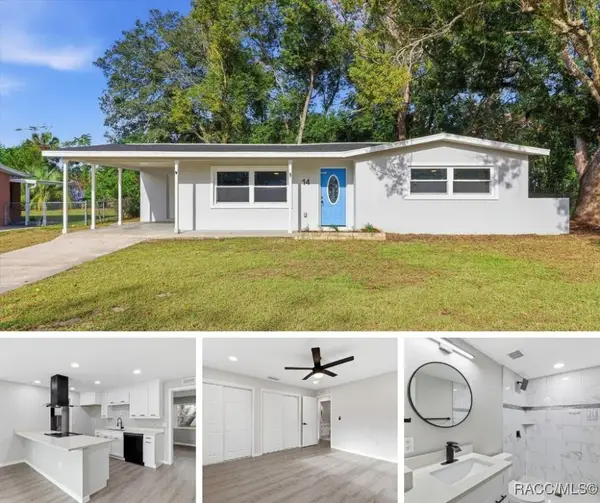 $210,000Active3 beds 2 baths1,160 sq. ft.
$210,000Active3 beds 2 baths1,160 sq. ft.14 N Harrison Street, Beverly Hills, FL 34465
MLS# 850538Listed by: WAVE ELITE REALTY LLC - New
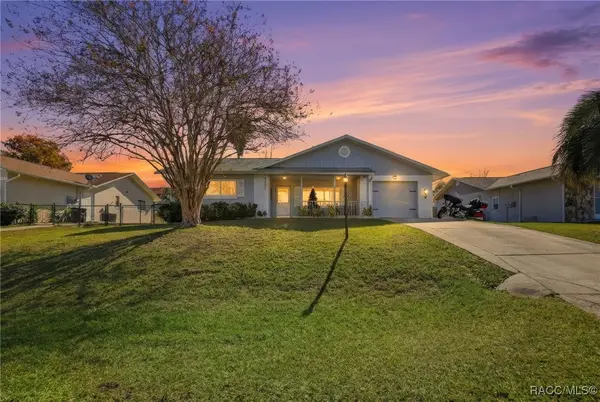 $269,000Active2 beds 2 baths1,163 sq. ft.
$269,000Active2 beds 2 baths1,163 sq. ft.3776 N Honeylocust Drive, Beverly Hills, FL 34465
MLS# 850731Listed by: EPIQUE REALTY INC - New
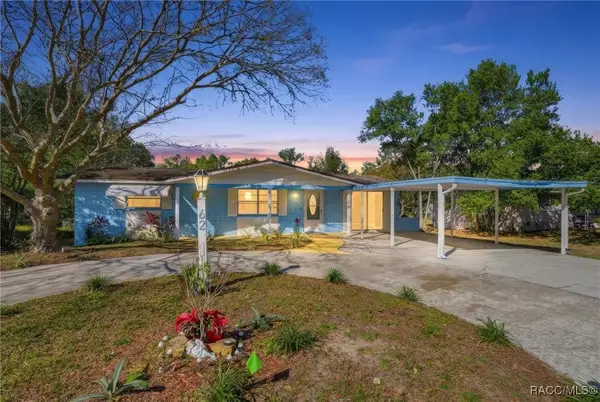 $239,900Active4 beds 2 baths1,344 sq. ft.
$239,900Active4 beds 2 baths1,344 sq. ft.62 S Tyler Street, Beverly Hills, FL 34465
MLS# 850634Listed by: EXP REALTY LLC - New
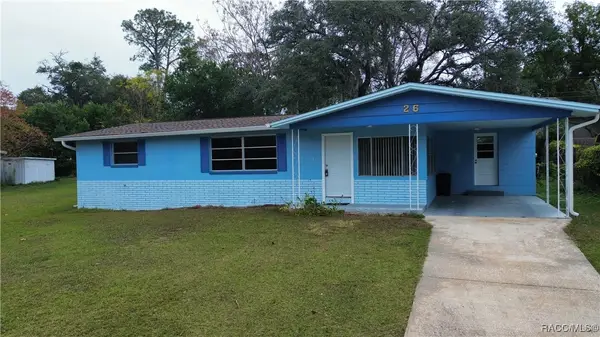 $196,000Active2 beds 1 baths1,040 sq. ft.
$196,000Active2 beds 1 baths1,040 sq. ft.26 S Osceola Street, Beverly Hills, FL 34465
MLS# 850655Listed by: EXP REALTY LLC  $194,900Pending2 beds 2 baths1,578 sq. ft.
$194,900Pending2 beds 2 baths1,578 sq. ft.223 S Lincoln Avenue, BEVERLY HILLS, FL 34465
MLS# OM715367Listed by: TROPIC SHORES REALTY LLC- New
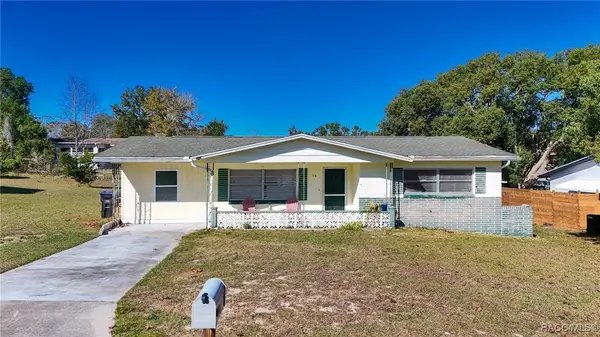 $155,900Active3 beds 1 baths1,288 sq. ft.
$155,900Active3 beds 1 baths1,288 sq. ft.76 S Jefferson Street, Beverly Hills, FL 34465
MLS# 850713Listed by: TROPIC SHORES REALTY - New
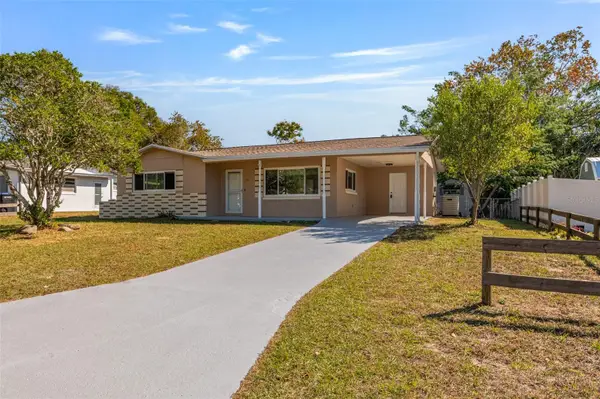 $185,900Active2 beds 1 baths936 sq. ft.
$185,900Active2 beds 1 baths936 sq. ft.53 S Jefferson Street, BEVERLY HILLS, FL 34465
MLS# TB8457531Listed by: RE/MAX MARKETING SPECIALISTS
