5386 N Lena Drive, Beverly Hills, FL 34465
Local realty services provided by:Bingham Realty ERA Powered
Listed by: krystel ellingham
Office: plantation realty, inc.
MLS#:TB8450250
Source:MFRMLS
Price summary
- Price:$515,000
- Price per sq. ft.:$154.61
- Monthly HOA dues:$7.92
About this home
Welcome to this move in ready 3 bedroom, 2 bathroom home with over 2,500 living square footage . Offering a flexible office or bonus room, perfect for working from home, a guest space, or hobby area. The spacious master suite includes a private sitting room ideal for a reading nook, home gym, or for pure relaxation !
The kitchen boasts granite countertops and modern appliances, including a brand-new refrigerator and other stainless appliances just over 3 years old. The HVAC system was replaced in 2020, and the home also includes a water softener system and a well for landscape irrigation.
Step outside to enjoy a beautifully landscaped backyard complete with new vinyl privacy fencing, a cozy outdoor fireplace, shed and a utility building with electric. The screened lanai features all-new screens and Florida glass on one side for added privacy.
Additional highlights include solar pool panels for heating, updated paint throughout, new ceiling fans, and an overall refreshed, welcoming feel inside and out.
This home combines comfort, functionality, and style. Truly a must see! Come see this beautiful home and make it yours just in time for the Holidays !
Contact an agent
Home facts
- Year built:1999
- Listing ID #:TB8450250
- Added:34 day(s) ago
- Updated:December 25, 2025 at 01:22 PM
Rooms and interior
- Bedrooms:3
- Total bathrooms:2
- Full bathrooms:2
- Living area:2,514 sq. ft.
Heating and cooling
- Cooling:Central Air
- Heating:Central
Structure and exterior
- Roof:Shingle
- Year built:1999
- Building area:2,514 sq. ft.
- Lot area:1.07 Acres
Utilities
- Water:Public, Well
- Sewer:Public
Finances and disclosures
- Price:$515,000
- Price per sq. ft.:$154.61
- Tax amount:$4,139 (2024)
New listings near 5386 N Lena Drive
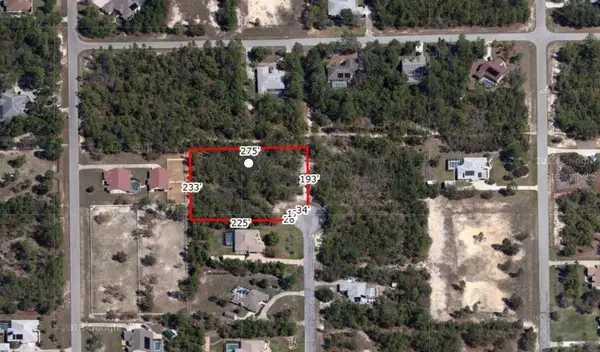 $80,000Pending1.45 Acres
$80,000Pending1.45 Acres4224 N Wrangler Point, BEVERLY HILLS, FL 34465
MLS# O6368470Listed by: LA ROSA REALTY LLC- New
 $125,000Active0.96 Acres
$125,000Active0.96 Acres4312 N Deckwood Drive, BEVERLY HILLS, FL 34465
MLS# OM715391Listed by: KELLER WILLIAMS CORNERSTONE RE - New
 $155,900Active3 beds 1 baths1,288 sq. ft.
$155,900Active3 beds 1 baths1,288 sq. ft.76 S Jefferson Street, BEVERLY HILLS, FL 34465
MLS# OM715415Listed by: TROPIC SHORES REALTY LLC - New
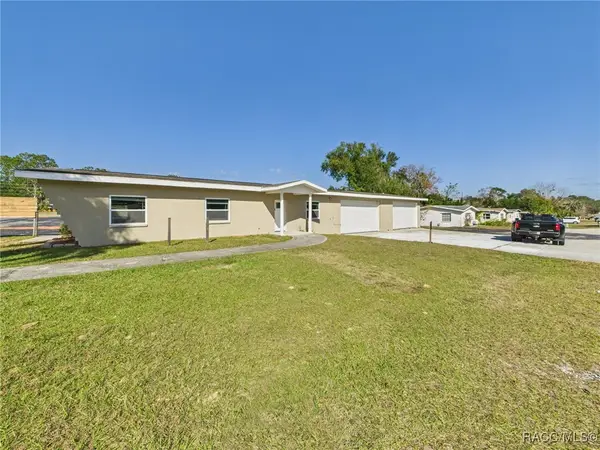 $300,000Active2 beds 2 baths1,500 sq. ft.
$300,000Active2 beds 2 baths1,500 sq. ft.2 N Melbourne Street, Beverly Hills, FL 34465
MLS# 850796Listed by: RE/MAX REALTY ONE - New
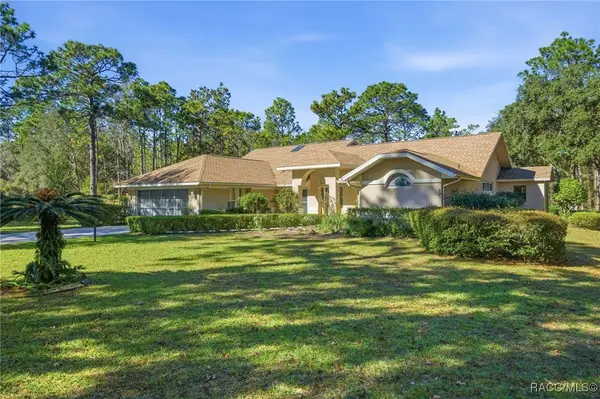 $439,000Active3 beds 2 baths2,095 sq. ft.
$439,000Active3 beds 2 baths2,095 sq. ft.3755 W Douglasfir Circle, Beverly Hills, FL 34465
MLS# 850609Listed by: RE/MAX REALTY ONE - New
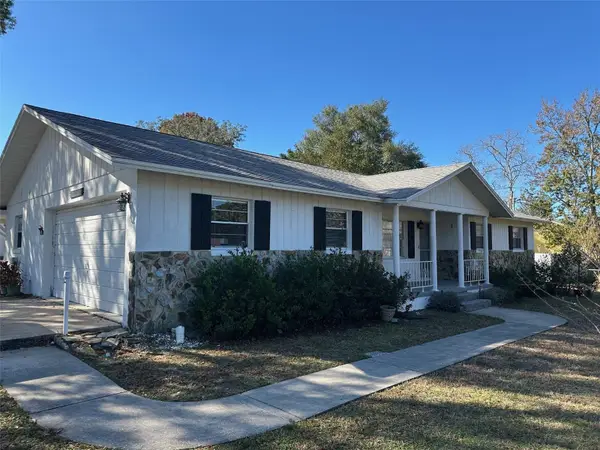 $237,500Active2 beds 2 baths1,604 sq. ft.
$237,500Active2 beds 2 baths1,604 sq. ft.200 S Desoto Street, BEVERLY HILLS, FL 34465
MLS# OM715448Listed by: KELLER WILLIAMS REALTY-ELITE P - New
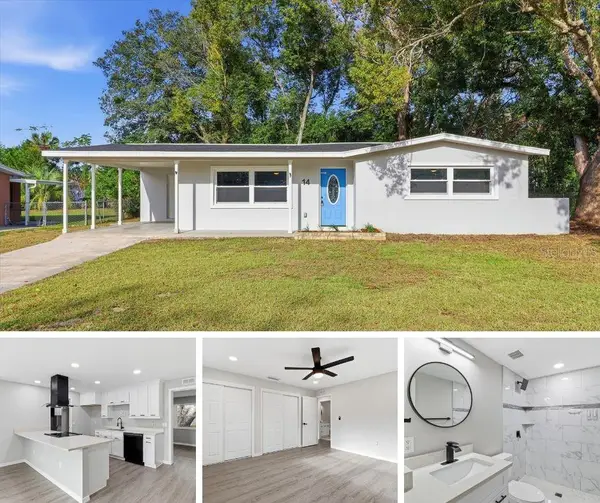 $210,000Active3 beds 2 baths1,160 sq. ft.
$210,000Active3 beds 2 baths1,160 sq. ft.14 N Harrison Street, BEVERLY HILLS, FL 34465
MLS# OM714830Listed by: WAVE ELITE REALTY LLC - New
 $269,000Active2 beds 2 baths1,163 sq. ft.
$269,000Active2 beds 2 baths1,163 sq. ft.3776 N Honeylocust Drive, BEVERLY HILLS, FL 34465
MLS# OM715269Listed by: EPIQUE REALTY INC - New
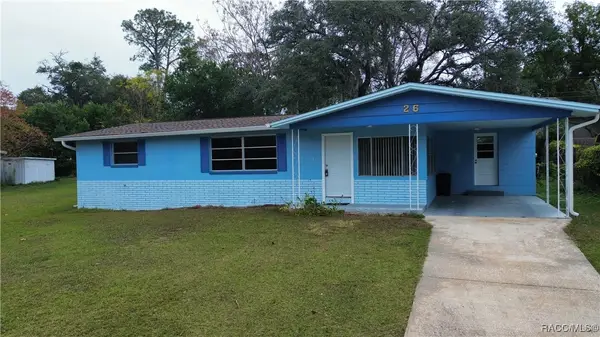 $196,000Active2 beds 1 baths1,040 sq. ft.
$196,000Active2 beds 1 baths1,040 sq. ft.26 S Osceola Street, Beverly Hills, FL 34465
MLS# 850655Listed by: EXP REALTY LLC - New
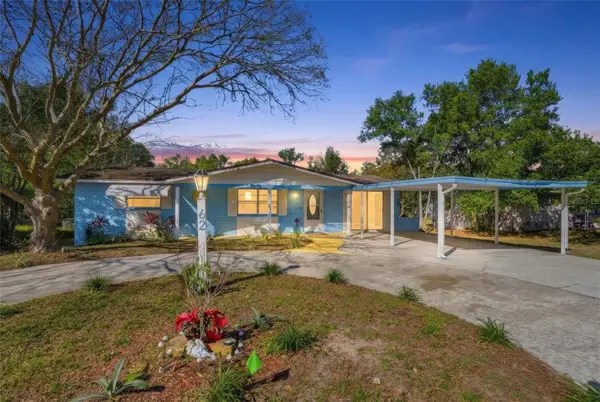 $239,900Active4 beds 2 baths1,344 sq. ft.
$239,900Active4 beds 2 baths1,344 sq. ft.62 S Tyler Street, BEVERLY HILLS, FL 34465
MLS# W7881405Listed by: EXP REALTY, LLC
