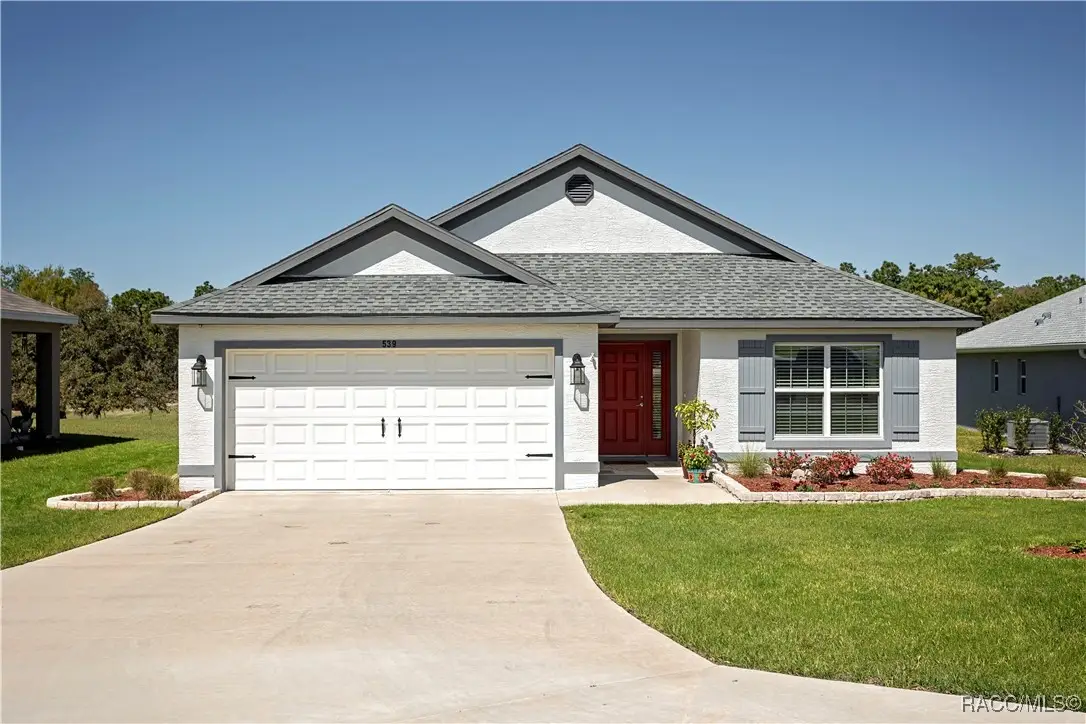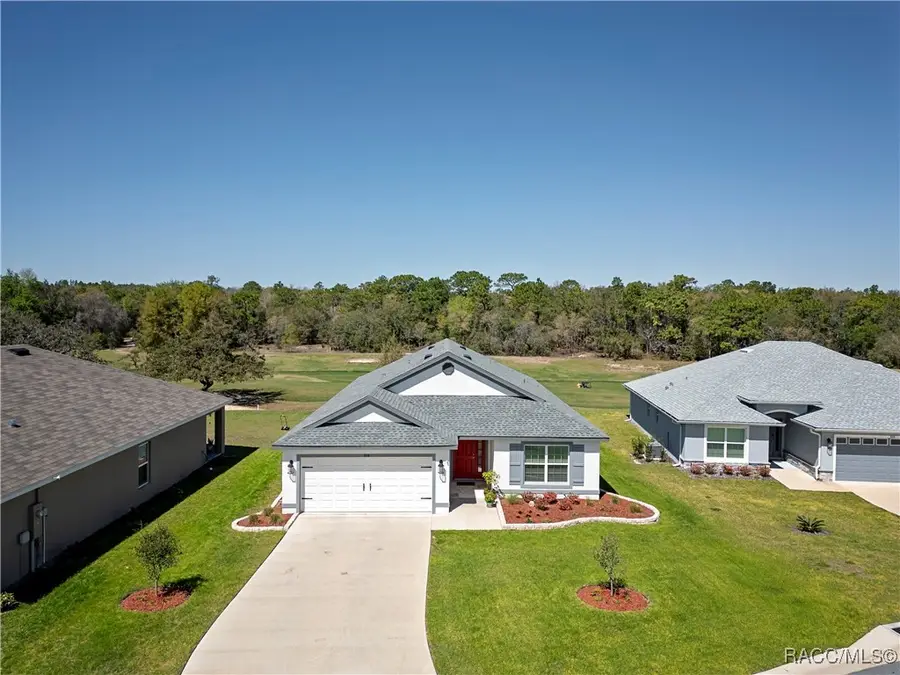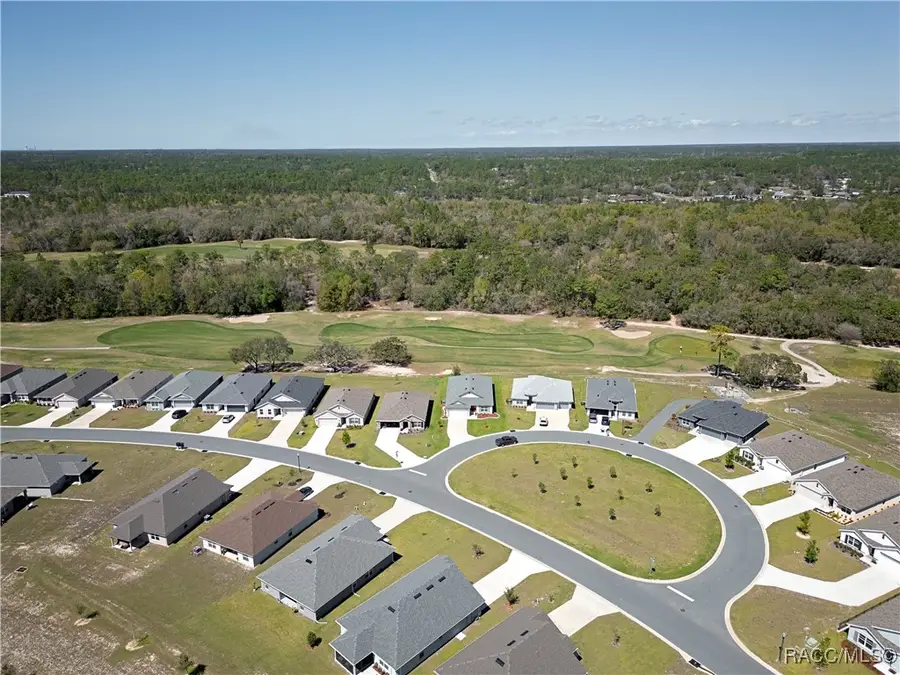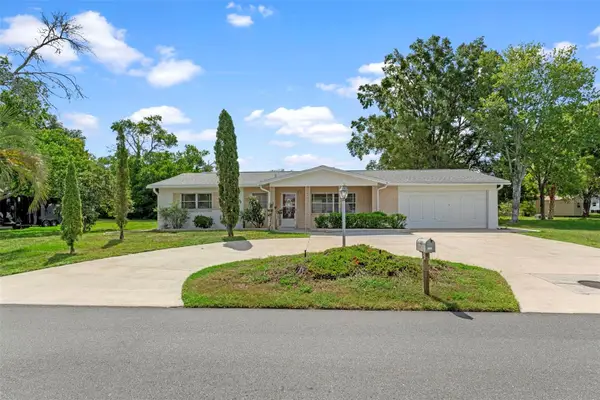539 W Back Nine Circle, Beverly Hills, FL 34465
Local realty services provided by:Bingham Realty ERA Powered



539 W Back Nine Circle,Beverly Hills, FL 34465
$368,900
- 3 Beds
- 3 Baths
- 2,119 sq. ft.
- Single family
- Active
Listed by:kirk johnson
Office:citrus ridge realty
MLS#:842606
Source:FL_CMLS
Price summary
- Price:$368,900
- Price per sq. ft.:$129.89
- Monthly HOA dues:$39.58
About this home
Live the Florida lifestyle at the Fairways at Twisted Oaks. Start today in this impressive 2024 built home with all the luxury and upgrades. Sitting up nice and high on your lanai with panoramic views of the 10th Fairway you will know this is the home for you. Off the main entry road is a half circular road of just a few homes that feels quiet and isolated from the rest of the neighbors. Walking up to the front of this home you will love the landscaping and travertine tile entry way. Entering this magnificent home with 3 bedrooms, 2.5 bathrooms, 2 car garage home, Massive high ceilings, oversized rooms. Walking into this wide-open floor plan with Kitchen, Dining room, and great room all with wood trimmed accent walls throughout, all together overlooking the golf course. Kitchen has stainless steel appliances, granite counter tops, wood cabinets with crown molding. The perfect home to have your friends and family come over with a 20 X 11 Kitchen, 20 X 11 Dining room, 20 x16 great room and a 1/2 bathroom, all the room you need for entertaining. Master suite is 18 X14 with high vaulted ceilings, walk in closet, wood cabinets, granite counter tops, dual sinks, and tiled shower. Laundry room with washer and dryer staying including wood shelving. Garage is deep for workshop area or extra storage, sprinkler system and so much more, a must see today.
Contact an agent
Home facts
- Year built:2024
- Listing Id #:842606
- Added:157 day(s) ago
- Updated:August 19, 2025 at 05:31 PM
Rooms and interior
- Bedrooms:3
- Total bathrooms:3
- Full bathrooms:2
- Half bathrooms:1
- Living area:2,119 sq. ft.
Heating and cooling
- Cooling:Central Air
- Heating:Central, Electric
Structure and exterior
- Roof:Asphalt, Shingle
- Year built:2024
- Building area:2,119 sq. ft.
- Lot area:0.21 Acres
Schools
- High school:Lecanto High
- Middle school:Citrus Springs Middle
- Elementary school:Central Ridge Elementary
Utilities
- Water:Public
- Sewer:Public Sewer, Underground Utilities
Finances and disclosures
- Price:$368,900
- Price per sq. ft.:$129.89
- Tax amount:$365 (2023)
New listings near 539 W Back Nine Circle
- New
 $339,000Active2 beds 2 baths1,248 sq. ft.
$339,000Active2 beds 2 baths1,248 sq. ft.785 E Stockton Street, BEVERLY HILLS, FL 34465
MLS# OM707798Listed by: EPIQUE REALTY INC - New
 $120,000Active2.88 Acres
$120,000Active2.88 AcresAddress Withheld By Seller, BEVERLY HILLS, FL 34465
MLS# W7878271Listed by: RE/MAX MARKETING SPECIALISTS - New
 $159,900Active2 beds 1 baths1,232 sq. ft.
$159,900Active2 beds 1 baths1,232 sq. ft.11 S Barbour Street, Beverly Hills, FL 34465
MLS# 847360Listed by: MCKAY MANAGEMENT & REALTY - New
 $699,000Active6 beds 4 baths3,121 sq. ft.
$699,000Active6 beds 4 baths3,121 sq. ft.5432 N Pecos Terrace, BEVERLY HILLS, FL 34465
MLS# OM707342Listed by: CRIDLAND REAL ESTATE - New
 $485,000Active4 beds 2 baths2,113 sq. ft.
$485,000Active4 beds 2 baths2,113 sq. ft.2995 N Bravo Drive, BEVERLY HILLS, FL 34465
MLS# TB8418409Listed by: KELLY RIGHT REAL ESTATE - New
 $230,000Active2 beds 2 baths1,348 sq. ft.
$230,000Active2 beds 2 baths1,348 sq. ft.64 Sj Kellner Boulevard, BEVERLY HILLS, FL 34465
MLS# TB8418674Listed by: RE/MAX CHAMPIONS - Open Tue, 5 to 7pmNew
 $250,999Active3 beds 2 baths1,423 sq. ft.
$250,999Active3 beds 2 baths1,423 sq. ft.996 W Colbert Court, BEVERLY HILLS, FL 34465
MLS# OM707789Listed by: KW REALTY ELITE PARTNERS - New
 $217,400Active2 beds 2 baths1,446 sq. ft.
$217,400Active2 beds 2 baths1,446 sq. ft.97 S Lee Street, BEVERLY HILLS, FL 34465
MLS# OM707791Listed by: EPIQUE REALTY INC - New
 $242,000Active2 beds 2 baths1,604 sq. ft.
$242,000Active2 beds 2 baths1,604 sq. ft.3089 N Camomile Point, BEVERLY HILLS, FL 34465
MLS# OM707703Listed by: ROBERTS REAL ESTATE INC - New
 $69,999Active1.01 Acres
$69,999Active1.01 Acres2877 W Pine Ridge Boulevard, Beverly Hills, FL 34465
MLS# 847303Listed by: BEYCOME OF FLORIDA LLC
