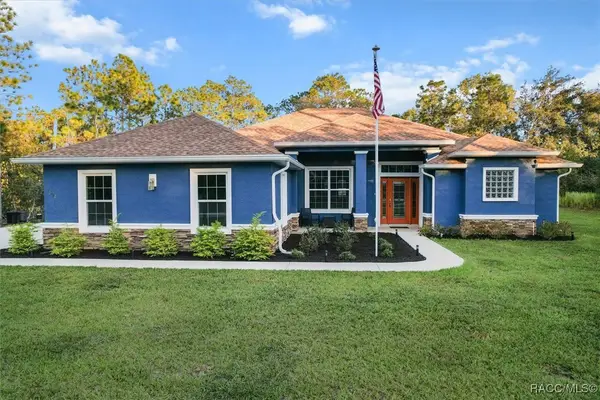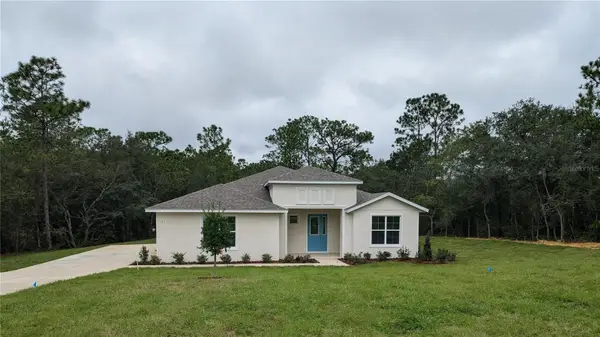5390 W Piute Drive, Beverly Hills, FL 34465
Local realty services provided by:ERA American Suncoast
5390 W Piute Drive,Beverly Hills, FL 34465
$450,000
- 3 Beds
- 2 Baths
- 1,958 sq. ft.
- Single family
- Active
Listed by:danielle browning
Office:wave elite realty llc.
MLS#:849525
Source:FL_CMLS
Price summary
- Price:$450,000
- Price per sq. ft.:$162.57
- Monthly HOA dues:$15.83
About this home
Welcome to your peaceful retreat in the sought-after Pine Ridge community! This beautifully maintained 3-bedroom, 2-bath home sits on 2.17 private acres and offers 1,958 sq. ft. of living space with an inviting open floor plan and elegant double-door entry. Relax in the sunken living room with nice fire in the fireplace. The spacious master suite features a relaxing garden tub and separate shower. Step outside to enjoy your own private oasis! A new screened-in porch with paver flooring and a Jacuzzi spa provides the perfect place to unwind while overlooking the serene Zen garden. Follow the garden path and cross the charming bridge to discover two versatile outbuildings—one fully insulated with a mini split A/C, perfect for an art studio or home office, and another ideal as a workshop or for storing tools and toys. This property also includes paid-in-full solar panels, security cameras, and an electric car charger for modern convenience. Enjoy added privacy with a retention pond bordering one side of the property. Located in a deed-restricted, equestrian-friendly community featuring 28 miles of riding trails, a community center, dog park, and shuffleboard courts, this home perfectly combines country tranquility with neighborhood amenities. Conveniently close to the new Suncoast Parkway extension, Black Diamond shops, medical offices, and restaurants.
Come experience the Pine Ridge lifestyle—where comfort, creativity, and nature meet!
Contact an agent
Home facts
- Year built:1992
- Listing ID #:849525
- Added:1 day(s) ago
- Updated:October 31, 2025 at 02:44 AM
Rooms and interior
- Bedrooms:3
- Total bathrooms:2
- Full bathrooms:2
- Living area:1,958 sq. ft.
Heating and cooling
- Cooling:Central Air
- Heating:Central, Electric
Structure and exterior
- Roof:Asphalt, Shingle
- Year built:1992
- Building area:1,958 sq. ft.
- Lot area:2.17 Acres
Schools
- High school:Crystal River High
- Middle school:Crystal River Middle
- Elementary school:Central Ridge Elementary
Utilities
- Water:Public
- Sewer:Septic Tank
Finances and disclosures
- Price:$450,000
- Price per sq. ft.:$162.57
- Tax amount:$3,460 (2024)
New listings near 5390 W Piute Drive
- New
 $435,000Active3 beds 2 baths1,944 sq. ft.
$435,000Active3 beds 2 baths1,944 sq. ft.5886 W Pawnee Drive, Beverly Hills, FL 34465
MLS# 849513Listed by: CITRUS RIDGE REALTY - New
 $679,000Active3 beds 2 baths2,577 sq. ft.
$679,000Active3 beds 2 baths2,577 sq. ft.5924 N Rosebark Way, Beverly Hills, FL 34465
MLS# 849419Listed by: WAYBRIGHT REAL ESTATE, INC. - New
 $325,000Active3 beds 2 baths1,700 sq. ft.
$325,000Active3 beds 2 baths1,700 sq. ft.2771 W Beamwood Drive, Beverly Hills, FL 34465
MLS# 849284Listed by: KELLER WILLIAMS REALTY - ELITE PARTNERS II - New
 $179,560Active2 beds 2 baths870 sq. ft.
$179,560Active2 beds 2 baths870 sq. ft.3519 N Woodgate Drive, Beverly Hills, FL 34465
MLS# 849504Listed by: CITRUS RIDGE REALTY - New
 $195,000Active3 beds 2 baths1,016 sq. ft.
$195,000Active3 beds 2 baths1,016 sq. ft.11 Roosevelt Boulevard, BEVERLY HILLS, FL 34465
MLS# OM712327Listed by: COMPASS FLORIDA LLC - New
 Listed by ERA$549,900Active3 beds 2 baths2,030 sq. ft.
Listed by ERA$549,900Active3 beds 2 baths2,030 sq. ft.2602 W Axelwood Drive, Beverly Hills, FL 34465
MLS# 849349Listed by: ERA AMERICAN SUNCOAST REALTY - Open Sat, 11am to 1pmNew
 $469,000Active4 beds 3 baths2,142 sq. ft.
$469,000Active4 beds 3 baths2,142 sq. ft.6098 N Peardale Terrace, BEVERLY HILLS, FL 34465
MLS# W7880238Listed by: BHHS FLORIDA PROPERTIES GROUP  $479,000Pending3 beds 3 baths2,280 sq. ft.
$479,000Pending3 beds 3 baths2,280 sq. ft.5214 N Carnation Drive, BEVERLY HILLS, FL 34465
MLS# TB8442250Listed by: NEXTHOME GULF COAST- New
 $1,100,000Active5 beds 4 baths3,744 sq. ft.
$1,100,000Active5 beds 4 baths3,744 sq. ft.4202 N Pony Drive, BEVERLY HILLS, FL 34465
MLS# W7880217Listed by: EXP REALTY LLC
