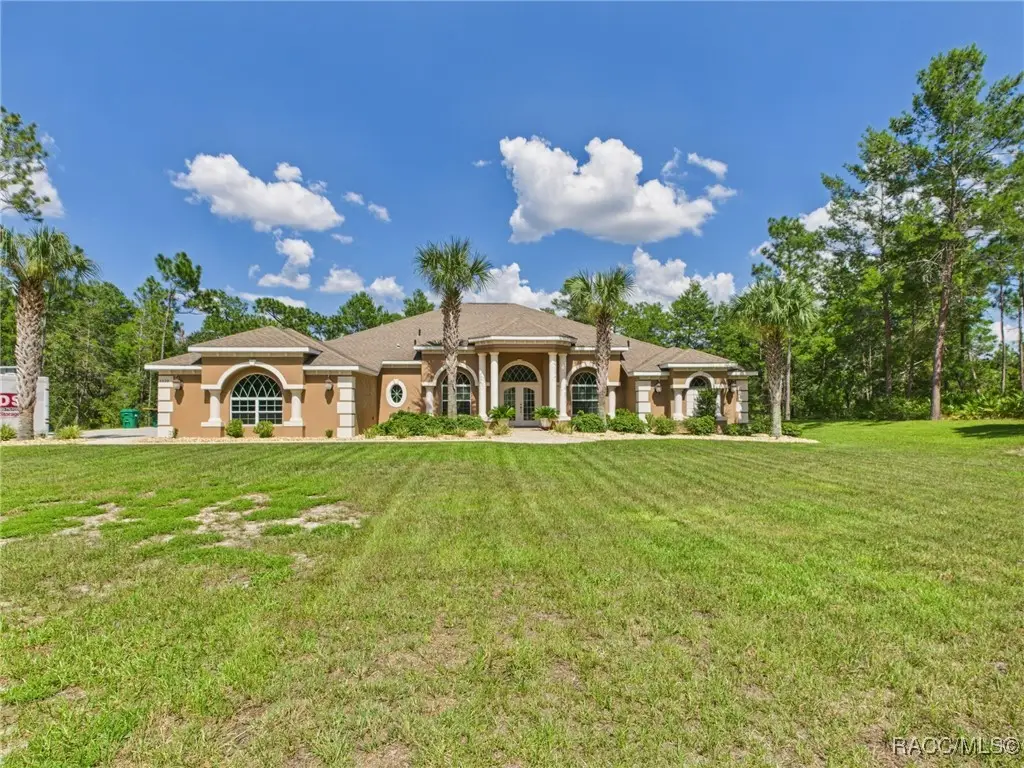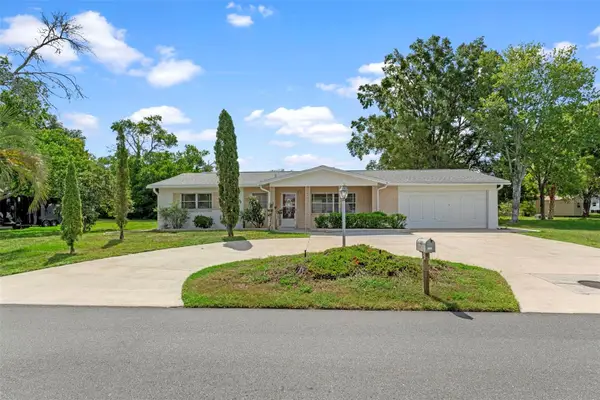5539 N Tucson Terrace, Beverly Hills, FL 34465
Local realty services provided by:ERA American Suncoast



Listed by:alan ivory
Office:re/max realty one
MLS#:846580
Source:FL_CMLS
Price summary
- Price:$700,000
- Price per sq. ft.:$146.44
- Monthly HOA dues:$10.42
About this home
Experience luxury and comfort in this exceptional custom-built home, perfectly situated on 1.15 acres in the sought-after Pine Ridge community. Offering over 3,500 square feet of elegant living space, this meticulously designed residence features 3 spacious bedrooms, 3 full bathrooms, and a versatile bonus room that can serve as a 4th bedroom or home office. Inside, you'll find a flowing open floor plan with vaulted tray ceilings and sleek porcelain tile throughout. The heart of the home is the gourmet kitchen, complete with quality cabinetry, granite countertops, pantry, a large center island, and stainless steel appliances—ideal for both everyday living and entertaining. The expansive great room connects effortlessly to the formal dining room, breakfast nook, and a generous game room area. The second guest bedroom is an impressive 25' x 14' suite with a private bath—perfect as an in-law suite or guest retreat. Step outside to the covered lanai and be captivated by the resort-style swimming pool with a tranquil waterfall feature. Whether hosting pool parties or enjoying quiet mornings, the outdoor space is designed for year-round enjoyment. Additional highlights include: A brick-paved front walkway, manicured landscaping with an irrigation system, towering palm trees enhancing curb appeal, a 3-car garage offering ample storage, and a whole-house generator with a buried propane tank for peace of mind. Conveniently located minutes from shopping, dining, horse trails, the state forest, and public boat ramps, this home offers the perfect balance of luxury and lifestyle. New Retail Hub: The Shoppes at Black Diamond is a 29-acre retail development anchored by a Target Supercenter and Aldi, Starbucks, Panera Bread, Texas Roadhouse, and many more shopping choices. Don’t miss your chance to own this extraordinary Pine Ridge property. Schedule your private tour today and be sure to explore the immersive 3D virtual tour!
Contact an agent
Home facts
- Year built:2014
- Listing Id #:846580
- Added:21 day(s) ago
- Updated:August 19, 2025 at 05:31 PM
Rooms and interior
- Bedrooms:3
- Total bathrooms:3
- Full bathrooms:3
- Living area:3,508 sq. ft.
Heating and cooling
- Cooling:Central Air
- Heating:Heat Pump
Structure and exterior
- Roof:Asphalt, Shingle
- Year built:2014
- Building area:3,508 sq. ft.
- Lot area:1.15 Acres
Schools
- High school:Crystal River High
- Middle school:Crystal River Middle
- Elementary school:Central Ridge Elementary
Utilities
- Water:Public
- Sewer:Septic Tank
Finances and disclosures
- Price:$700,000
- Price per sq. ft.:$146.44
- Tax amount:$8,983 (2024)
New listings near 5539 N Tucson Terrace
- New
 $339,000Active2 beds 2 baths1,248 sq. ft.
$339,000Active2 beds 2 baths1,248 sq. ft.785 E Stockton Street, BEVERLY HILLS, FL 34465
MLS# OM707798Listed by: EPIQUE REALTY INC - New
 $120,000Active2.88 Acres
$120,000Active2.88 AcresAddress Withheld By Seller, BEVERLY HILLS, FL 34465
MLS# W7878271Listed by: RE/MAX MARKETING SPECIALISTS - New
 $159,900Active2 beds 1 baths808 sq. ft.
$159,900Active2 beds 1 baths808 sq. ft.11 S Barbour Street, Beverly Hills, FL 34465
MLS# 847360Listed by: MCKAY MANAGEMENT & REALTY - New
 $699,000Active6 beds 4 baths3,121 sq. ft.
$699,000Active6 beds 4 baths3,121 sq. ft.5432 N Pecos Terrace, BEVERLY HILLS, FL 34465
MLS# OM707342Listed by: CRIDLAND REAL ESTATE - New
 $485,000Active4 beds 2 baths2,113 sq. ft.
$485,000Active4 beds 2 baths2,113 sq. ft.2995 N Bravo Drive, BEVERLY HILLS, FL 34465
MLS# TB8418409Listed by: KELLY RIGHT REAL ESTATE - New
 $230,000Active2 beds 2 baths1,348 sq. ft.
$230,000Active2 beds 2 baths1,348 sq. ft.64 Sj Kellner Boulevard, BEVERLY HILLS, FL 34465
MLS# TB8418674Listed by: RE/MAX CHAMPIONS - Open Tue, 5 to 7pmNew
 $250,999Active3 beds 2 baths1,423 sq. ft.
$250,999Active3 beds 2 baths1,423 sq. ft.996 W Colbert Court, BEVERLY HILLS, FL 34465
MLS# OM707789Listed by: KW REALTY ELITE PARTNERS - New
 $217,400Active2 beds 2 baths1,446 sq. ft.
$217,400Active2 beds 2 baths1,446 sq. ft.97 S Lee Street, BEVERLY HILLS, FL 34465
MLS# OM707791Listed by: EPIQUE REALTY INC - New
 $242,000Active2 beds 2 baths1,604 sq. ft.
$242,000Active2 beds 2 baths1,604 sq. ft.3089 N Camomile Point, BEVERLY HILLS, FL 34465
MLS# OM707703Listed by: ROBERTS REAL ESTATE INC - New
 $69,999Active1.01 Acres
$69,999Active1.01 Acres2877 W Pine Ridge Boulevard, Beverly Hills, FL 34465
MLS# 847303Listed by: BEYCOME OF FLORIDA LLC
