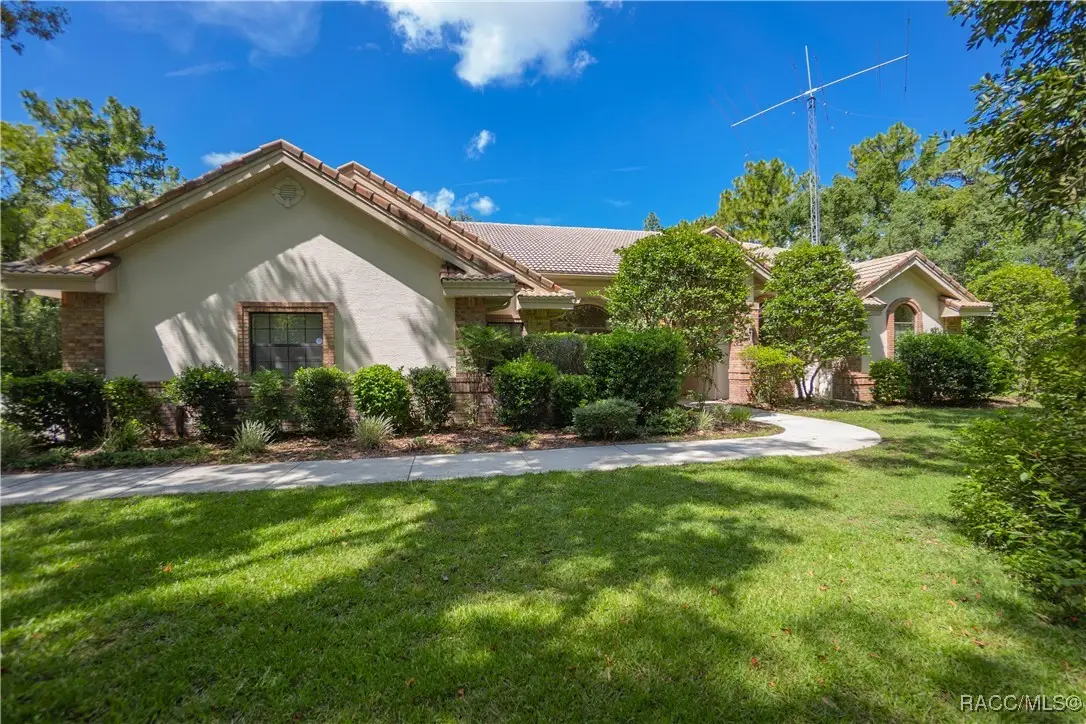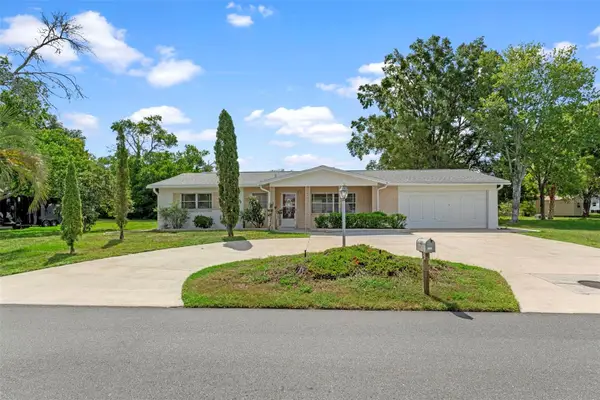5550 W Yearling Drive, Beverly Hills, FL 34465
Local realty services provided by:Bingham Realty ERA Powered

5550 W Yearling Drive,Beverly Hills, FL 34465
$780,000
- 4 Beds
- 3 Baths
- - sq. ft.
- Single family
- Sold
Listed by:tomika spires-hanssen
Office:keller williams realty - elite partners ii
MLS#:845465
Source:FL_CMLS
Sorry, we are unable to map this address
Price summary
- Price:$780,000
- Monthly HOA dues:$15.83
About this home
Rare Pine Ridge Pool Home on 8.48 Acres with Equestrian Trail Access! Nestled on 8.48 acres in the sought-after community, this 4-bedroom, 3-bath, 3-car garage home offers 3,447 sq. ft. of living space, a 24x30 detached garage w/electric, and a NEW shingle roof (pending installation). With direct access to the 26-mile equestrian trail, this property is a unique opportunity for horse lovers and nature enthusiasts alike. The spacious interior features formal living and family rooms, a dining area, breakfast nook, gas fireplace, and a desirable open and split floor plan. The kitchen is equipped with appliances, a breakfast bar, breakfast nook, and ample cabinet space. Additional highlights include an interior laundry room with utility tub and cabinetry, a wet bar, Jack and Jill guest bathroom, and a third full bath with pool access. The expansive primary suite boast dual walk-in closets, dual sinks, a jetted tub, a separate shower, vanity area, and crown molding. The exterior is equally impressive with mature landscaping, covered front entry, side-entry garage, heated pool w/hot tub, summer kitchen, covered spacious lanai, well for irrigation, updated HVAC (2020) and access to Pine Ridge amenities. This one-of-a-kind property is a true gem—schedule your tour today!
Contact an agent
Home facts
- Year built:1995
- Listing Id #:845465
- Added:59 day(s) ago
- Updated:August 19, 2025 at 07:40 PM
Rooms and interior
- Bedrooms:4
- Total bathrooms:3
- Full bathrooms:3
Heating and cooling
- Cooling:Central Air
- Heating:Heat Pump
Structure and exterior
- Roof:Tile
- Year built:1995
Schools
- High school:Crystal River High
- Middle school:Crystal River Middle
- Elementary school:Central Ridge Elementary
Utilities
- Water:Public
- Sewer:Septic Tank
Finances and disclosures
- Price:$780,000
- Tax amount:$4,630 (2024)
New listings near 5550 W Yearling Drive
- New
 $339,000Active2 beds 2 baths1,248 sq. ft.
$339,000Active2 beds 2 baths1,248 sq. ft.785 E Stockton Street, BEVERLY HILLS, FL 34465
MLS# OM707798Listed by: EPIQUE REALTY INC - New
 $120,000Active2.88 Acres
$120,000Active2.88 AcresAddress Withheld By Seller, BEVERLY HILLS, FL 34465
MLS# W7878271Listed by: RE/MAX MARKETING SPECIALISTS - New
 $159,900Active2 beds 1 baths808 sq. ft.
$159,900Active2 beds 1 baths808 sq. ft.11 S Barbour Street, Beverly Hills, FL 34465
MLS# 847360Listed by: MCKAY MANAGEMENT & REALTY - New
 $699,000Active6 beds 4 baths3,121 sq. ft.
$699,000Active6 beds 4 baths3,121 sq. ft.5432 N Pecos Terrace, BEVERLY HILLS, FL 34465
MLS# OM707342Listed by: CRIDLAND REAL ESTATE - New
 $485,000Active4 beds 2 baths2,113 sq. ft.
$485,000Active4 beds 2 baths2,113 sq. ft.2995 N Bravo Drive, BEVERLY HILLS, FL 34465
MLS# TB8418409Listed by: KELLY RIGHT REAL ESTATE - New
 $230,000Active2 beds 2 baths1,348 sq. ft.
$230,000Active2 beds 2 baths1,348 sq. ft.64 Sj Kellner Boulevard, BEVERLY HILLS, FL 34465
MLS# TB8418674Listed by: RE/MAX CHAMPIONS - Open Tue, 5 to 7pmNew
 $250,999Active3 beds 2 baths1,423 sq. ft.
$250,999Active3 beds 2 baths1,423 sq. ft.996 W Colbert Court, BEVERLY HILLS, FL 34465
MLS# OM707789Listed by: KW REALTY ELITE PARTNERS - New
 $217,400Active2 beds 2 baths1,446 sq. ft.
$217,400Active2 beds 2 baths1,446 sq. ft.97 S Lee Street, BEVERLY HILLS, FL 34465
MLS# OM707791Listed by: EPIQUE REALTY INC - New
 $242,000Active2 beds 2 baths1,604 sq. ft.
$242,000Active2 beds 2 baths1,604 sq. ft.3089 N Camomile Point, BEVERLY HILLS, FL 34465
MLS# OM707703Listed by: ROBERTS REAL ESTATE INC - New
 $69,999Active1.01 Acres
$69,999Active1.01 Acres2877 W Pine Ridge Boulevard, Beverly Hills, FL 34465
MLS# 847303Listed by: BEYCOME OF FLORIDA LLC
