5596 N Lamp Post Drive, Beverly Hills, FL 34465
Local realty services provided by:ERA American Suncoast
Listed by: laura lytle
Office: ride home realty, llc.
MLS#:GC536041
Source:MFRMLS
Price summary
- Price:$599,000
- Price per sq. ft.:$198.67
- Monthly HOA dues:$9.25
About this home
Welcome to this stunning dream home! Prepare to be impressed at every turn in this 2024 built home, 3 bedroom, 2 bathroom, and heated pool. Boasting incredible features like quartz countertops, wood-plank tile throughout the home, designer light fixtures and faucets, Plantation shutters, and much more. As you approach the 1.06 acre parcel, you will be impressed by the lush grass and long driveway. The stunning exterior of the home is inviting and modern. Step inside and you will be welcomed by tons of natural light and beautiful views of the pool and patio. The dining space features a built in bar area. The kitchen features a large island and herringbone laid subway tile. The large living room will be the perfect spot for gathering with family friends. The primary suite is spacious and features a gorgeous bathroom. The dual vanities, walk-in closet and walk-in shower offer plenty of space. Both guest bedrooms are quite large. Guest bathroom also boasts quartz countertop and lovely fixtures. The laundry area is spacious and modern. The screened in pool offers plenty of room to entertain on the paver deck. HEATED POOL for year round enjoyment!! The backyard is fenced in with vinyl privacy fencing. Backyard also features a hot tub and exterior shower. Garage offers plenty of space to store lawn and garden tools and toys. Why build when you can buy new? This is the one you have been waiting to see!
Contact an agent
Home facts
- Year built:2024
- Listing ID #:GC536041
- Added:9 day(s) ago
- Updated:December 25, 2025 at 01:31 PM
Rooms and interior
- Bedrooms:3
- Total bathrooms:2
- Full bathrooms:2
- Living area:1,867 sq. ft.
Heating and cooling
- Cooling:Central Air
- Heating:Heat Pump
Structure and exterior
- Roof:Shingle
- Year built:2024
- Building area:1,867 sq. ft.
- Lot area:1.06 Acres
Utilities
- Water:Public, Water Connected
- Sewer:Septic Tank
Finances and disclosures
- Price:$599,000
- Price per sq. ft.:$198.67
- Tax amount:$5,555 (2025)
New listings near 5596 N Lamp Post Drive
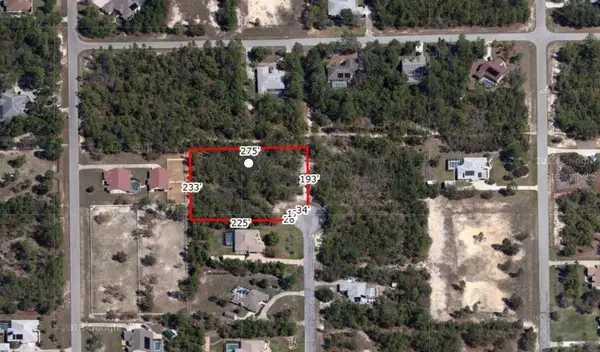 $80,000Pending1.45 Acres
$80,000Pending1.45 Acres4224 N Wrangler Point, BEVERLY HILLS, FL 34465
MLS# O6368470Listed by: LA ROSA REALTY LLC- New
 $125,000Active0.96 Acres
$125,000Active0.96 Acres4312 N Deckwood Drive, BEVERLY HILLS, FL 34465
MLS# OM715391Listed by: KELLER WILLIAMS CORNERSTONE RE - New
 $155,900Active3 beds 1 baths1,288 sq. ft.
$155,900Active3 beds 1 baths1,288 sq. ft.76 S Jefferson Street, BEVERLY HILLS, FL 34465
MLS# OM715415Listed by: TROPIC SHORES REALTY LLC - New
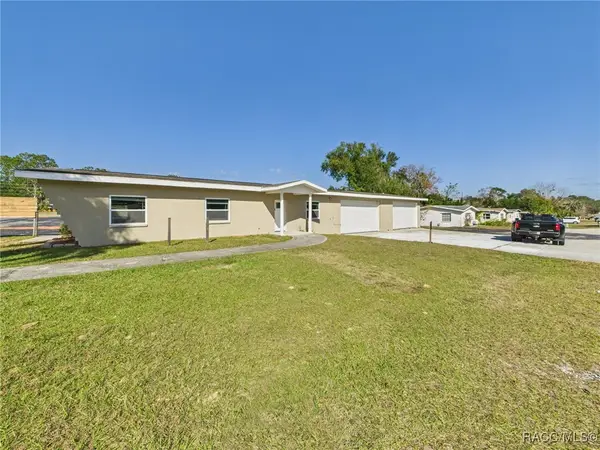 $300,000Active2 beds 2 baths1,500 sq. ft.
$300,000Active2 beds 2 baths1,500 sq. ft.2 N Melbourne Street, Beverly Hills, FL 34465
MLS# 850796Listed by: RE/MAX REALTY ONE - New
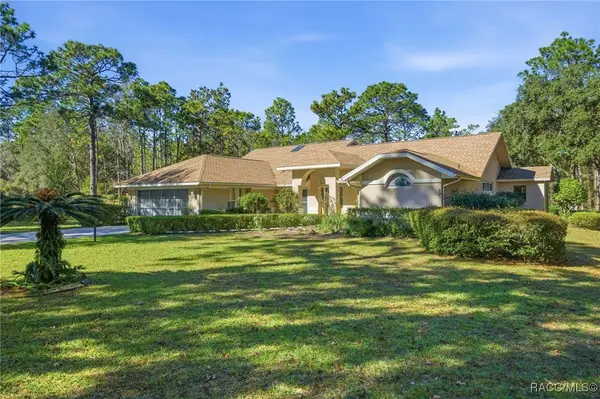 $439,000Active3 beds 2 baths2,095 sq. ft.
$439,000Active3 beds 2 baths2,095 sq. ft.3755 W Douglasfir Circle, Beverly Hills, FL 34465
MLS# 850609Listed by: RE/MAX REALTY ONE - New
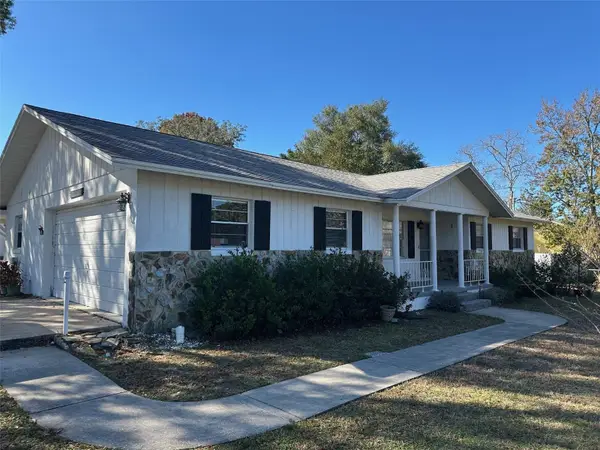 $237,500Active2 beds 2 baths1,604 sq. ft.
$237,500Active2 beds 2 baths1,604 sq. ft.200 S Desoto Street, BEVERLY HILLS, FL 34465
MLS# OM715448Listed by: KELLER WILLIAMS REALTY-ELITE P - New
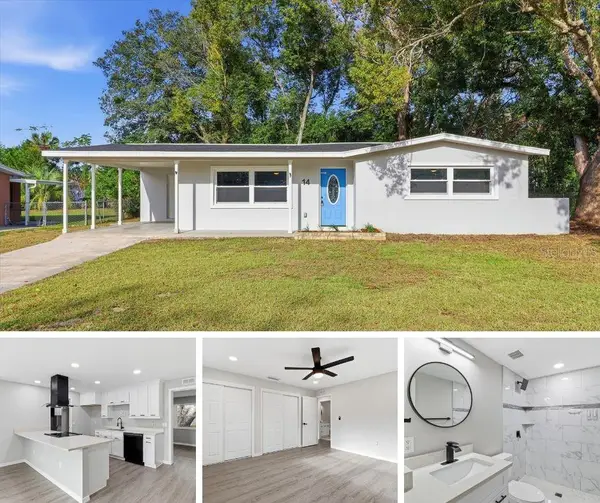 $210,000Active3 beds 2 baths1,160 sq. ft.
$210,000Active3 beds 2 baths1,160 sq. ft.14 N Harrison Street, BEVERLY HILLS, FL 34465
MLS# OM714830Listed by: WAVE ELITE REALTY LLC - New
 $269,000Active2 beds 2 baths1,163 sq. ft.
$269,000Active2 beds 2 baths1,163 sq. ft.3776 N Honeylocust Drive, BEVERLY HILLS, FL 34465
MLS# OM715269Listed by: EPIQUE REALTY INC - New
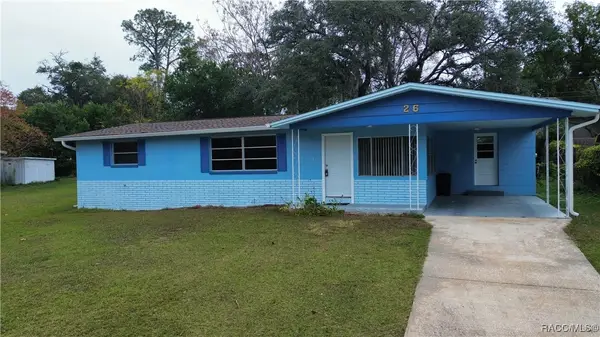 $196,000Active2 beds 1 baths1,040 sq. ft.
$196,000Active2 beds 1 baths1,040 sq. ft.26 S Osceola Street, Beverly Hills, FL 34465
MLS# 850655Listed by: EXP REALTY LLC - New
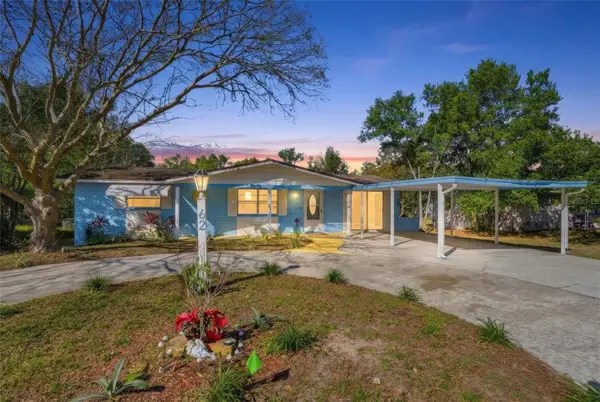 $239,900Active4 beds 2 baths1,344 sq. ft.
$239,900Active4 beds 2 baths1,344 sq. ft.62 S Tyler Street, BEVERLY HILLS, FL 34465
MLS# W7881405Listed by: EXP REALTY, LLC
