5650 W Conestoga Street, Beverly Hills, FL 34465
Local realty services provided by:Bingham Realty ERA Powered
5650 W Conestoga Street,Beverly Hills, FL 34465
$454,900
- 3 Beds
- 2 Baths
- 2,025 sq. ft.
- Single family
- Active
Listed by: kirk johnson
Office: citrus ridge realty
MLS#:849591
Source:FL_CMLS
Price summary
- Price:$454,900
- Price per sq. ft.:$145.99
- Monthly HOA dues:$7.92
About this home
Escape the ordinary in this brand new 2025 custom-built home located in the prestigious Pine Ridge Estates. While other homes offer a standard layout, this ranch-style residence was designed for an elevated lifestyle.
Nestled on a sprawling one-acre lot, the property features an extended concrete driveway leading to a three-car side-entry garage. This garage includes two bays for vehicles and a versatile third bay with a side entrance, perfect for housing your recreational toys or lawn equipment.
Approaching the home you will encounter a brick paver covered front porch, an ideal spot for relaxing. Step inside and be greeted by a massive, open-concept floor plan that seamlessly blends all primary living spaces. The interior is enhanced with laminate wood flooring, abundant recessed lighting, and designer fans. Sliding doors open to a spacious brick paver covered lanai, perfect for entertaining or enjoying quiet evenings outdoors.
The gourmet kitchen is a chef's dream, boasting gleaming granite countertops, pristine white shaker cabinets, stainless steel appliances, and a walk-in butler's pantry for all your storage and meal prep needs.
Retreat to the luxurious owner's suite, which offers a spacious walk-in closet and a spa-like ensuite with dual sinks set in granite countertops and a stunning glass-enclosed, tiled shower. Two additional generously sized bedrooms, one with a walk-in closet and the other highlights tranquil backyard views, providing comfort and privacy.
This quality-built home offers the perfect blend of comfort and style, inviting you to enjoy the best of Pine Ridge and the Florida lifestyle. Builder's 2-10 Warranty included.
Contact an agent
Home facts
- Year built:2025
- Listing ID #:849591
- Added:101 day(s) ago
- Updated:February 10, 2026 at 03:24 PM
Rooms and interior
- Bedrooms:3
- Total bathrooms:2
- Full bathrooms:2
- Living area:2,025 sq. ft.
Heating and cooling
- Cooling:Central Air
- Heating:Central, Electric
Structure and exterior
- Roof:Asphalt, Shingle
- Year built:2025
- Building area:2,025 sq. ft.
- Lot area:1 Acres
Schools
- High school:Crystal River High
- Middle school:Crystal River Middle
- Elementary school:Central Ridge Elementary
Utilities
- Water:Public
- Sewer:Septic Tank
Finances and disclosures
- Price:$454,900
- Price per sq. ft.:$145.99
- Tax amount:$661 (2025)
New listings near 5650 W Conestoga Street
- New
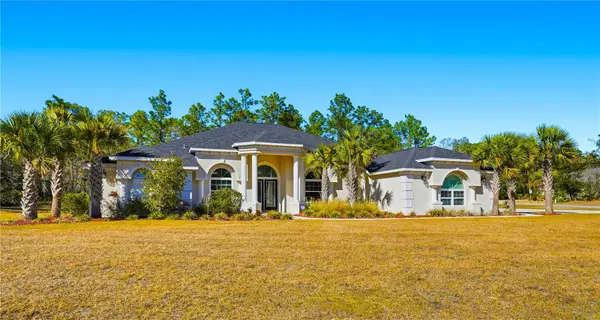 $795,000Active4 beds 3 baths3,539 sq. ft.
$795,000Active4 beds 3 baths3,539 sq. ft.4302 N Canarywood Terrace, BEVERLY HILLS, FL 34465
MLS# G5107928Listed by: WORTH CLARK REALTY - New
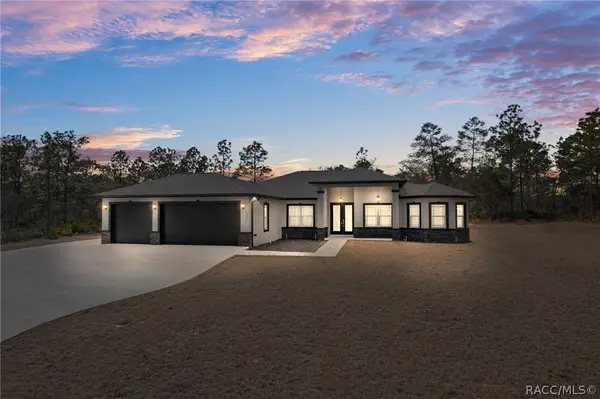 $625,000Active3 beds 3 baths2,128 sq. ft.
$625,000Active3 beds 3 baths2,128 sq. ft.5499 N Mallows Circle, Beverly Hills, FL 34465
MLS# 851965Listed by: CENTURY 21 J.W.MORTON R.E. - New
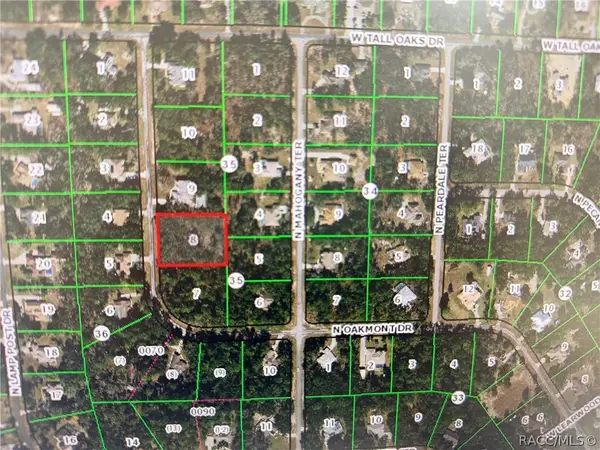 $95,000Active1.12 Acres
$95,000Active1.12 Acres6005 N Oakmont Drive, Beverly Hills, FL 34465
MLS# 852214Listed by: REALTY EXECUTIVES AMERICA - New
 $85,000Active1 beds 1 baths696 sq. ft.
$85,000Active1 beds 1 baths696 sq. ft.3966 N Spanish Moss Point, BEVERLY HILLS, FL 34465
MLS# OM718251Listed by: WAVE ELITE REALTY LLC - New
 $189,900Active2 beds 2 baths1,604 sq. ft.
$189,900Active2 beds 2 baths1,604 sq. ft.205 W Thistle Place, Beverly Hills, FL 34465
MLS# 852028Listed by: KELLER WILLIAMS REALTY - ELITE PARTNERS II - New
 $174,900Active2 beds 2 baths1,054 sq. ft.
$174,900Active2 beds 2 baths1,054 sq. ft.3826 N Briarberry Point, BEVERLY HILLS, FL 34465
MLS# W7882756Listed by: FIND YOUR PARADISE - New
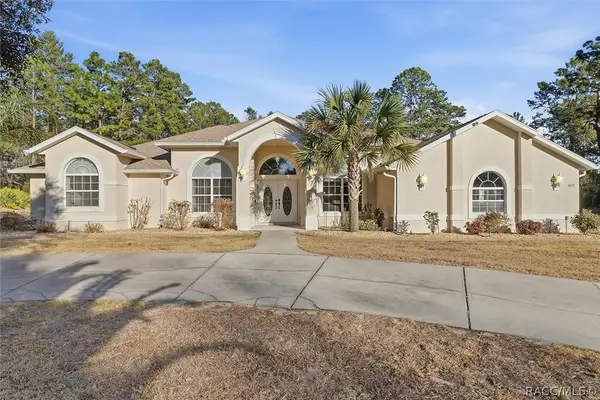 $535,000Active3 beds 3 baths2,637 sq. ft.
$535,000Active3 beds 3 baths2,637 sq. ft.6017 N Canyon Drive, Beverly Hills, FL 34465
MLS# 852141Listed by: ALEXANDER REAL ESTATE, INC. - New
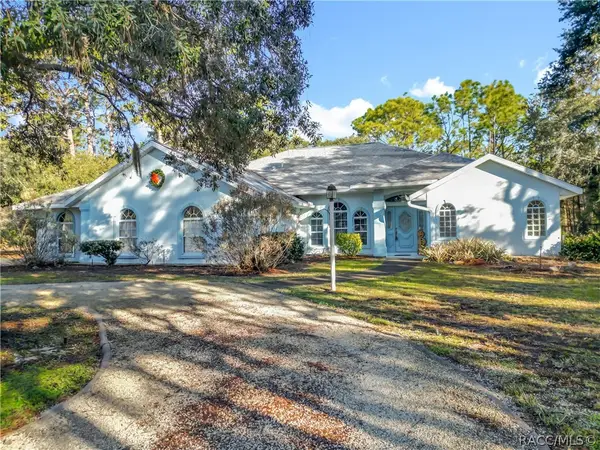 $439,900Active3 beds 3 baths2,095 sq. ft.
$439,900Active3 beds 3 baths2,095 sq. ft.3629 W Coachwood Street, Beverly Hills, FL 34465
MLS# 851737Listed by: TROPIC SHORES REALTY - New
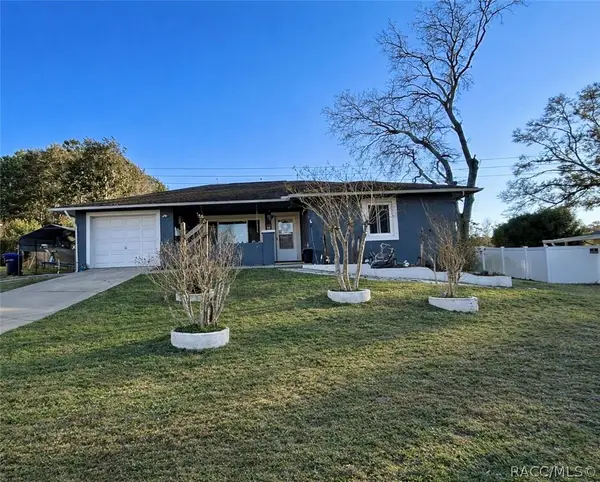 $215,000Active3 beds 2 baths1,368 sq. ft.
$215,000Active3 beds 2 baths1,368 sq. ft.204 W Sugarmaple Lane, Beverly Hills, FL 34465
MLS# 852121Listed by: WAVE ELITE REALTY LLC - New
 $168,000Active2 beds 1 baths1,187 sq. ft.
$168,000Active2 beds 1 baths1,187 sq. ft.554 W Cherry Laurel Court, BEVERLY HILLS, FL 34465
MLS# OM718320Listed by: CITRUS HOME FINDERS

