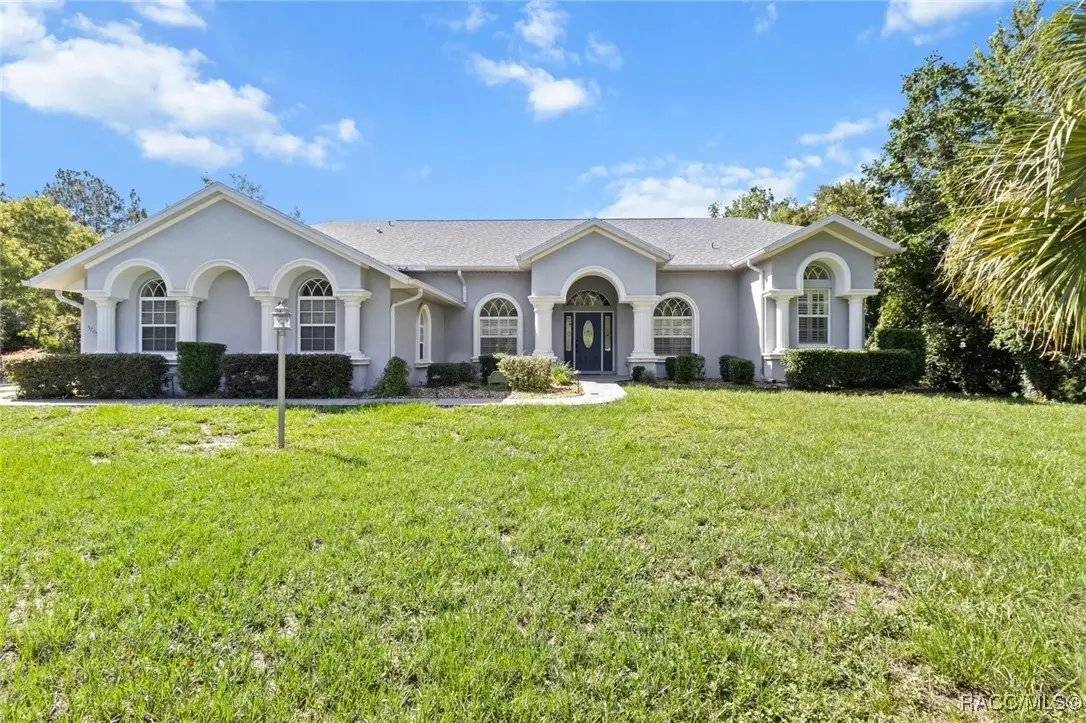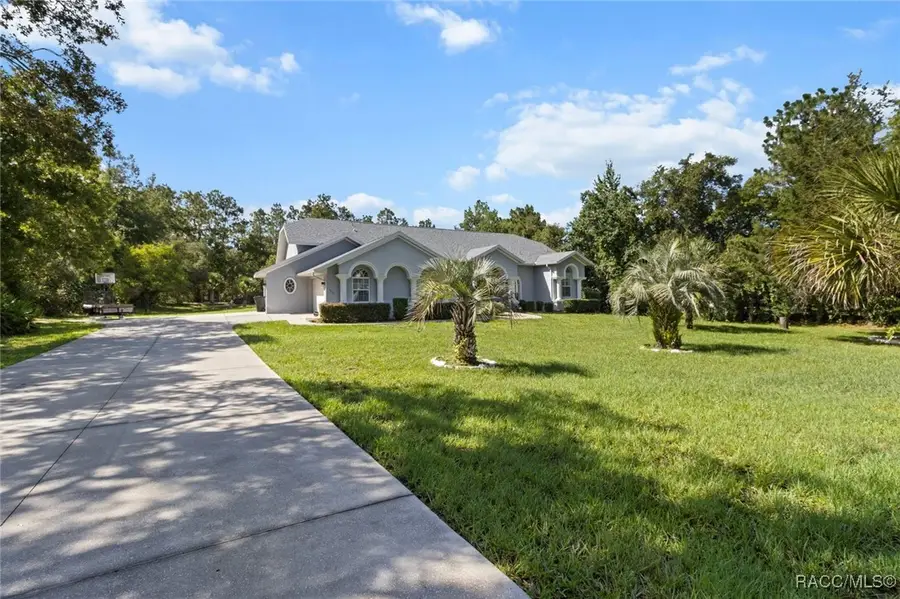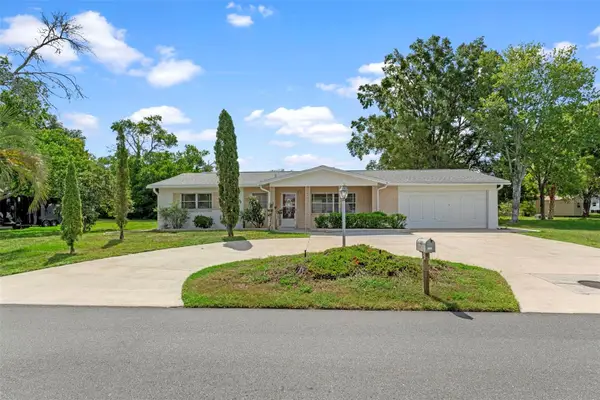5705 N Bedstrow Boulevard, Beverly Hills, FL 34465
Local realty services provided by:Bingham Realty ERA Powered



5705 N Bedstrow Boulevard,Beverly Hills, FL 34465
$598,000
- 4 Beds
- 3 Baths
- 2,676 sq. ft.
- Single family
- Pending
Listed by:gabriel cairone
Office:next generation realty of mari
MLS#:846083
Source:FL_CMLS
Price summary
- Price:$598,000
- Price per sq. ft.:$150.4
- Monthly HOA dues:$8.08
About this home
Enter this beautifully refreshed 4-bedroom, 3-bathroom home where modern updates meet comfortable living in the heart of Beverly Hills, Florida. This 2,676 square foot residence, welcomes you with brand new wood tile flooring that flows throughout, creating a seamless and mature aesthetic that's as practical as it is pleasing to the eye. In addition to the three primary bedrooms, you will also enjoy a separate office space attached to the master suite.
The home has been thoughtfully updated with a brand new roof overhead and a fresh heating and cooling system to keep you comfortable year-round. The primary bedroom offers a tranquil retreat, while three additional bedrooms provide flexibility for family, guests, or that home office you've been dreaming about. With three full bathrooms, morning routines are convenient and efficient.
Pine Ridge Estate's peaceful neighborhood setting provides the perfect backdrop for daily life, with convenient access to shopping at nearby Publix Super Market and the recreational opportunities that make this area special. The location offers an ideal balance between tranquil residential living and practical access to everyday amenities.
The outdoor space offers room to breathe and possibilities to explore, whether you're planning weekend barbecues or quiet morning coffee moments. Ample parking ensures you and your guests will never circle the block looking for a spot.
As an added bonus, furniture negotiations are on the table, potentially making your move-in process smoother than a Florida sunset. This home represents quality construction enhanced by thoughtful updates, creating a turnkey opportunity that's ready for new memories to unfold.
Contact an agent
Home facts
- Year built:2007
- Listing Id #:846083
- Added:45 day(s) ago
- Updated:August 20, 2025 at 07:16 AM
Rooms and interior
- Bedrooms:4
- Total bathrooms:3
- Full bathrooms:3
- Living area:2,676 sq. ft.
Heating and cooling
- Cooling:Central Air
- Heating:Heat Pump
Structure and exterior
- Roof:Asphalt, Shingle
- Year built:2007
- Building area:2,676 sq. ft.
- Lot area:1 Acres
Schools
- High school:Lecanto High
- Middle school:Citrus Springs Middle
- Elementary school:Central Ridge Elementary
Utilities
- Water:Public
- Sewer:Septic Tank
Finances and disclosures
- Price:$598,000
- Price per sq. ft.:$150.4
- Tax amount:$6,704 (2024)
New listings near 5705 N Bedstrow Boulevard
- New
 $339,000Active2 beds 2 baths1,248 sq. ft.
$339,000Active2 beds 2 baths1,248 sq. ft.785 E Stockton Street, BEVERLY HILLS, FL 34465
MLS# OM707798Listed by: EPIQUE REALTY INC - New
 $120,000Active2.88 Acres
$120,000Active2.88 AcresAddress Withheld By Seller, BEVERLY HILLS, FL 34465
MLS# W7878271Listed by: RE/MAX MARKETING SPECIALISTS - New
 $159,900Active2 beds 1 baths808 sq. ft.
$159,900Active2 beds 1 baths808 sq. ft.11 S Barbour Street, Beverly Hills, FL 34465
MLS# 847360Listed by: MCKAY MANAGEMENT & REALTY - New
 $699,000Active6 beds 4 baths3,121 sq. ft.
$699,000Active6 beds 4 baths3,121 sq. ft.5432 N Pecos Terrace, BEVERLY HILLS, FL 34465
MLS# OM707342Listed by: CRIDLAND REAL ESTATE - New
 $485,000Active4 beds 2 baths2,113 sq. ft.
$485,000Active4 beds 2 baths2,113 sq. ft.2995 N Bravo Drive, BEVERLY HILLS, FL 34465
MLS# TB8418409Listed by: KELLY RIGHT REAL ESTATE - New
 $230,000Active2 beds 2 baths1,348 sq. ft.
$230,000Active2 beds 2 baths1,348 sq. ft.64 Sj Kellner Boulevard, BEVERLY HILLS, FL 34465
MLS# TB8418674Listed by: RE/MAX CHAMPIONS - Open Wed, 5 to 7pmNew
 $250,999Active3 beds 2 baths1,423 sq. ft.
$250,999Active3 beds 2 baths1,423 sq. ft.996 W Colbert Court, BEVERLY HILLS, FL 34465
MLS# OM707789Listed by: KW REALTY ELITE PARTNERS - New
 $217,400Active2 beds 2 baths1,446 sq. ft.
$217,400Active2 beds 2 baths1,446 sq. ft.97 S Lee Street, BEVERLY HILLS, FL 34465
MLS# OM707791Listed by: EPIQUE REALTY INC - New
 $242,000Active2 beds 2 baths1,604 sq. ft.
$242,000Active2 beds 2 baths1,604 sq. ft.3089 N Camomile Point, BEVERLY HILLS, FL 34465
MLS# OM707703Listed by: ROBERTS REAL ESTATE INC - New
 $69,999Active1.01 Acres
$69,999Active1.01 Acres2877 W Pine Ridge Boulevard, Beverly Hills, FL 34465
MLS# 847303Listed by: BEYCOME OF FLORIDA LLC
