5881 N Sultana Terrace, Beverly Hills, FL 34465
Local realty services provided by:Bingham Realty ERA Powered
5881 N Sultana Terrace,Beverly Hills, FL 34465
$469,900
- 4 Beds
- 2 Baths
- 2,365 sq. ft.
- Single family
- Active
Listed by: kim devane, michael "mike" d orlito
Office: re/max realty one
MLS#:846481
Source:FL_CMLS
Price summary
- Price:$469,900
- Price per sq. ft.:$139.15
- Monthly HOA dues:$7.92
About this home
We all know the value of certified pre-owned cars and houses are no different other than the lack of window stickers! That’s because all the stickers have been removed and the windows polished and dressed in flowing casual elegant drapes in this better than new home with owner – not builder – upgrades! Competitively priced against brand new the homeowners just replaced all the carpeting except for 3 out of 4 bedrooms and installed crisp, sleek luxury vinyl plank floors in all the main area rooms. Mix in the freshly painted walls over the primer coat for a truly finished home with years of dependability and durability to come. Enjoy the morning sunrise from the covered lanai overlooking the expansive 18 x 29ft paver-clad patio, perfect for star gazing on clear nights, too! Direct access into the guest bath for outdoor convenience and all 3 exterior leading doors have fully adjustable built-in mini blinds for privacy when desired. With double sinks this guest bath will surely get its share of morning routines done in timely fashion. Plenty of working space on these high-definition durable counter tops that are easily mistaken for expensive stone but with much easier care. Plus, the stainless-steel appliances are already here and working beautifully with all the latest features! A secondary living area is just off to the side of the foyer. With double doors it can be a flexible space for whatever your need is from home gym, office, or just a quiet reading room. The primary bedroom features a tray ceiling, two equal sized walk-in closets, separate vanities in the bath, floor to ceiling tiled shower, a water closet and additional storage closet, too. All gently used and immaculately clean you will have your new home all set up by the time the cable box shows up!
Contact an agent
Home facts
- Year built:2023
- Listing ID #:846481
- Added:158 day(s) ago
- Updated:December 29, 2025 at 07:45 PM
Rooms and interior
- Bedrooms:4
- Total bathrooms:2
- Full bathrooms:2
- Living area:2,365 sq. ft.
Heating and cooling
- Cooling:Central Air, Electric
- Heating:Heat Pump
Structure and exterior
- Roof:Asphalt, Ridge Vents, Shingle
- Year built:2023
- Building area:2,365 sq. ft.
- Lot area:1 Acres
Schools
- High school:Crystal River High
- Middle school:Crystal River Middle
- Elementary school:Central Ridge Elementary
Utilities
- Water:Public
- Sewer:Septic Tank
Finances and disclosures
- Price:$469,900
- Price per sq. ft.:$139.15
- Tax amount:$5,213 (2025)
New listings near 5881 N Sultana Terrace
- New
 $450,000Active3 beds 2 baths2,263 sq. ft.
$450,000Active3 beds 2 baths2,263 sq. ft.5374 N Sonora Terrace, BEVERLY HILLS, FL 34465
MLS# TB8458205Listed by: PEOPLE'S TRUST REALTY 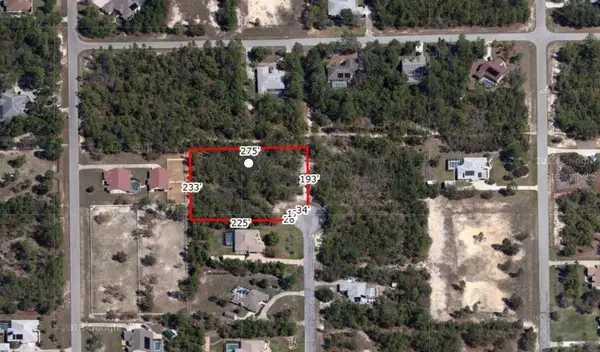 $80,000Pending1.45 Acres
$80,000Pending1.45 Acres4224 N Wrangler Point, BEVERLY HILLS, FL 34465
MLS# O6368470Listed by: LA ROSA REALTY LLC- New
 $125,000Active0.96 Acres
$125,000Active0.96 Acres4312 N Deckwood Drive, BEVERLY HILLS, FL 34465
MLS# OM715391Listed by: KELLER WILLIAMS CORNERSTONE RE - New
 $155,900Active3 beds 1 baths1,288 sq. ft.
$155,900Active3 beds 1 baths1,288 sq. ft.76 S Jefferson Street, BEVERLY HILLS, FL 34465
MLS# OM715415Listed by: TROPIC SHORES REALTY LLC - New
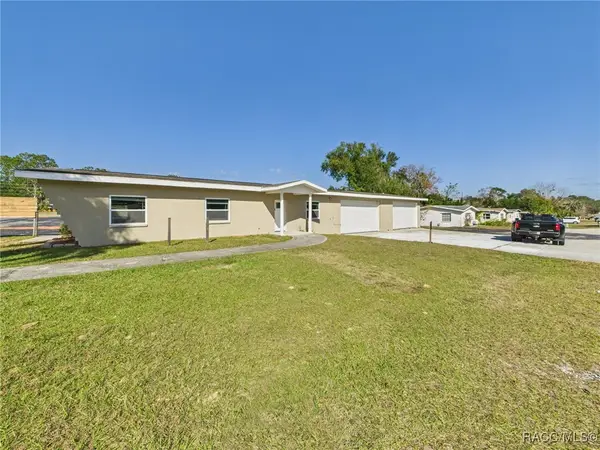 $300,000Active2 beds 2 baths1,500 sq. ft.
$300,000Active2 beds 2 baths1,500 sq. ft.2 N Melbourne Street, Beverly Hills, FL 34465
MLS# 850796Listed by: RE/MAX REALTY ONE - New
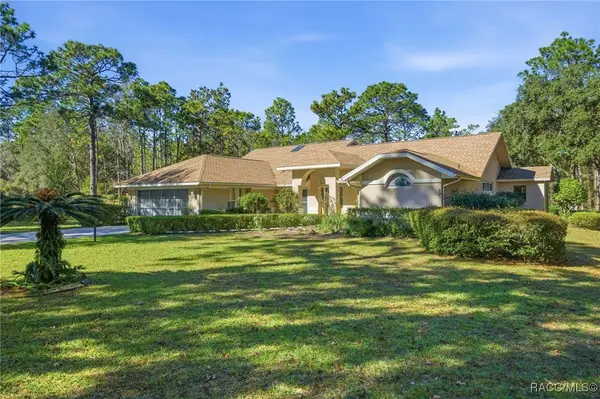 $439,000Active3 beds 2 baths2,095 sq. ft.
$439,000Active3 beds 2 baths2,095 sq. ft.3755 W Douglasfir Circle, Beverly Hills, FL 34465
MLS# 850609Listed by: RE/MAX REALTY ONE - New
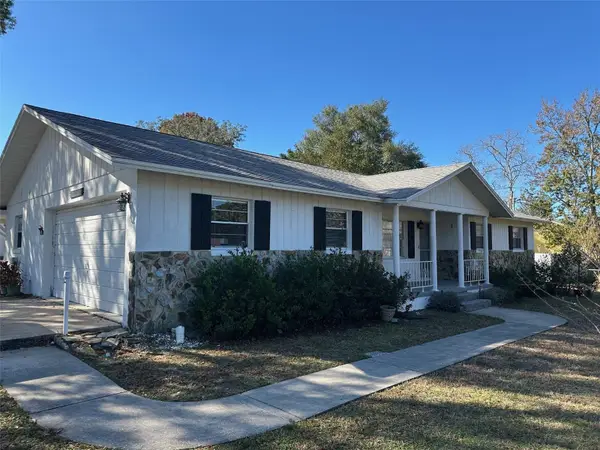 $237,500Active2 beds 2 baths1,604 sq. ft.
$237,500Active2 beds 2 baths1,604 sq. ft.200 S Desoto Street, BEVERLY HILLS, FL 34465
MLS# OM715448Listed by: KELLER WILLIAMS REALTY-ELITE P - New
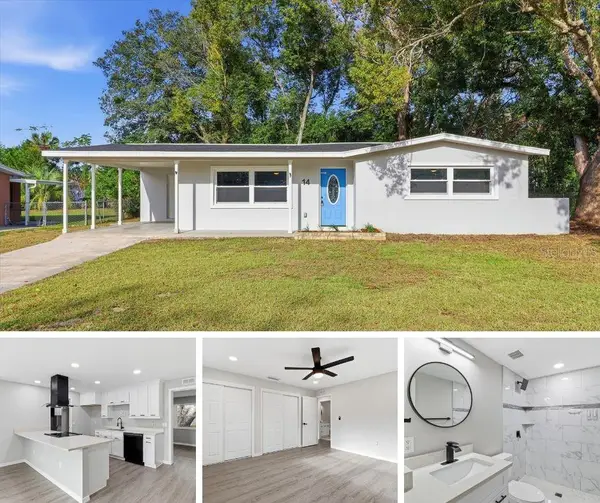 $210,000Active3 beds 2 baths1,160 sq. ft.
$210,000Active3 beds 2 baths1,160 sq. ft.14 N Harrison Street, BEVERLY HILLS, FL 34465
MLS# OM714830Listed by: WAVE ELITE REALTY LLC - New
 $269,000Active2 beds 2 baths1,163 sq. ft.
$269,000Active2 beds 2 baths1,163 sq. ft.3776 N Honeylocust Drive, BEVERLY HILLS, FL 34465
MLS# OM715269Listed by: EPIQUE REALTY INC - New
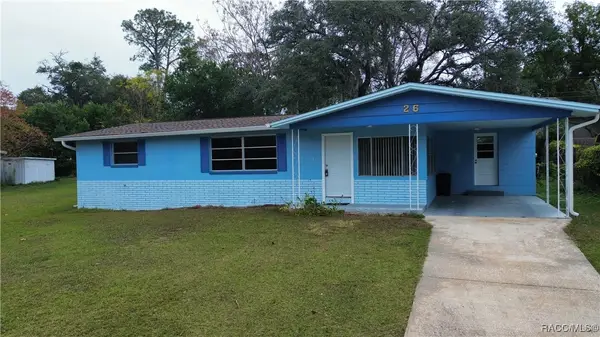 $196,000Active2 beds 1 baths1,040 sq. ft.
$196,000Active2 beds 1 baths1,040 sq. ft.26 S Osceola Street, Beverly Hills, FL 34465
MLS# 850655Listed by: EXP REALTY LLC
