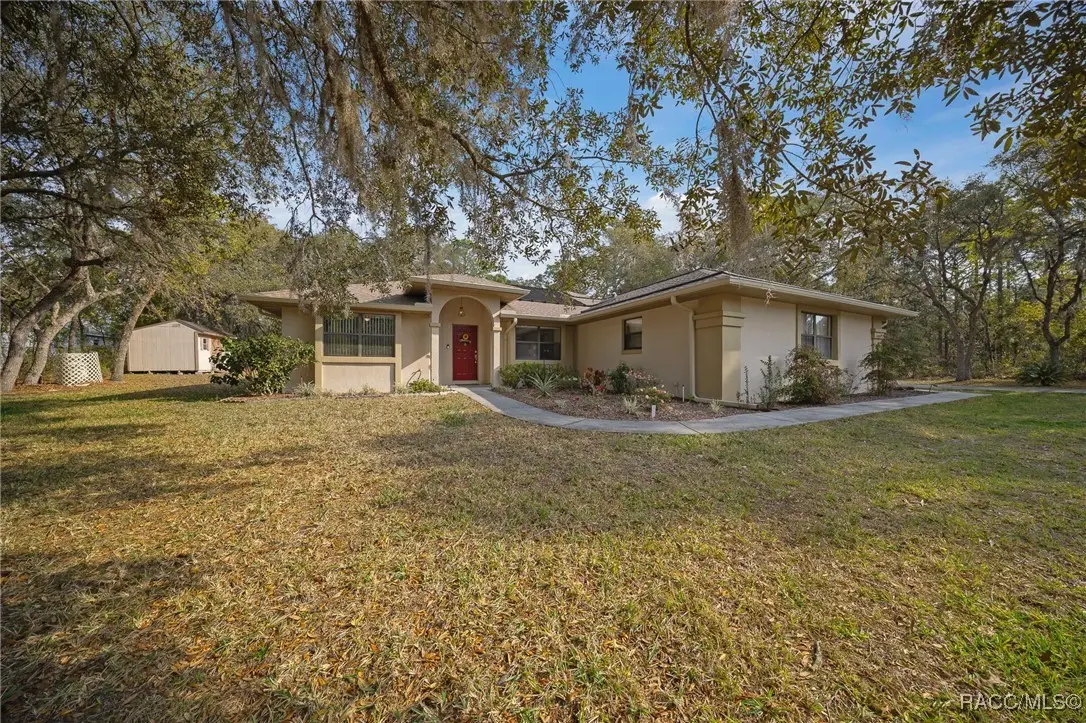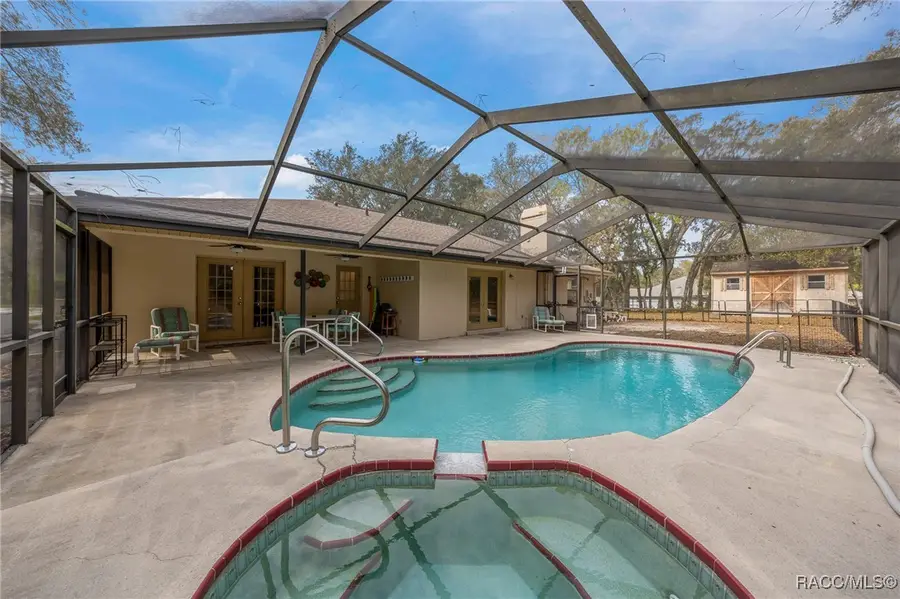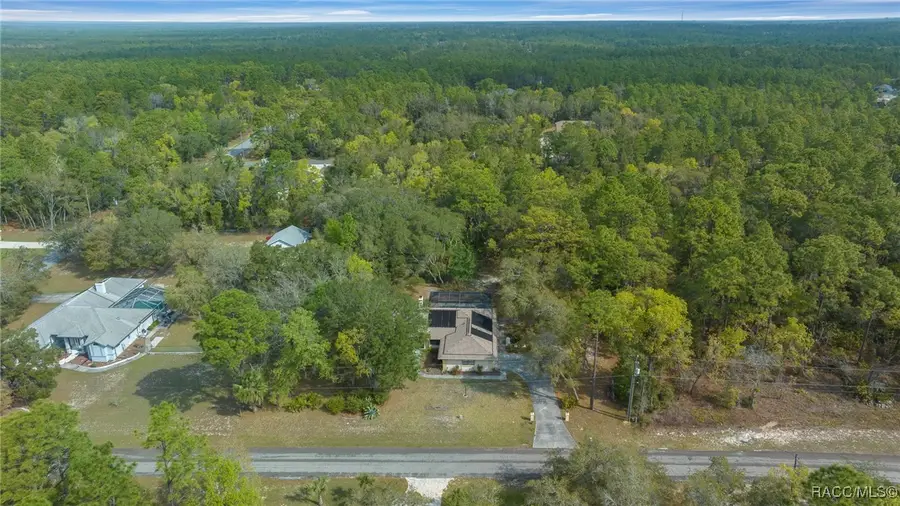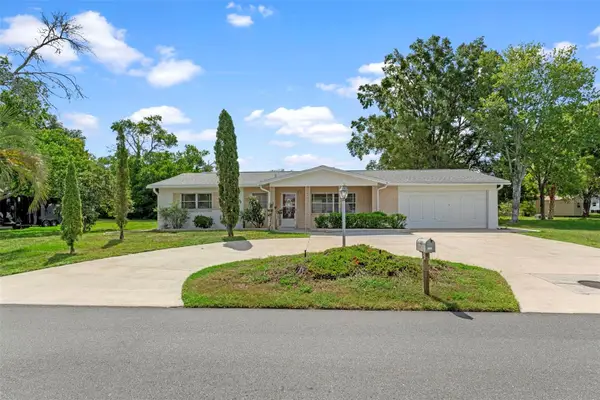5885 W Rodeo Lane, Beverly Hills, FL 34465
Local realty services provided by:ERA American Suncoast



Listed by:kristin bortz
Office:re/max realty one
MLS#:843096
Source:FL_CMLS
Price summary
- Price:$434,900
- Price per sq. ft.:$171.76
- Monthly HOA dues:$8
About this home
This stunning 3 bedroom, 2 bathroom home is situated on a gorgeous wooded 1-acre lot, offering both space and privacy in the popular Pine Ridge community. As you step inside, you’ll immediately appreciate the open floor plan that seamlessly connects the living, dining, and kitchen areas, creating an inviting atmosphere perfect for entertaining family and friends. The updated kitchen features modern appliances and ample counter space, complemented by a large pantry for all your storage needs. Each of the two bathrooms are tastefully updated. The split floor plan offers a private retreat in the master suite, ensuring comfort and tranquility away from the guest bedrooms. Step outside to discover your personal oasis—a gorgeous in-ground screened pool equipped with solar heat and a lovely yard with sprinkler system and shed. Imagine relaxing poolside during warm summer days or hosting gatherings. The property also boasts a cozy fireplace, adding warmth and ambiance to the living space on cooler evenings. Recent updates include a new roof installed in 2022 and a whole house generator, providing peace of mind and reliability. Luxury vinyl plank flooring flows throughout the home, combining durability with style. Don’t miss this incredible opportunity to own a fantastic home that perfectly balances comfort, convenience, and outdoor living. Schedule your showing today!
Contact an agent
Home facts
- Year built:1990
- Listing Id #:843096
- Added:144 day(s) ago
- Updated:August 19, 2025 at 05:31 PM
Rooms and interior
- Bedrooms:3
- Total bathrooms:2
- Full bathrooms:2
- Living area:1,690 sq. ft.
Heating and cooling
- Cooling:Central Air
- Heating:Central, Electric
Structure and exterior
- Roof:Asphalt, Shingle
- Year built:1990
- Building area:1,690 sq. ft.
- Lot area:1 Acres
Schools
- High school:Crystal River High
- Middle school:Crystal River Middle
- Elementary school:Central Ridge Elementary
Utilities
- Water:Public
- Sewer:Septic Tank
Finances and disclosures
- Price:$434,900
- Price per sq. ft.:$171.76
- Tax amount:$3,902 (2024)
New listings near 5885 W Rodeo Lane
- New
 $339,000Active2 beds 2 baths1,248 sq. ft.
$339,000Active2 beds 2 baths1,248 sq. ft.785 E Stockton Street, BEVERLY HILLS, FL 34465
MLS# OM707798Listed by: EPIQUE REALTY INC - New
 $120,000Active2.88 Acres
$120,000Active2.88 AcresAddress Withheld By Seller, BEVERLY HILLS, FL 34465
MLS# W7878271Listed by: RE/MAX MARKETING SPECIALISTS - New
 $159,900Active2 beds 1 baths1,232 sq. ft.
$159,900Active2 beds 1 baths1,232 sq. ft.11 S Barbour Street, Beverly Hills, FL 34465
MLS# 847360Listed by: MCKAY MANAGEMENT & REALTY - New
 $699,000Active6 beds 4 baths3,121 sq. ft.
$699,000Active6 beds 4 baths3,121 sq. ft.5432 N Pecos Terrace, BEVERLY HILLS, FL 34465
MLS# OM707342Listed by: CRIDLAND REAL ESTATE - New
 $485,000Active4 beds 2 baths2,113 sq. ft.
$485,000Active4 beds 2 baths2,113 sq. ft.2995 N Bravo Drive, BEVERLY HILLS, FL 34465
MLS# TB8418409Listed by: KELLY RIGHT REAL ESTATE - New
 $230,000Active2 beds 2 baths1,348 sq. ft.
$230,000Active2 beds 2 baths1,348 sq. ft.64 Sj Kellner Boulevard, BEVERLY HILLS, FL 34465
MLS# TB8418674Listed by: RE/MAX CHAMPIONS - Open Tue, 5 to 7pmNew
 $250,999Active3 beds 2 baths1,423 sq. ft.
$250,999Active3 beds 2 baths1,423 sq. ft.996 W Colbert Court, BEVERLY HILLS, FL 34465
MLS# OM707789Listed by: KW REALTY ELITE PARTNERS - New
 $217,400Active2 beds 2 baths1,446 sq. ft.
$217,400Active2 beds 2 baths1,446 sq. ft.97 S Lee Street, BEVERLY HILLS, FL 34465
MLS# OM707791Listed by: EPIQUE REALTY INC - New
 $242,000Active2 beds 2 baths1,604 sq. ft.
$242,000Active2 beds 2 baths1,604 sq. ft.3089 N Camomile Point, BEVERLY HILLS, FL 34465
MLS# OM707703Listed by: ROBERTS REAL ESTATE INC - New
 $69,999Active1.01 Acres
$69,999Active1.01 Acres2877 W Pine Ridge Boulevard, Beverly Hills, FL 34465
MLS# 847303Listed by: BEYCOME OF FLORIDA LLC
