5886 W Pawnee Drive, Beverly Hills, FL 34465
Local realty services provided by:Bingham Realty ERA Powered
5886 W Pawnee Drive,Beverly Hills, FL 34465
$408,000
- 3 Beds
- 2 Baths
- 1,944 sq. ft.
- Single family
- Active
Listed by: kirk johnson
Office: citrus ridge realty
MLS#:849513
Source:FL_CMLS
Price summary
- Price:$408,000
- Price per sq. ft.:$147.51
- Monthly HOA dues:$9.33
About this home
Discover the perfect blend of modern comfort and country living at this beautiful 2019-built home in the desirable Pine Ridge Estates. Situated on a high and dry 1.00-acre lot, this property offers a peaceful setting near the equestrian center and backs up to the trails.
Home Features:
Spacious and Open Floor Plan: The moment you step inside, you'll be greeted by an open-concept layout that features vaulted ceilings and connects the kitchen, great room, and formal dining area.
Gourmet Kitchen: The kitchen is a dream with quartz countertops and stainless-steel appliances.
Bedrooms and Bathrooms: The home includes 3 bedrooms plus a versatile den, and 2 modern bathrooms.
Luxurious Master Suite: The master suite boasts tray ceilings, walk-in closets, and a private bath with quartz countertops, dual sinks, and a tiled shower.
Outdoor Living: Enjoy the tranquility of your surroundings from the 18 X 11 screened lanai, which overlooks the backyard and the equestrian trails.
Yard Amenities: The spacious backyard is fully equipped for relaxation and enjoyment, featuring a shed, a cozy fire pit, and a convenient water spigot.
Additional Highlights:
Energy Efficient: This home features seller-installed solar panels that keep electric bills exceptionally low. The $83.03 monthly solar payment will be transferred to the new home buyer.
Ample Storage: A large, deep 2-car, side-entry garage provides plenty of space for vehicles and storage.
If you are looking for a newer home on a spacious acre with a low electric bill and direct access to equestrian trails, this is the one for you.
Contact an agent
Home facts
- Year built:2019
- Listing ID #:849513
- Added:105 day(s) ago
- Updated:February 10, 2026 at 03:24 PM
Rooms and interior
- Bedrooms:3
- Total bathrooms:2
- Full bathrooms:2
- Living area:1,944 sq. ft.
Heating and cooling
- Cooling:Central Air, Electric
- Heating:Central, Electric, Heat Pump
Structure and exterior
- Roof:Asphalt, Shingle
- Year built:2019
- Building area:1,944 sq. ft.
- Lot area:1 Acres
Schools
- High school:Crystal River High
- Middle school:Crystal River Middle
- Elementary school:Central Ridge Elementary
Utilities
- Water:Public
- Sewer:Septic Tank
Finances and disclosures
- Price:$408,000
- Price per sq. ft.:$147.51
- Tax amount:$4,318 (2025)
New listings near 5886 W Pawnee Drive
- New
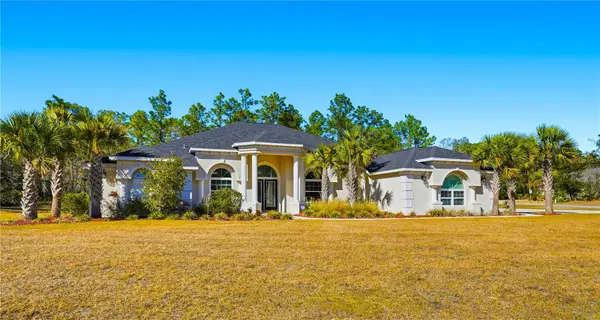 $795,000Active4 beds 3 baths3,539 sq. ft.
$795,000Active4 beds 3 baths3,539 sq. ft.4302 N Canarywood Terrace, BEVERLY HILLS, FL 34465
MLS# G5107928Listed by: WORTH CLARK REALTY - New
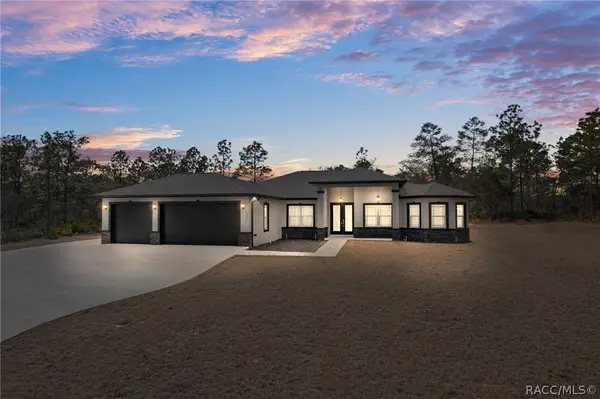 $625,000Active3 beds 3 baths2,128 sq. ft.
$625,000Active3 beds 3 baths2,128 sq. ft.5499 N Mallows Circle, Beverly Hills, FL 34465
MLS# 851965Listed by: CENTURY 21 J.W.MORTON R.E. - New
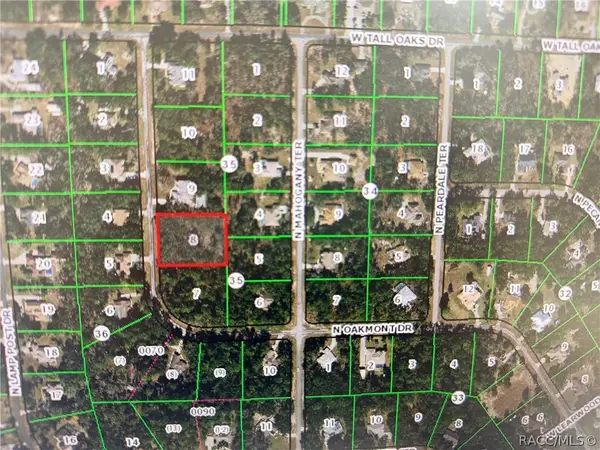 $95,000Active1.12 Acres
$95,000Active1.12 Acres6005 N Oakmont Drive, Beverly Hills, FL 34465
MLS# 852214Listed by: REALTY EXECUTIVES AMERICA - New
 $85,000Active1 beds 1 baths696 sq. ft.
$85,000Active1 beds 1 baths696 sq. ft.3966 N Spanish Moss Point, BEVERLY HILLS, FL 34465
MLS# OM718251Listed by: WAVE ELITE REALTY LLC - New
 $189,900Active2 beds 2 baths1,604 sq. ft.
$189,900Active2 beds 2 baths1,604 sq. ft.205 W Thistle Place, Beverly Hills, FL 34465
MLS# 852028Listed by: KELLER WILLIAMS REALTY - ELITE PARTNERS II - New
 $174,900Active2 beds 2 baths1,054 sq. ft.
$174,900Active2 beds 2 baths1,054 sq. ft.3826 N Briarberry Point, BEVERLY HILLS, FL 34465
MLS# W7882756Listed by: FIND YOUR PARADISE - New
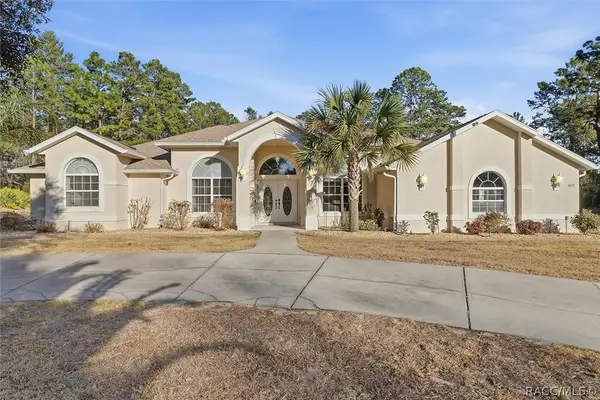 $535,000Active3 beds 3 baths2,637 sq. ft.
$535,000Active3 beds 3 baths2,637 sq. ft.6017 N Canyon Drive, Beverly Hills, FL 34465
MLS# 852141Listed by: ALEXANDER REAL ESTATE, INC. - New
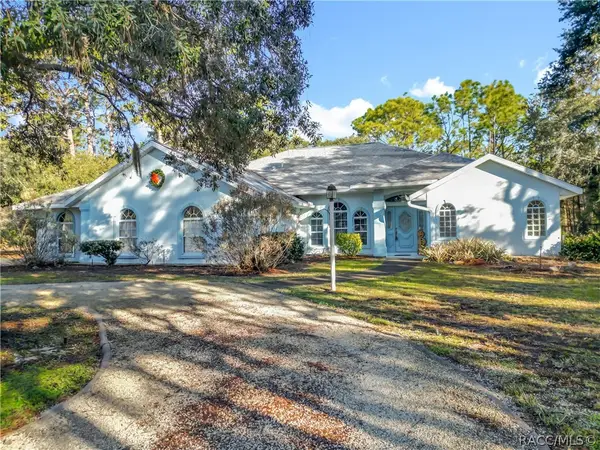 $439,900Active3 beds 3 baths2,095 sq. ft.
$439,900Active3 beds 3 baths2,095 sq. ft.3629 W Coachwood Street, Beverly Hills, FL 34465
MLS# 851737Listed by: TROPIC SHORES REALTY - New
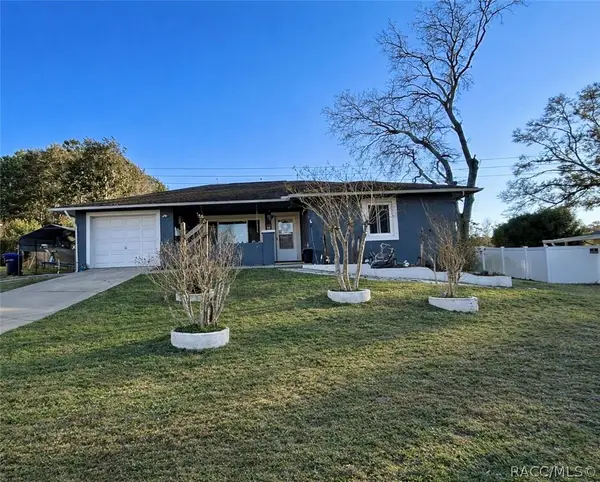 $215,000Active3 beds 2 baths1,368 sq. ft.
$215,000Active3 beds 2 baths1,368 sq. ft.204 W Sugarmaple Lane, Beverly Hills, FL 34465
MLS# 852121Listed by: WAVE ELITE REALTY LLC - New
 $168,000Active2 beds 1 baths1,187 sq. ft.
$168,000Active2 beds 1 baths1,187 sq. ft.554 W Cherry Laurel Court, BEVERLY HILLS, FL 34465
MLS# OM718320Listed by: CITRUS HOME FINDERS

