5924 N Rosebark Way, Beverly Hills, FL 34465
Local realty services provided by:Bingham Realty ERA Powered
5924 N Rosebark Way,Beverly Hills, FL 34465
$679,000
- 3 Beds
- 2 Baths
- 2,577 sq. ft.
- Single family
- Active
Listed by: stephanie price
Office: waybright real estate, inc.
MLS#:849419
Source:FL_CMLS
Price summary
- Price:$679,000
- Price per sq. ft.:$181.84
About this home
LIVE THE LIFE OF LUXURY IN THIS ELEGANT & SOPHISTICATED BRAND NEW QUALITY BUILT 3/2/2 & STUDY HOME WITH OVER 2577 SQ. FT. LIVING AREA SITUATED ON 1.3 ACRES IN PINE RIDGE! Beautiful upgraded finishes abound throughout the home, from the all paver driveway, to the beautiful custom double entry doors...generous sized Great room with 32x32 porcelain polished tile floors with Mapei mapguard waterproof & impact sound membrane under all the floor tile...to the double tray ceilings, to the sliders that open onto your covered lanai and beyond to the beautiful wooded view of the outdoors! Plenty of room for a pool & a summer kitchen! The cook in your home will love the spacious Chef style kitchen, with finishes in shades of grey, with all GE s/s appliances, under cabinet lighting, soft closing drawers, wood cabinets, lots of Quartz counter-tops, stainless farm sink & maui-wave basket weave glass backsplash. Big center island with electric and deep drawers for pots & pans; Walk in pantry; Breakfast nook & large dinning room for entertaining & holiday dinners! Study has lots of natural light & double glass doors off of the great room; Modern lighting fixtures & ceiling fans throughout. Owners suite bedroom has 2 large walk in closets, and the most luxurious masterbath you will find! Separate vanities both with lighted LED wall mirrors (no fog sensor), deep stand alone soaker tub, and the huge walk in double shower, beautifully tiled, with double rain shower heads & shower heads! Guest bath with lots of upgrades! Carpet in bedrooms; Laundry room with cabinets and sink; Double garage doors & garage floor is completed with flaked coat finish. 1 Year builder warranty; Sprinker system; fully landscaped and sodded. Pine Ridge is a restricted Equestrian community with 28 miles of riding trails throughout, equestrian club house, dog park, tennis courts, shuffleboard, playground, Radio controlled air craft field, and lots of clubs! Only minutes to the Suncoast Parkway & 1 hour from the Tampa International Airport. 45 minutes to Ocala & the World Equestrian Center. Only a few miles from all the new Black Diamond Shoppes at the corner of 486 & 491 in Lecanto....Shopping, banking & restaurants!
Contact an agent
Home facts
- Year built:2025
- Listing ID #:849419
- Added:105 day(s) ago
- Updated:February 12, 2026 at 05:44 PM
Rooms and interior
- Bedrooms:3
- Total bathrooms:2
- Full bathrooms:2
- Living area:2,577 sq. ft.
Heating and cooling
- Cooling:Central Air
- Heating:Central, Electric
Structure and exterior
- Roof:Asphalt, Shingle
- Year built:2025
- Building area:2,577 sq. ft.
- Lot area:1.3 Acres
Schools
- High school:Crystal River High
- Middle school:Crystal River Middle
- Elementary school:Central Ridge Elementary
Utilities
- Water:Public
- Sewer:Septic Tank, Underground Utilities
Finances and disclosures
- Price:$679,000
- Price per sq. ft.:$181.84
- Tax amount:$692 (2025)
New listings near 5924 N Rosebark Way
- New
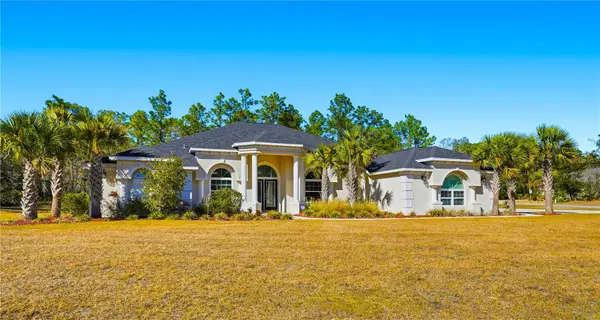 $795,000Active4 beds 3 baths3,539 sq. ft.
$795,000Active4 beds 3 baths3,539 sq. ft.4302 N Canarywood Terrace, BEVERLY HILLS, FL 34465
MLS# G5107928Listed by: WORTH CLARK REALTY - New
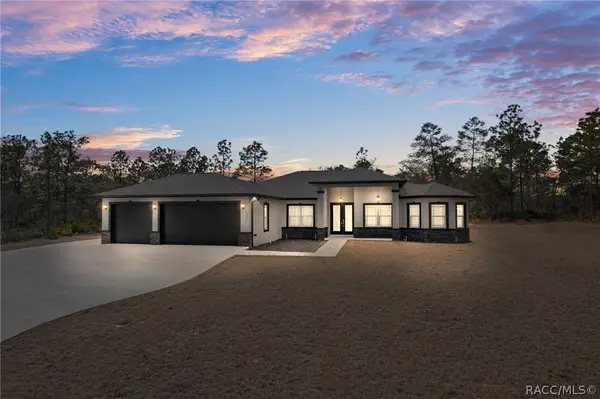 $625,000Active3 beds 3 baths2,128 sq. ft.
$625,000Active3 beds 3 baths2,128 sq. ft.5499 N Mallows Circle, Beverly Hills, FL 34465
MLS# 851965Listed by: CENTURY 21 J.W.MORTON R.E. - New
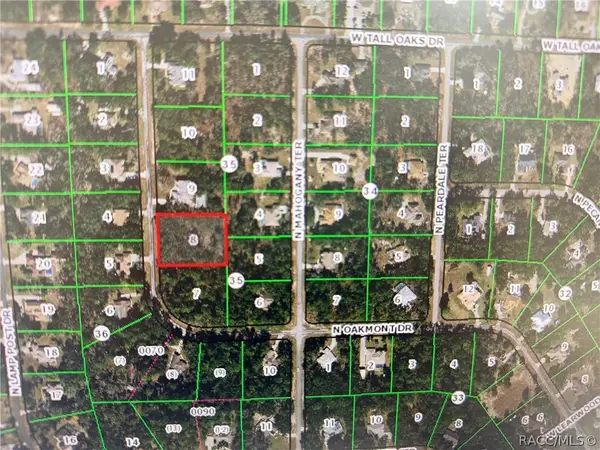 $95,000Active1.12 Acres
$95,000Active1.12 Acres6005 N Oakmont Drive, Beverly Hills, FL 34465
MLS# 852214Listed by: REALTY EXECUTIVES AMERICA - New
 $85,000Active1 beds 1 baths696 sq. ft.
$85,000Active1 beds 1 baths696 sq. ft.3966 N Spanish Moss Point, BEVERLY HILLS, FL 34465
MLS# OM718251Listed by: WAVE ELITE REALTY LLC - New
 $189,900Active2 beds 2 baths1,604 sq. ft.
$189,900Active2 beds 2 baths1,604 sq. ft.205 W Thistle Place, Beverly Hills, FL 34465
MLS# 852028Listed by: KELLER WILLIAMS REALTY - ELITE PARTNERS II - New
 $174,900Active2 beds 2 baths1,054 sq. ft.
$174,900Active2 beds 2 baths1,054 sq. ft.3826 N Briarberry Point, BEVERLY HILLS, FL 34465
MLS# W7882756Listed by: FIND YOUR PARADISE - New
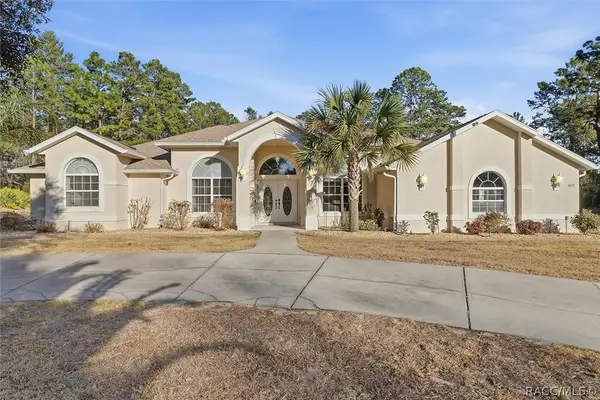 $535,000Active3 beds 3 baths2,637 sq. ft.
$535,000Active3 beds 3 baths2,637 sq. ft.6017 N Canyon Drive, Beverly Hills, FL 34465
MLS# 852141Listed by: ALEXANDER REAL ESTATE, INC. - New
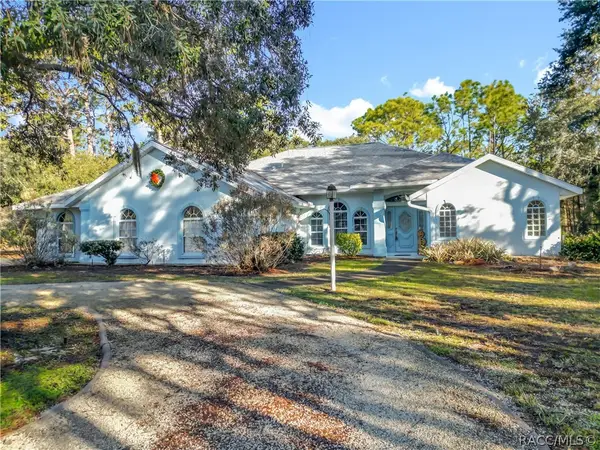 $439,900Active3 beds 3 baths2,095 sq. ft.
$439,900Active3 beds 3 baths2,095 sq. ft.3629 W Coachwood Street, Beverly Hills, FL 34465
MLS# 851737Listed by: TROPIC SHORES REALTY - New
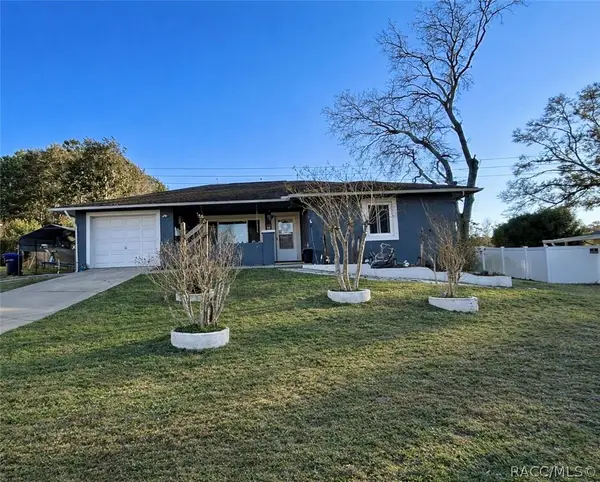 $215,000Active3 beds 2 baths1,368 sq. ft.
$215,000Active3 beds 2 baths1,368 sq. ft.204 W Sugarmaple Lane, Beverly Hills, FL 34465
MLS# 852121Listed by: WAVE ELITE REALTY LLC - New
 $168,000Active2 beds 1 baths1,187 sq. ft.
$168,000Active2 beds 1 baths1,187 sq. ft.554 W Cherry Laurel Court, BEVERLY HILLS, FL 34465
MLS# OM718320Listed by: CITRUS HOME FINDERS

