6150 N Whispering Oak Loop, Beverly Hills, FL 34465
Local realty services provided by:Bingham Realty ERA Powered
6150 N Whispering Oak Loop,Beverly Hills, FL 34465
$285,000
- 3 Beds
- 2 Baths
- 1,716 sq. ft.
- Single family
- Active
Upcoming open houses
- Sat, Jan 2411:00 am - 02:00 pm
Listed by: pamela shemet
Office: re/max realty one
MLS#:848334
Source:FL_CMLS
Price summary
- Price:$285,000
- Price per sq. ft.:$109.11
- Monthly HOA dues:$54.42
About this home
Nestled in the sought-after Oak Ridge community, this beautifully maintained 3-bedroom, 2-bathroom home blends comfort, style, and convenience—all in a prime location.
Step inside to find a bright, open floor plan featuring updated flooring throughout—no carpet anywhere. The spacious kitchen is a chef’s dream, complete with granite countertops, stainless steel appliances, and plenty of cabinet space.
The primary suite offers a peaceful retreat with dual sinks, jetted tub & walk-in shower. Sliding glass doors lead you to the inviting Florida room, perfect for enjoying year-round sunshine.
Outdoors, the beautifully landscaped yard showcases pride of ownership, and the extended patio is ideal for relaxing or entertaining guests.
As a resident of Oak Ridge, you’ll enjoy access to community amenities including a clubhouse, community pool, tennis courts, pickleball, and more. Plus, you're just minutes from top-rated golf courses, shopping, dining, and the Suncoast Parkway for an easy commute. Best of all—this home is not in a flood zone.
Be sure to check out the 3D virtual tour and see this home from the comfort of your own.
Contact an agent
Home facts
- Year built:1991
- Listing ID #:848334
- Added:98 day(s) ago
- Updated:January 01, 2026 at 10:40 PM
Rooms and interior
- Bedrooms:3
- Total bathrooms:2
- Full bathrooms:2
- Living area:1,716 sq. ft.
Heating and cooling
- Cooling:Central Air
- Heating:Heat Pump
Structure and exterior
- Roof:Asphalt, Ridge Vents, Shingle
- Year built:1991
- Building area:1,716 sq. ft.
- Lot area:0.28 Acres
Schools
- High school:Lecanto High
- Middle school:Citrus Springs Middle
- Elementary school:Central Ridge Elementary
Utilities
- Water:Public
- Sewer:Septic Tank, Underground Utilities
Finances and disclosures
- Price:$285,000
- Price per sq. ft.:$109.11
- Tax amount:$3,292 (2025)
New listings near 6150 N Whispering Oak Loop
- New
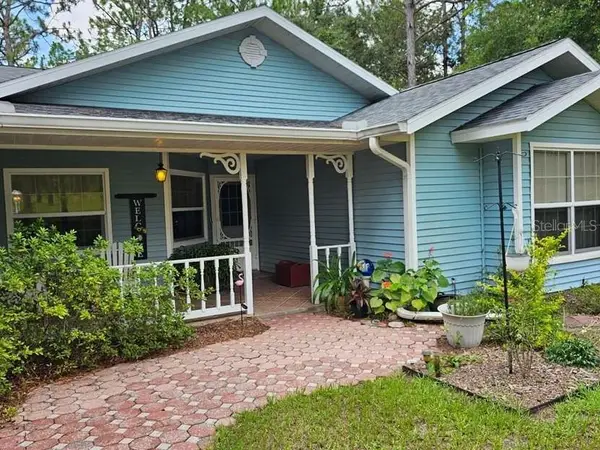 $445,000Active4 beds 2 baths2,291 sq. ft.
$445,000Active4 beds 2 baths2,291 sq. ft.4381 N Capistrano Loop, BEVERLY HILLS, FL 34465
MLS# OM714557Listed by: CRIDLAND REAL ESTATE - New
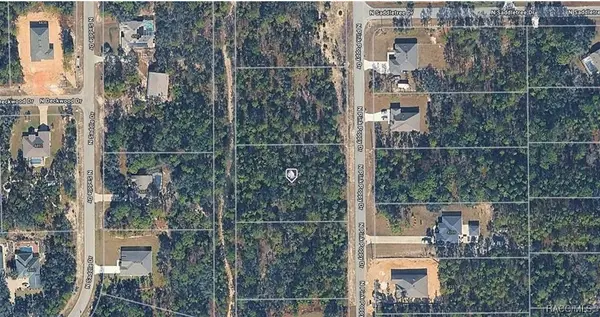 $80,000Active1.02 Acres
$80,000Active1.02 AcresAddress Withheld By Seller, Beverly Hills, FL 34465
MLS# 850950Listed by: KELLER WILLIAMS ISLAND LIFE REAL ESTATE - New
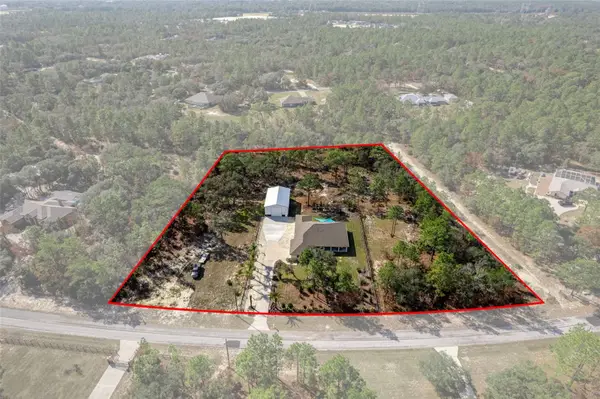 $675,000Active3 beds 3 baths2,229 sq. ft.
$675,000Active3 beds 3 baths2,229 sq. ft.3076 N Stirrup Drive, BEVERLY HILLS, FL 34465
MLS# W7881590Listed by: EXP REALTY LLC - New
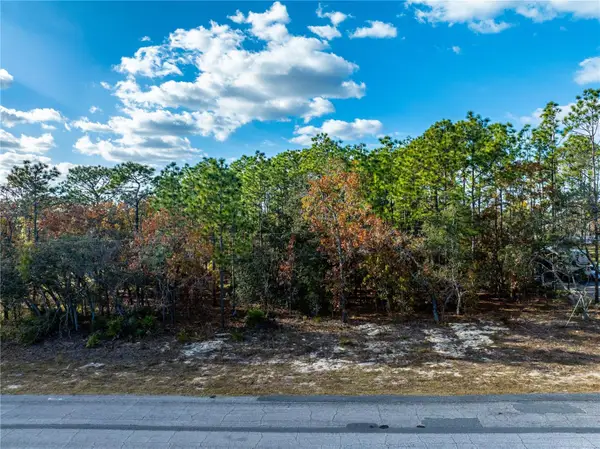 Listed by ERA$69,900Active1.07 Acres
Listed by ERA$69,900Active1.07 Acres5426 N Bedstrow Boulevard, BEVERLY HILLS, FL 34465
MLS# G5105962Listed by: ERA GRIZZARD REAL ESTATE - New
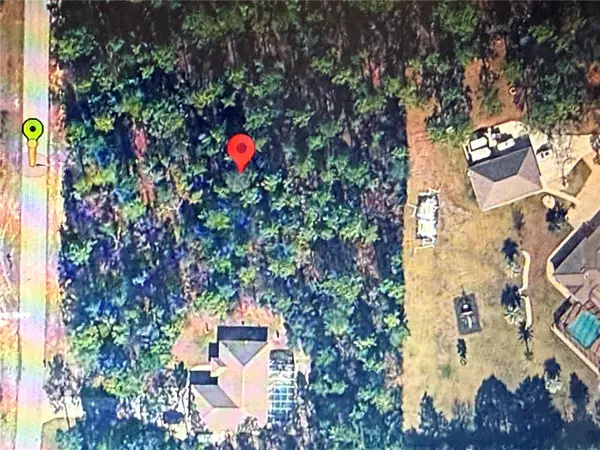 $49,000Active1.13 Acres
$49,000Active1.13 Acres4060 W Alamo Drive, BEVERLY HILLS, FL 34465
MLS# O6369848Listed by: UPSIDE REAL ESTATE INC - New
 $450,000Active3 beds 2 baths2,263 sq. ft.
$450,000Active3 beds 2 baths2,263 sq. ft.5374 N Sonora Terrace, BEVERLY HILLS, FL 34465
MLS# TB8458205Listed by: PEOPLE'S TRUST REALTY 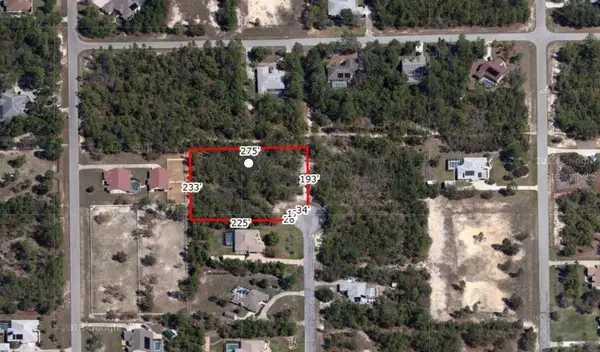 $80,000Pending1.45 Acres
$80,000Pending1.45 Acres4224 N Wrangler Point, BEVERLY HILLS, FL 34465
MLS# O6368470Listed by: LA ROSA REALTY LLC- New
 $125,000Active0.96 Acres
$125,000Active0.96 Acres4312 N Deckwood Drive, BEVERLY HILLS, FL 34465
MLS# OM715391Listed by: KELLER WILLIAMS CORNERSTONE RE  $155,900Active3 beds 1 baths1,288 sq. ft.
$155,900Active3 beds 1 baths1,288 sq. ft.76 S Jefferson Street, BEVERLY HILLS, FL 34465
MLS# OM715415Listed by: TROPIC SHORES REALTY LLC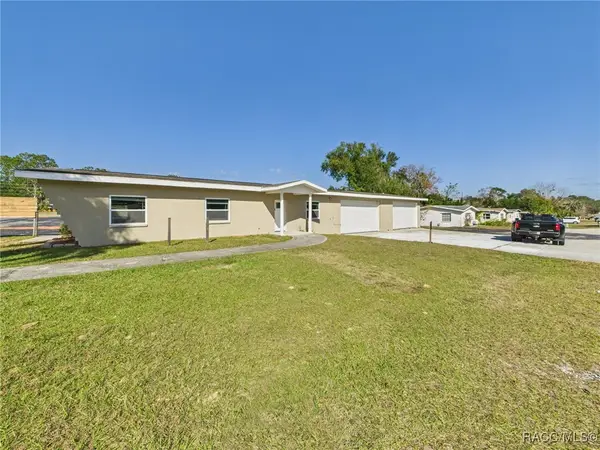 $300,000Active2 beds 2 baths1,500 sq. ft.
$300,000Active2 beds 2 baths1,500 sq. ft.2 N Melbourne Street, Beverly Hills, FL 34465
MLS# 850796Listed by: RE/MAX REALTY ONE
