6281 W Pine Ridge Boulevard, Beverly Hills, FL 34465
Local realty services provided by:ERA American Suncoast
6281 W Pine Ridge Boulevard,Beverly Hills, FL 34465
$679,000
- 4 Beds
- 3 Baths
- 2,640 sq. ft.
- Single family
- Active
Listed by: pamela shemet
Office: re/max realty one
MLS#:849908
Source:FL_CMLS
Price summary
- Price:$679,000
- Price per sq. ft.:$166.46
- Monthly HOA dues:$14
About this home
This immaculate Pine Ridge home, built in 2024, is a true showstopper. Nestled on a spacious 2.85-acre parcel, it features modern design, premium upgrades, and thoughtful craftsmanship throughout.
Offering 4 bedrooms, a separate office/den, and 3 full baths, this home was designed for comfort, function, and style. The chef’s kitchen is the heart of the home, boasting Cambria quartz countertops, tile backsplash, a walk-in pantry, and stainless steel appliances. Enjoy breakfast in the cozy nook overlooking your private lanai.
The primary suite is a private retreat, featuring a luxurious soaking tub, dual sinks, quartz countertops, and an impressive porcelain walk-in shower. Spacious guest bedrooms provide comfort for family and visitors. The rear guest bedroom—complete with an adjoining bath and exterior entrance—is perfect for a pool bath or private guest suite.
An oversized 27 X 36 three-car garage offers ample space for vehicles, toys, or a workshop. With nearly three acres of land, there’s plenty of room to add a pool, detached garage, or even horse stables. Located in the sought-after equestrian community of Pine Ridge, horses are welcome.
This home is not in a flood zone, providing added peace of mind. A 3D virtual tour is available so you can explore this stunning property from the comfort of your own home.
Why wait to build when you can own the home of your dreams today!
Contact an agent
Home facts
- Year built:2024
- Listing ID #:849908
- Added:1 day(s) ago
- Updated:November 14, 2025 at 07:41 PM
Rooms and interior
- Bedrooms:4
- Total bathrooms:3
- Full bathrooms:3
- Living area:2,640 sq. ft.
Heating and cooling
- Cooling:Central Air
- Heating:Heat Pump
Structure and exterior
- Roof:Asphalt, Ridge Vents, Shingle
- Year built:2024
- Building area:2,640 sq. ft.
- Lot area:2.85 Acres
Schools
- High school:Lecanto High
- Middle school:Citrus Springs Middle
- Elementary school:Central Ridge Elementary
Utilities
- Water:Public
- Sewer:Septic Tank
Finances and disclosures
- Price:$679,000
- Price per sq. ft.:$166.46
- Tax amount:$8,887 (2025)
New listings near 6281 W Pine Ridge Boulevard
- New
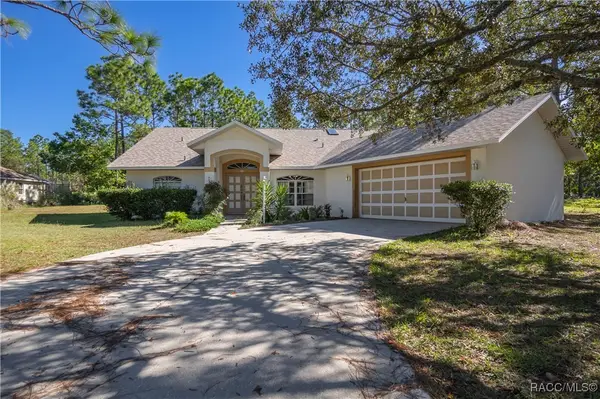 $250,000Active3 beds 2 baths1,773 sq. ft.
$250,000Active3 beds 2 baths1,773 sq. ft.4215 N Pink Poppy Drive, Beverly Hills, FL 34465
MLS# 849874Listed by: KELLER WILLIAMS REALTY - ELITE PARTNERS II - New
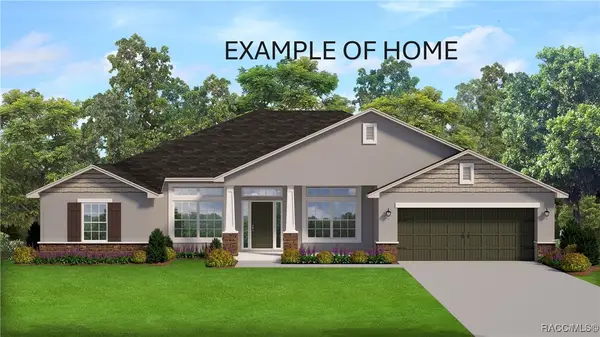 $459,500Active4 beds 2 baths2,151 sq. ft.
$459,500Active4 beds 2 baths2,151 sq. ft.5085 N Princewood Drive, Beverly Hills, FL 34465
MLS# 849899Listed by: ADAMS HOMES INC. - New
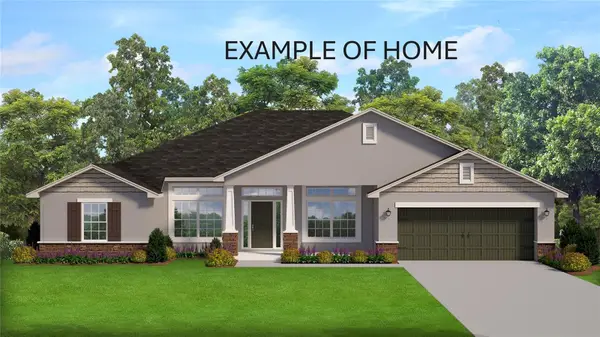 $459,500Active4 beds 2 baths2,151 sq. ft.
$459,500Active4 beds 2 baths2,151 sq. ft.5085 N Princewood Drive, BEVERLY HILLS, FL 34465
MLS# OM713448Listed by: ADAMS HOMES REALTY INC - New
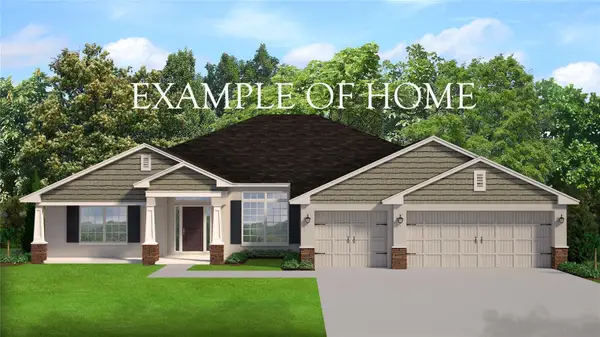 $469,550Active4 beds 3 baths2,537 sq. ft.
$469,550Active4 beds 3 baths2,537 sq. ft.3155 W Brazilnut Road, BEVERLY HILLS, FL 34465
MLS# OM713430Listed by: ADAMS HOMES REALTY INC - New
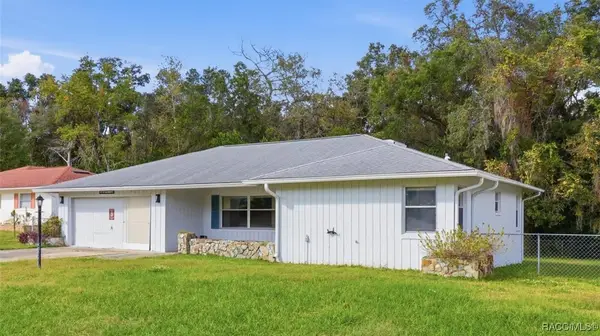 Listed by ERA$240,000Active2 beds 3 baths1,547 sq. ft.
Listed by ERA$240,000Active2 beds 3 baths1,547 sq. ft.377 W Sugarmaple Lane, Beverly Hills, FL 34465
MLS# 849758Listed by: ERA AMERICAN SUNCOAST REALTY - New
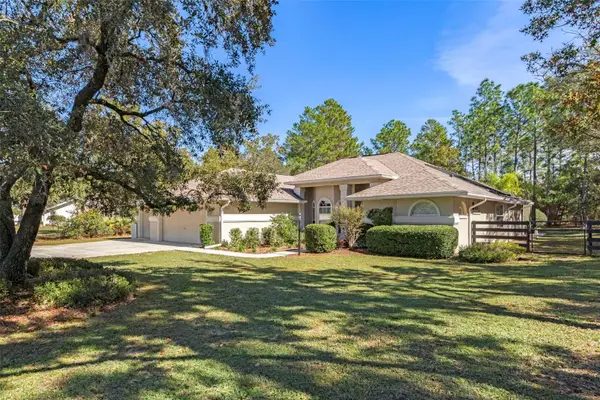 $479,000Active3 beds 2 baths1,771 sq. ft.
$479,000Active3 beds 2 baths1,771 sq. ft.5527 N Sierra Terrace, BEVERLY HILLS, FL 34465
MLS# W7880622Listed by: BHHS FLORIDA PROPERTIES GROUP - New
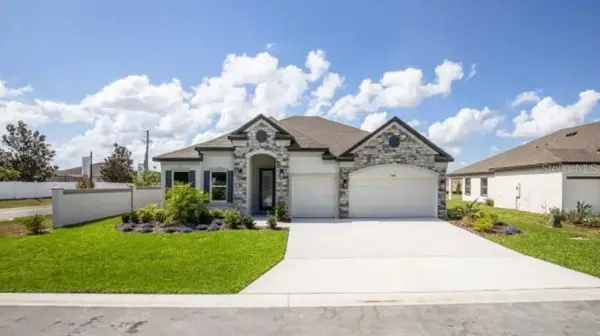 $509,900Active4 beds 3 baths2,519 sq. ft.
$509,900Active4 beds 3 baths2,519 sq. ft.2289 W Harewood Place, BEVERLY HILLS, FL 34465
MLS# O6359731Listed by: NEW HOME STAR FLORIDA LLC - New
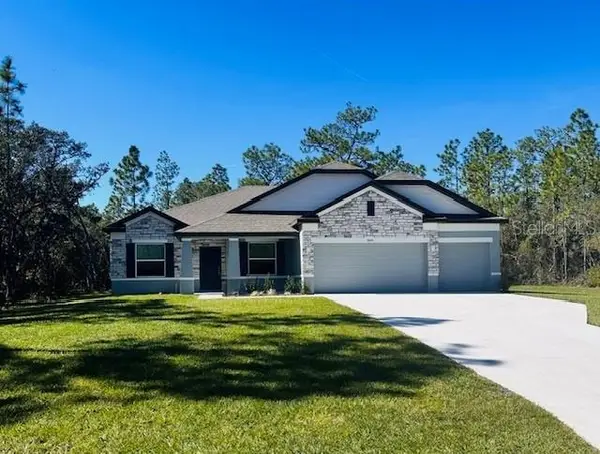 $459,900Active4 beds 3 baths2,437 sq. ft.
$459,900Active4 beds 3 baths2,437 sq. ft.5024 N Cheyenne Drive, BEVERLY HILLS, FL 34465
MLS# O6359654Listed by: NEW HOME STAR FLORIDA LLC - Open Sat, 11am to 1pmNew
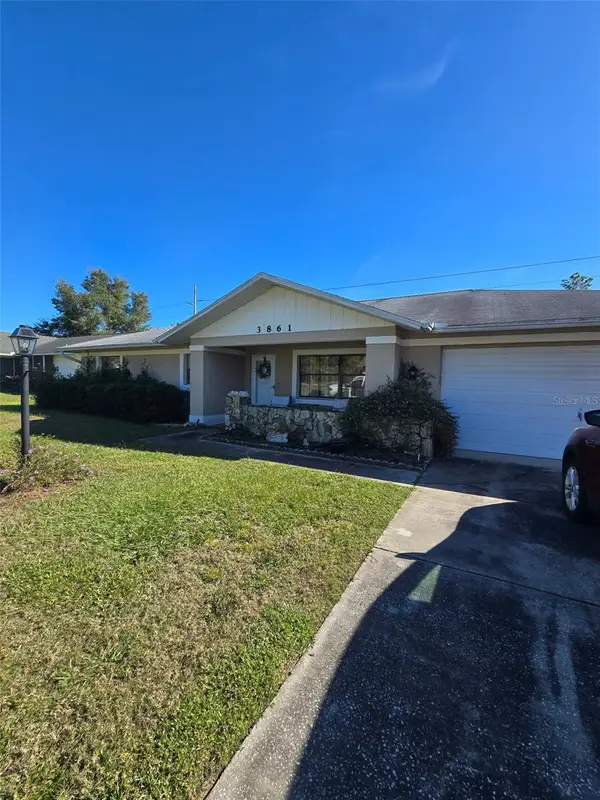 $235,000Active2 beds 2 baths1,675 sq. ft.
$235,000Active2 beds 2 baths1,675 sq. ft.3861 N Tamarisk Avenue, BEVERLY HILLS, FL 34465
MLS# OM713283Listed by: TROPIC SHORES REALTY LLC
