- ERA
- Florida
- Beverly Hills
- 6337 N Whispering Oak Loop
6337 N Whispering Oak Loop, Beverly Hills, FL 34465
Local realty services provided by:Bingham Realty ERA Powered
Listed by: russell barber
Office: berkshire hathaway homeservice
MLS#:848868
Source:FL_CMLS
Price summary
- Price:$324,900
- Price per sq. ft.:$118.45
- Monthly HOA dues:$54.42
About this home
This well maintained home featuring a brand new roof (2025) and a reliable HVAC system (2014). Enjoy the privacy of no rear neighbors and complemented by elegant brick highlights on this ranch style home. The interior boasts recently installed engineered hardwood floors, round-edged walls and a spacious layout great for entertaining, with bar-height countertops and stainless steel appliances in the kitchen. The primary suite is a true retreat, featuring a tray ceiling, a walk-in closet, and a luxurious bathroom with dual sinks, an enlarged shower and a separate soaking tub. In your main living area, experience cathedral style ceiling featuring pocket sliding glass doors offer breathtaking views of the backyard, ideal for future pool installation. Located in a no flood zone, this home also includes a screened-in lanai, a two-car garage, and access to community amenities such as a pool and weekly activities through the HOA. Don’t miss the opportunity to make this exceptional property your own.
Contact an agent
Home facts
- Year built:2003
- Listing ID #:848868
- Added:115 day(s) ago
- Updated:January 29, 2026 at 04:11 PM
Rooms and interior
- Bedrooms:3
- Total bathrooms:2
- Full bathrooms:2
- Living area:1,974 sq. ft.
Heating and cooling
- Cooling:Central Air, Electric
- Heating:Heat Pump
Structure and exterior
- Roof:Asphalt, Shingle
- Year built:2003
- Building area:1,974 sq. ft.
- Lot area:0.36 Acres
Schools
- High school:Lecanto High
- Middle school:Citrus Springs Middle
- Elementary school:Central Ridge Elementary
Utilities
- Water:Public
- Sewer:Septic Tank
Finances and disclosures
- Price:$324,900
- Price per sq. ft.:$118.45
- Tax amount:$1,728 (2024)
New listings near 6337 N Whispering Oak Loop
- New
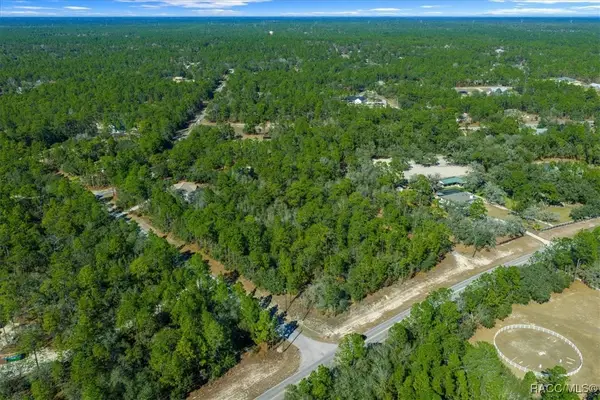 $179,000Active3.36 Acres
$179,000Active3.36 Acres6055 W Ponderosa Place, Beverly Hills, FL 34465
MLS# 851798Listed by: EPIQUE REALTY INC - New
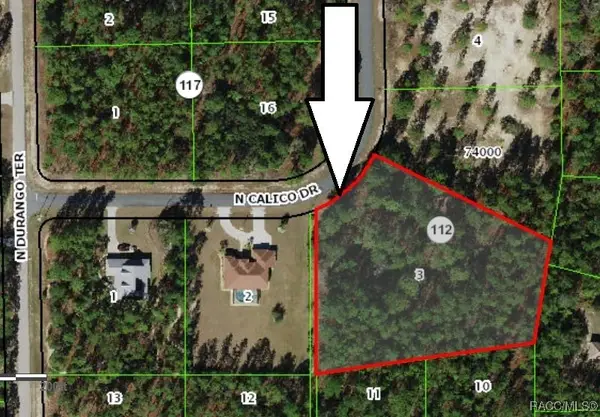 $120,000Active2.18 Acres
$120,000Active2.18 Acres5677 N Calico Drive, Beverly Hills, FL 34465
MLS# 851855Listed by: ALEXANDER REAL ESTATE, INC. - New
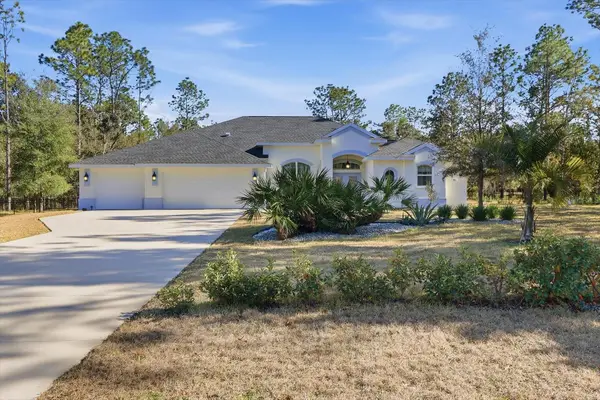 $679,000Active3 beds 2 baths2,389 sq. ft.
$679,000Active3 beds 2 baths2,389 sq. ft.4651 N Mapleview Way, BEVERLY HILLS, FL 34465
MLS# W7882560Listed by: RE/MAX CHAMPIONS - New
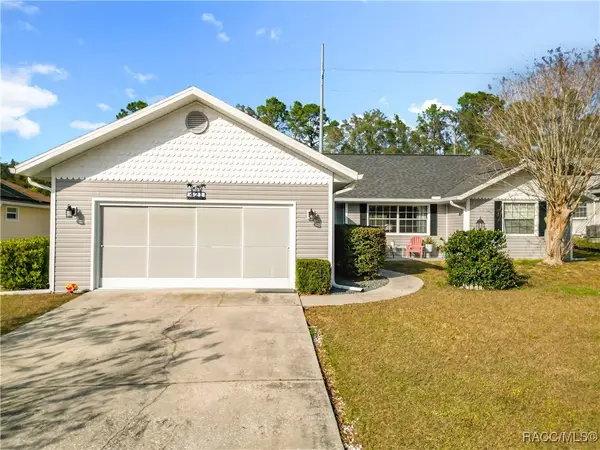 $342,500Active3 beds 2 baths1,766 sq. ft.
$342,500Active3 beds 2 baths1,766 sq. ft.421 W Blueflax Court, Beverly Hills, FL 34465
MLS# 851858Listed by: TROPIC SHORES REALTY - New
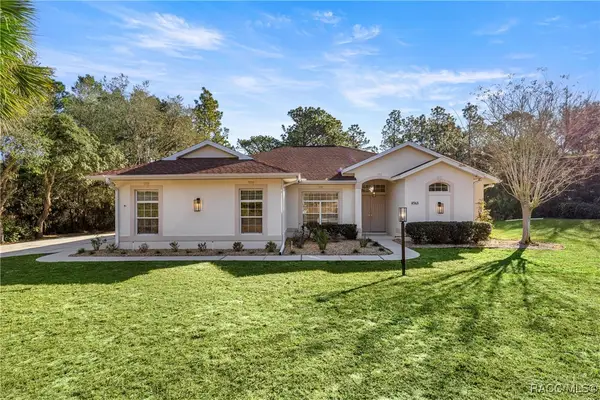 Listed by ERA$389,900Active3 beds 3 baths1,857 sq. ft.
Listed by ERA$389,900Active3 beds 3 baths1,857 sq. ft.4563 N Candlewood Drive, Beverly Hills, FL 34465
MLS# 851484Listed by: ERA AMERICAN SUNCOAST REALTY - New
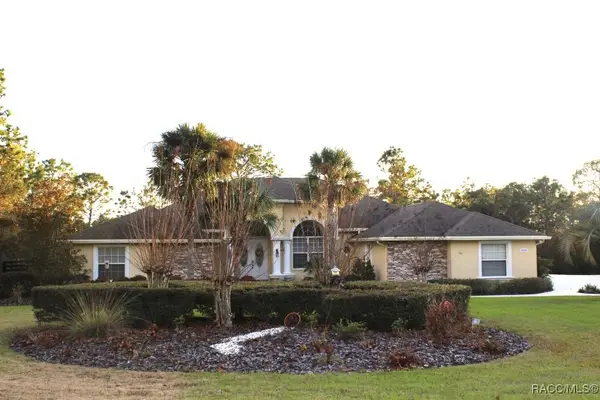 $1,675,000Active4 beds 4 baths3,230 sq. ft.
$1,675,000Active4 beds 4 baths3,230 sq. ft.4348 W Bonanza Drive, Beverly Hills, FL 34465
MLS# 851311Listed by: FLAT FEE MLS REALTY - New
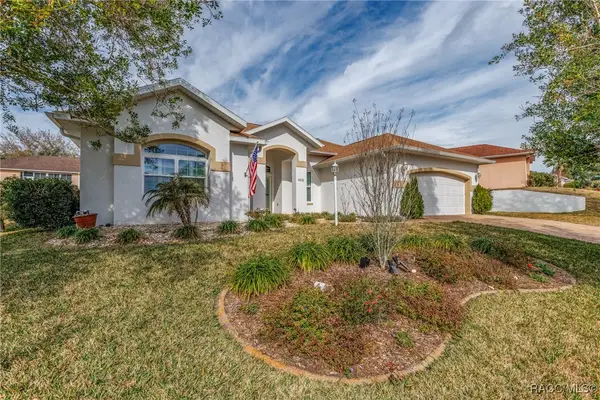 $395,000Active3 beds 2 baths1,985 sq. ft.
$395,000Active3 beds 2 baths1,985 sq. ft.4616 N Maywood Way, Beverly Hills, FL 34465
MLS# 851657Listed by: COMPASS FLORIDA LLC - New
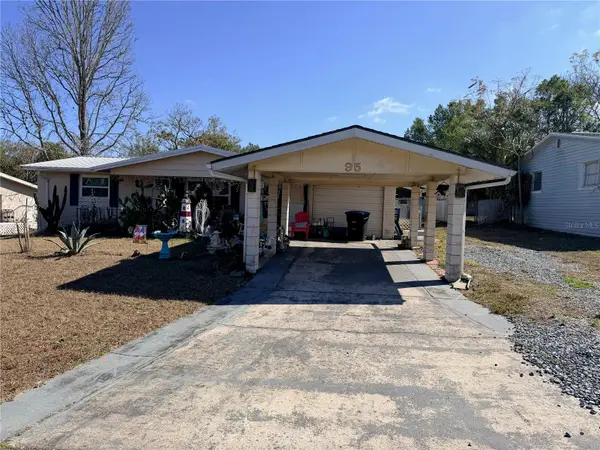 $149,000Active2 beds 1 baths1,040 sq. ft.
$149,000Active2 beds 1 baths1,040 sq. ft.95 S Fillmore Street, BEVERLY HILLS, FL 34465
MLS# OM717642Listed by: EXIT RIVERSIDE REALTY - New
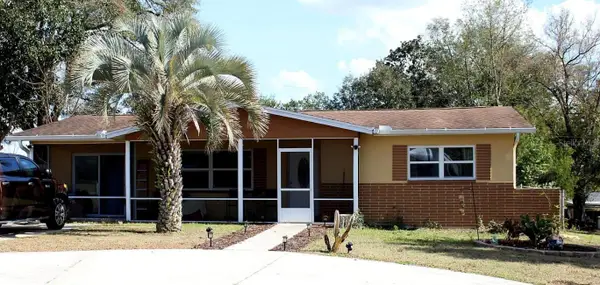 $196,999Active4 beds 3 baths1,395 sq. ft.
$196,999Active4 beds 3 baths1,395 sq. ft.47 S Desoto Street, BEVERLY HILLS, FL 34465
MLS# S5142609Listed by: CENTURY 21 NEXT LEVEL REALTY - New
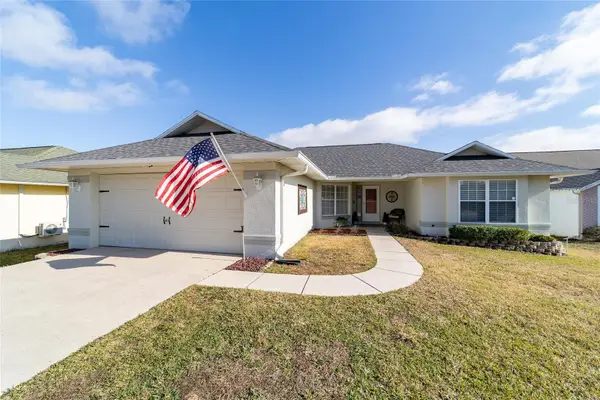 $237,900Active2 beds 2 baths1,489 sq. ft.
$237,900Active2 beds 2 baths1,489 sq. ft.4385 N Bacall Loop, BEVERLY HILLS, FL 34465
MLS# OM717511Listed by: RE/MAX FOXFIRE - HWY 40

