77 Regina Boulevard, Beverly Hills, FL 34465
Local realty services provided by:ERA American Suncoast
77 Regina Boulevard,Beverly Hills, FL 34465
$189,500
- 4 Beds
- 2 Baths
- 1,328 sq. ft.
- Single family
- Active
Listed by: luke k whitehurst
Office: century 21 j.w.morton r.e.
MLS#:843767
Source:FL_CMLS
Price summary
- Price:$189,500
- Price per sq. ft.:$133.08
About this home
Discover comfort, versatility, and potential in this charming 4-bedroom, 2-bathroom home located on a 0.18-acre corner lot in Beverly Hills, FL. This well-designed property features tile flooring throughout and offers a spacious layout ideal for families, investors, or anyone seeking flexible living options. A unique highlight of this home is the ability to remove the existing kitchen wall to create a seamless flow into the laundry room, additional bedroom, and second bathroom—currently accessible through the carport. This simple update could transform the space into a more cohesive and open interior layout.
This private-entrance bedroom is perfect for use as a rental, guest suite, or mother-in-law quarters. The carport provides the opportunity to add an outdoor washer/dryer setup and can be creatively divided for additional functionality. Recent upgrades include new exterior paint on the front and side of the home and an 80,000-gallon water softener system. The backyard offers a semi-garden area, and existing poles provide the perfect foundation to build your own greenhouse. Whether you’re looking for multi-generational living, an investment opportunity, or a home with room to customize, this property offers endless possibilities in a convenient Beverly Hills location.
Contact an agent
Home facts
- Year built:1977
- Listing ID #:843767
- Added:260 day(s) ago
- Updated:December 23, 2025 at 03:20 PM
Rooms and interior
- Bedrooms:4
- Total bathrooms:2
- Full bathrooms:2
- Living area:1,328 sq. ft.
Heating and cooling
- Cooling:Central Air, Electric
- Heating:Heat Pump
Structure and exterior
- Roof:Asphalt, Shingle
- Year built:1977
- Building area:1,328 sq. ft.
- Lot area:0.18 Acres
Schools
- High school:Lecanto High
- Middle school:Lecanto Middle
- Elementary school:Forest Ridge Elementary
Utilities
- Water:Public
- Sewer:Public Sewer
Finances and disclosures
- Price:$189,500
- Price per sq. ft.:$133.08
- Tax amount:$1,227 (2023)
New listings near 77 Regina Boulevard
- New
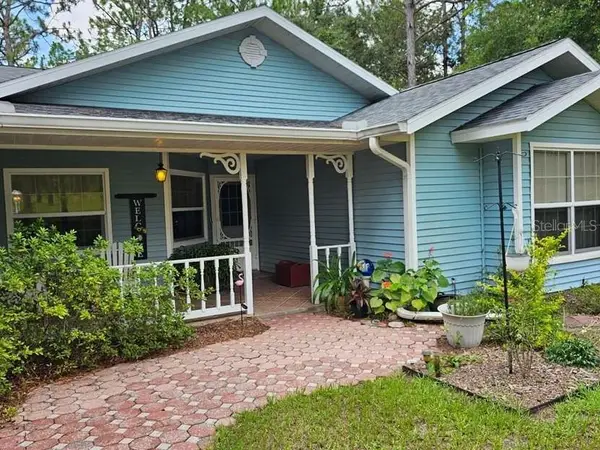 $445,000Active4 beds 2 baths2,291 sq. ft.
$445,000Active4 beds 2 baths2,291 sq. ft.4381 N Capistrano Loop, BEVERLY HILLS, FL 34465
MLS# OM714557Listed by: CRIDLAND REAL ESTATE - New
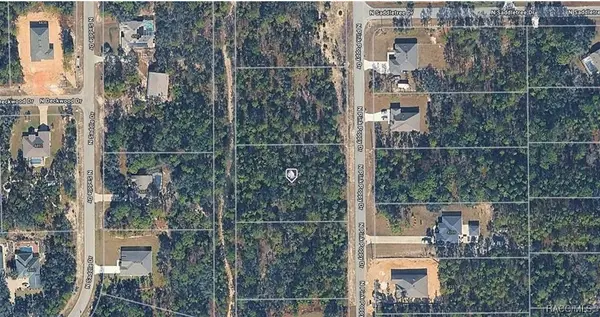 $80,000Active1.02 Acres
$80,000Active1.02 AcresAddress Withheld By Seller, Beverly Hills, FL 34465
MLS# 850950Listed by: KELLER WILLIAMS ISLAND LIFE REAL ESTATE - New
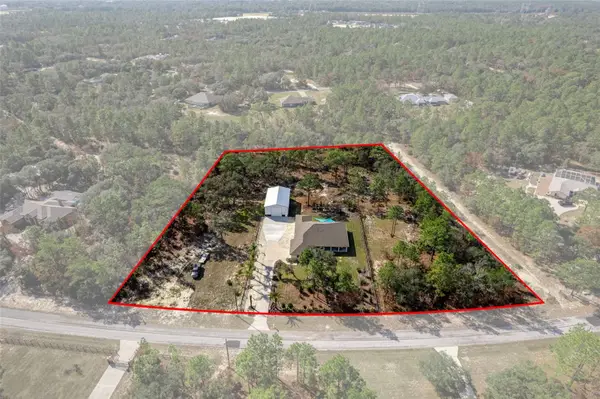 $675,000Active3 beds 3 baths2,229 sq. ft.
$675,000Active3 beds 3 baths2,229 sq. ft.3076 N Stirrup Drive, BEVERLY HILLS, FL 34465
MLS# W7881590Listed by: EXP REALTY LLC - New
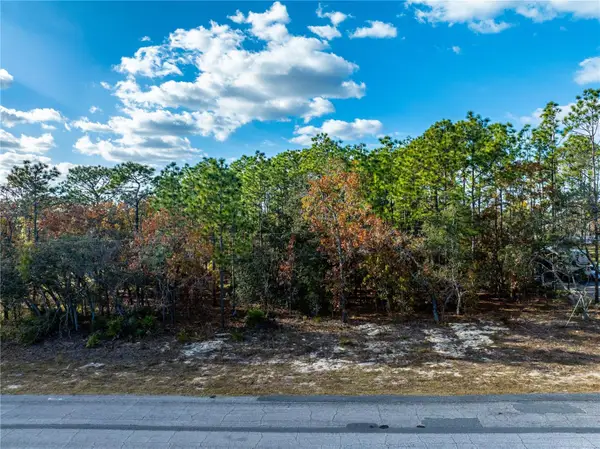 Listed by ERA$69,900Active1.07 Acres
Listed by ERA$69,900Active1.07 Acres5426 N Bedstrow Boulevard, BEVERLY HILLS, FL 34465
MLS# G5105962Listed by: ERA GRIZZARD REAL ESTATE - New
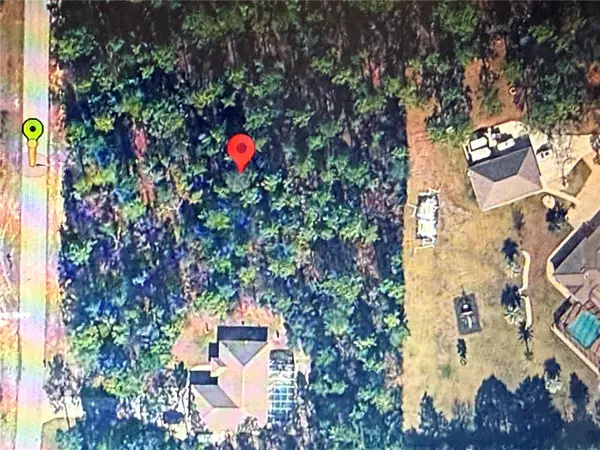 $49,000Active1.13 Acres
$49,000Active1.13 Acres4060 W Alamo Drive, BEVERLY HILLS, FL 34465
MLS# O6369848Listed by: UPSIDE REAL ESTATE INC - New
 $450,000Active3 beds 2 baths2,263 sq. ft.
$450,000Active3 beds 2 baths2,263 sq. ft.5374 N Sonora Terrace, BEVERLY HILLS, FL 34465
MLS# TB8458205Listed by: PEOPLE'S TRUST REALTY 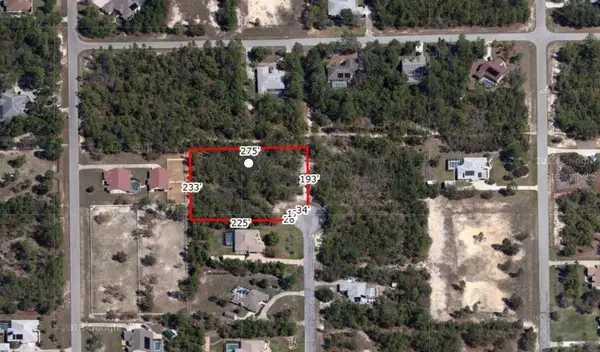 $80,000Pending1.45 Acres
$80,000Pending1.45 Acres4224 N Wrangler Point, BEVERLY HILLS, FL 34465
MLS# O6368470Listed by: LA ROSA REALTY LLC- New
 $125,000Active0.96 Acres
$125,000Active0.96 Acres4312 N Deckwood Drive, BEVERLY HILLS, FL 34465
MLS# OM715391Listed by: KELLER WILLIAMS CORNERSTONE RE  $155,900Active3 beds 1 baths1,288 sq. ft.
$155,900Active3 beds 1 baths1,288 sq. ft.76 S Jefferson Street, BEVERLY HILLS, FL 34465
MLS# OM715415Listed by: TROPIC SHORES REALTY LLC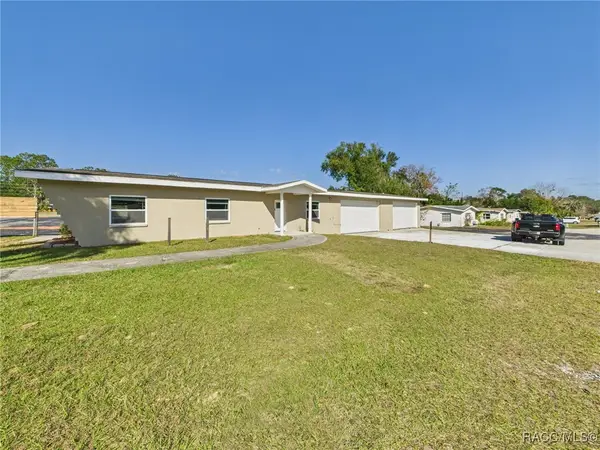 $300,000Active2 beds 2 baths1,500 sq. ft.
$300,000Active2 beds 2 baths1,500 sq. ft.2 N Melbourne Street, Beverly Hills, FL 34465
MLS# 850796Listed by: RE/MAX REALTY ONE
