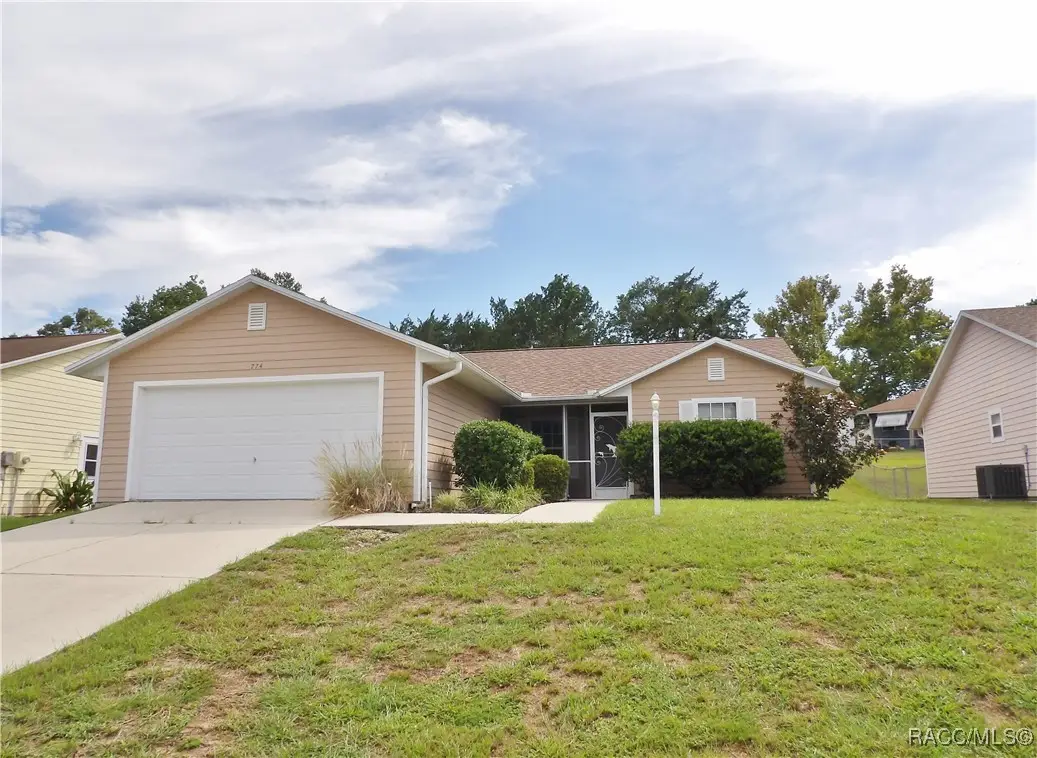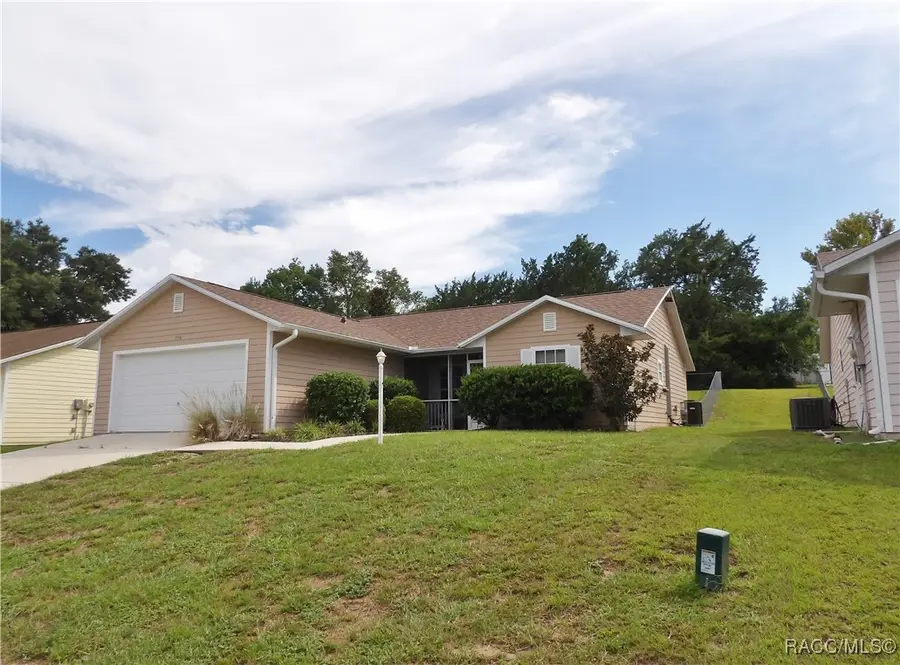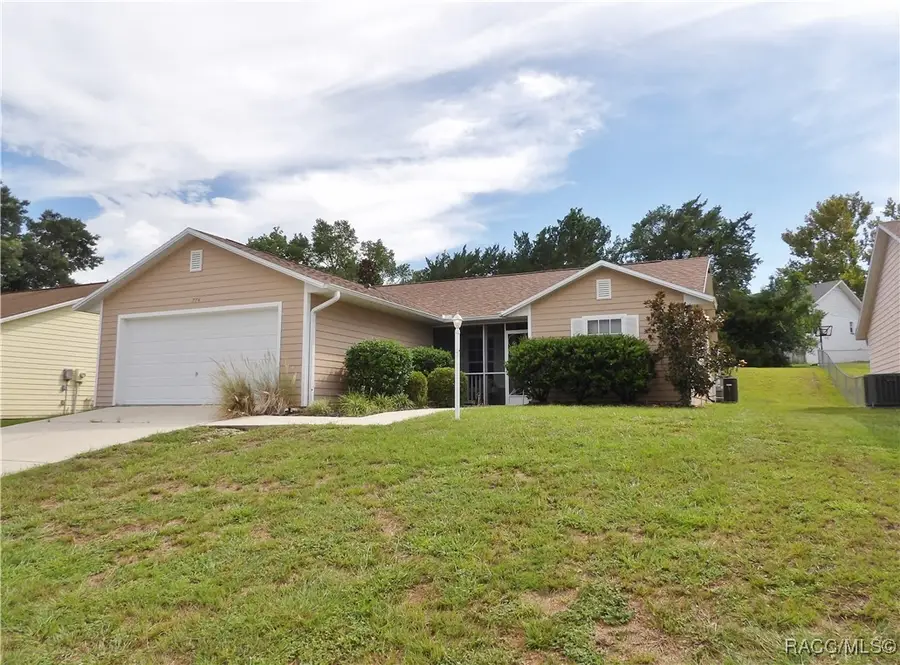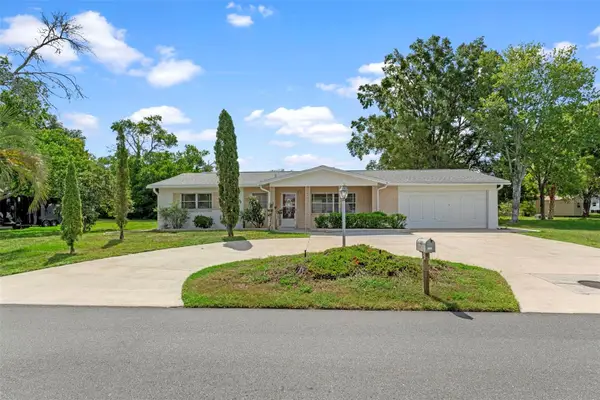774 W Colbert Court, Beverly Hills, FL 34465
Local realty services provided by:Bingham Realty ERA Powered



774 W Colbert Court,Beverly Hills, FL 34465
$255,000
- 3 Beds
- 2 Baths
- 1,416 sq. ft.
- Single family
- Active
Listed by:kirk johnson
Office:citrus ridge realty
MLS#:847014
Source:FL_CMLS
Price summary
- Price:$255,000
- Price per sq. ft.:$134.28
- Monthly HOA dues:$6
About this home
Welcome to this beautifully maintained 3-bedroom, 2-bathroom home located in the desirable Oakwood Village community. This home features a split floor plan. Featuring a brand-new roof (2025) and updated HVAC (2022), this home is ready for you to move right in. A bonus for veterans, this has an assumable V. A. loan to qualified buyers. With $20,000 down you can get a 4.5% interest rate. This home is elevated nicely and has a screened and tiled front porch. Entering the home, you are greeted with high vaulted ceilings, a formal dining room and a large great room which opens to a screened and tiled Florida room in the rear of the home.
The kitchen features wood cabinets, a tiled back splash, and a pantry. All appliances stay, including washer and dryer. A security system, sprinkler system, fans, blinds and drapes make this a more desirable home. The fenced-in back yard offers privacy and a nice space for pets, play and gardening.
Conveniently located near shopping, schools, medical offices and more. Don't miss your chance--schedule a showing today!
Contact an agent
Home facts
- Year built:2005
- Listing Id #:847014
- Added:11 day(s) ago
- Updated:August 19, 2025 at 05:31 PM
Rooms and interior
- Bedrooms:3
- Total bathrooms:2
- Full bathrooms:2
- Living area:1,416 sq. ft.
Heating and cooling
- Cooling:Central Air, Electric
- Heating:Heat Pump
Structure and exterior
- Roof:Asphalt, Shingle
- Year built:2005
- Building area:1,416 sq. ft.
- Lot area:0.21 Acres
Schools
- High school:Lecanto High
- Middle school:Citrus Springs Middle
- Elementary school:Forest Ridge Elementary
Utilities
- Water:Public
- Sewer:Public Sewer
Finances and disclosures
- Price:$255,000
- Price per sq. ft.:$134.28
- Tax amount:$42 (2024)
New listings near 774 W Colbert Court
- New
 $339,000Active2 beds 2 baths1,248 sq. ft.
$339,000Active2 beds 2 baths1,248 sq. ft.785 E Stockton Street, BEVERLY HILLS, FL 34465
MLS# OM707798Listed by: EPIQUE REALTY INC - New
 $120,000Active2.88 Acres
$120,000Active2.88 AcresAddress Withheld By Seller, BEVERLY HILLS, FL 34465
MLS# W7878271Listed by: RE/MAX MARKETING SPECIALISTS - New
 $159,900Active2 beds 1 baths808 sq. ft.
$159,900Active2 beds 1 baths808 sq. ft.11 S Barbour Street, Beverly Hills, FL 34465
MLS# 847360Listed by: MCKAY MANAGEMENT & REALTY - New
 $699,000Active6 beds 4 baths3,121 sq. ft.
$699,000Active6 beds 4 baths3,121 sq. ft.5432 N Pecos Terrace, BEVERLY HILLS, FL 34465
MLS# OM707342Listed by: CRIDLAND REAL ESTATE - New
 $485,000Active4 beds 2 baths2,113 sq. ft.
$485,000Active4 beds 2 baths2,113 sq. ft.2995 N Bravo Drive, BEVERLY HILLS, FL 34465
MLS# TB8418409Listed by: KELLY RIGHT REAL ESTATE - New
 $230,000Active2 beds 2 baths1,348 sq. ft.
$230,000Active2 beds 2 baths1,348 sq. ft.64 Sj Kellner Boulevard, BEVERLY HILLS, FL 34465
MLS# TB8418674Listed by: RE/MAX CHAMPIONS - Open Tue, 5 to 7pmNew
 $250,999Active3 beds 2 baths1,423 sq. ft.
$250,999Active3 beds 2 baths1,423 sq. ft.996 W Colbert Court, BEVERLY HILLS, FL 34465
MLS# OM707789Listed by: KW REALTY ELITE PARTNERS - New
 $217,400Active2 beds 2 baths1,446 sq. ft.
$217,400Active2 beds 2 baths1,446 sq. ft.97 S Lee Street, BEVERLY HILLS, FL 34465
MLS# OM707791Listed by: EPIQUE REALTY INC - New
 $242,000Active2 beds 2 baths1,604 sq. ft.
$242,000Active2 beds 2 baths1,604 sq. ft.3089 N Camomile Point, BEVERLY HILLS, FL 34465
MLS# OM707703Listed by: ROBERTS REAL ESTATE INC - New
 $69,999Active1.01 Acres
$69,999Active1.01 Acres2877 W Pine Ridge Boulevard, Beverly Hills, FL 34465
MLS# 847303Listed by: BEYCOME OF FLORIDA LLC
