8 S Columbus Street, Beverly Hills, FL 34465
Local realty services provided by:ERA American Suncoast
8 S Columbus Street,Beverly Hills, FL 34465
$186,000
- 2 Beds
- 2 Baths
- 1,045 sq. ft.
- Single family
- Active
Listed by: christopher marcic
Office: meek real estate
MLS#:846021
Source:FL_CMLS
Price summary
- Price:$186,000
- Price per sq. ft.:$105.08
About this home
Nestled in the heart of Beverly Hills, this delightful 2-bedroom, 2-bathroom home offers the perfect blend of comfort, charm, and convenience and has the property survey available. Inside, tile flooring flows throughout the entire home, providing a clean, low-maintenance foundation. The kitchen is equipped with updated stainless steel appliances, adding a modern touch to the functional layout. The spacious master suite features updated tile flooring, a large walk-in closet, and a beautifully renovated en suite bath with a sleek walk-in shower. The guest bathroom has also been tastefully updated for a fresh, modern feel. Enjoy year-round living in the fully enclosed Florida room, a bright and versatile space that opens to two patio areas and the fully fenced backyard, perfect for relaxing or entertaining in a peaceful setting with trees and foliage. The oversized single-car garage rounds out the property, offering extra room for storage, parking, and includes the washer and dryer for added functionality. Just minutes from local schools, shopping, golf, medical offices, and more, this home is ideally located for everyday convenience.
Contact an agent
Home facts
- Year built:1970
- Listing ID #:846021
- Added:171 day(s) ago
- Updated:December 23, 2025 at 03:20 PM
Rooms and interior
- Bedrooms:2
- Total bathrooms:2
- Full bathrooms:2
- Living area:1,045 sq. ft.
Heating and cooling
- Cooling:Central Air
- Heating:Central, Electric
Structure and exterior
- Roof:Asphalt, Shingle
- Year built:1970
- Building area:1,045 sq. ft.
- Lot area:0.21 Acres
Schools
- High school:Lecanto High
- Middle school:Citrus Springs Middle
- Elementary school:Forest Ridge Elementary
Utilities
- Water:Public
- Sewer:Public Sewer
Finances and disclosures
- Price:$186,000
- Price per sq. ft.:$105.08
- Tax amount:$1,197 (2024)
New listings near 8 S Columbus Street
- New
 $125,000Active0.96 Acres
$125,000Active0.96 Acres4312 N Deckwood Drive, BEVERLY HILLS, FL 34465
MLS# OM715391Listed by: KELLER WILLIAMS CORNERSTONE RE - New
 $155,900Active3 beds 1 baths1,288 sq. ft.
$155,900Active3 beds 1 baths1,288 sq. ft.76 S Jefferson Street, BEVERLY HILLS, FL 34465
MLS# OM715415Listed by: TROPIC SHORES REALTY LLC - New
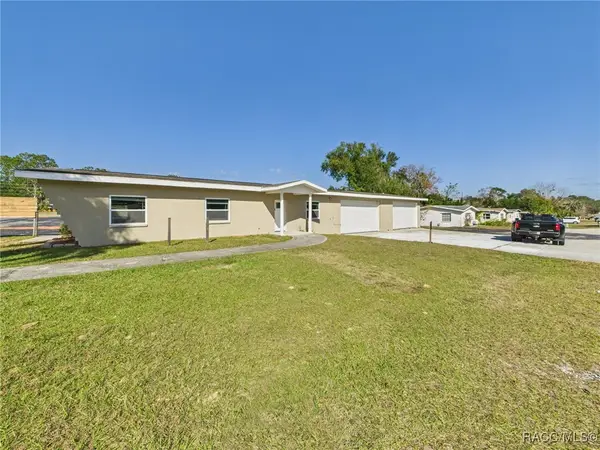 $300,000Active2 beds 2 baths1,500 sq. ft.
$300,000Active2 beds 2 baths1,500 sq. ft.2 N Melbourne Street, Beverly Hills, FL 34465
MLS# 850796Listed by: RE/MAX REALTY ONE - New
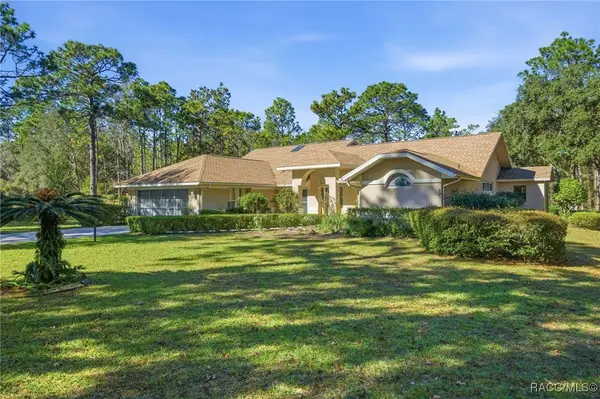 $439,000Active3 beds 2 baths2,095 sq. ft.
$439,000Active3 beds 2 baths2,095 sq. ft.3755 W Douglasfir Circle, Beverly Hills, FL 34465
MLS# 850609Listed by: RE/MAX REALTY ONE - New
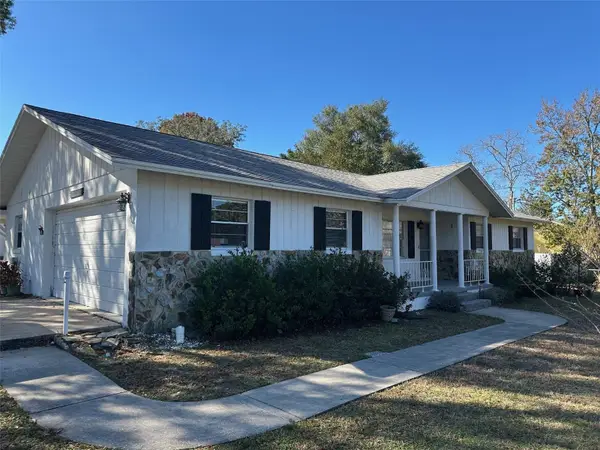 $237,500Active2 beds 2 baths1,604 sq. ft.
$237,500Active2 beds 2 baths1,604 sq. ft.200 S Desoto Street, BEVERLY HILLS, FL 34465
MLS# OM715448Listed by: KELLER WILLIAMS REALTY-ELITE P - New
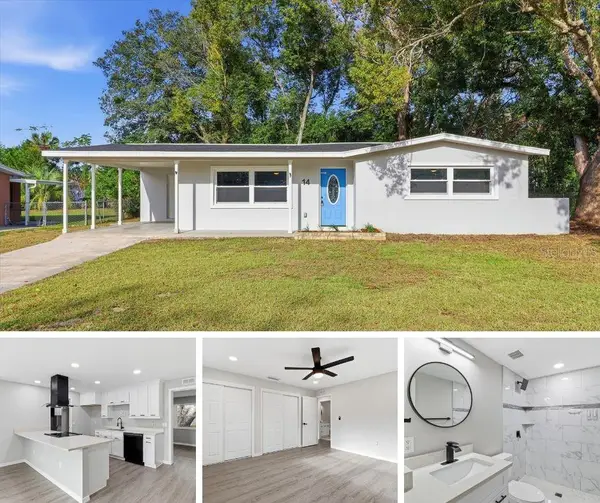 $210,000Active3 beds 2 baths1,160 sq. ft.
$210,000Active3 beds 2 baths1,160 sq. ft.14 N Harrison Street, BEVERLY HILLS, FL 34465
MLS# OM714830Listed by: WAVE ELITE REALTY LLC - New
 $269,000Active2 beds 2 baths1,163 sq. ft.
$269,000Active2 beds 2 baths1,163 sq. ft.3776 N Honeylocust Drive, BEVERLY HILLS, FL 34465
MLS# OM715269Listed by: EPIQUE REALTY INC - New
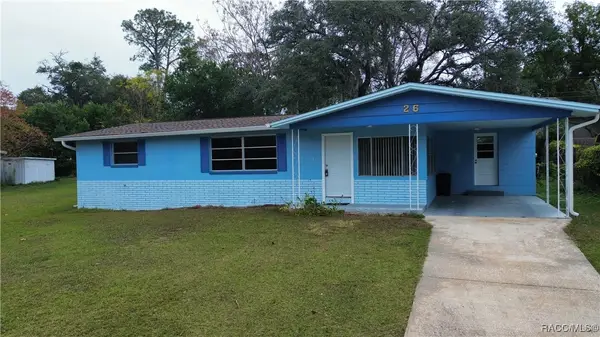 $196,000Active2 beds 1 baths1,040 sq. ft.
$196,000Active2 beds 1 baths1,040 sq. ft.26 S Osceola Street, Beverly Hills, FL 34465
MLS# 850655Listed by: EXP REALTY LLC - New
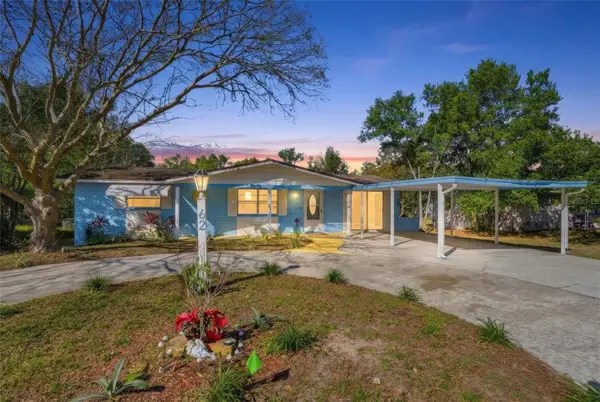 $239,900Active4 beds 2 baths1,344 sq. ft.
$239,900Active4 beds 2 baths1,344 sq. ft.62 S Tyler Street, BEVERLY HILLS, FL 34465
MLS# W7881405Listed by: EXP REALTY, LLC  $194,900Pending2 beds 2 baths1,578 sq. ft.
$194,900Pending2 beds 2 baths1,578 sq. ft.223 S Lincoln Avenue, BEVERLY HILLS, FL 34465
MLS# OM715367Listed by: TROPIC SHORES REALTY LLC
