10818 Ashmont Drive, Boca Raton, FL 33498
Local realty services provided by:Reliant Realty ERA Powered
Listed by: lynn schmitz
Office: re/max select group
MLS#:R11129054
Source:RMLS
Price summary
- Price:$1,650,000
- Price per sq. ft.:$326.54
About this home
Your dream home awaits! This beautifully updated contemporary residence is perfectly situated on an oversized cul-de-sac point lot with expansive lake and golf course views, offering privacy and serenity. Featuring 3 bedrooms, 4 bathrooms, and a fabulous home office, this home is designed for both comfort and style. The heart of the home is the gourmet kitchen, showcasing new high-end cabinetry, waterfall quartz counters, and an open layout to the family room—ideal for entertaining. Enjoy peace of mind with full impact windows and doors plus a whole-house generator.
Recent updates include brand new landscaping, a resurfaced pool, and fresh interior and exterior paint. Inside, you'll find stunning lighting, elegant finishes, and seamless indoor/outdoor living spaces. This exceptional property blends elegant, functionality, and breathtaking views - ready to welcome you home.
Stonebridge CC is a mandatory membership golf community.
Contact an agent
Home facts
- Year built:1988
- Listing ID #:R11129054
- Added:99 day(s) ago
- Updated:January 10, 2026 at 08:54 PM
Rooms and interior
- Bedrooms:3
- Total bathrooms:4
- Full bathrooms:4
- Living area:3,584 sq. ft.
Heating and cooling
- Cooling:Central Air
- Heating:Central
Structure and exterior
- Roof:Spanish Tile
- Year built:1988
- Building area:3,584 sq. ft.
- Lot area:0.3 Acres
Utilities
- Water:Public, Water Available
- Sewer:Public Sewer, Sewer Available
Finances and disclosures
- Price:$1,650,000
- Price per sq. ft.:$326.54
- Tax amount:$5,606 (2024)
New listings near 10818 Ashmont Drive
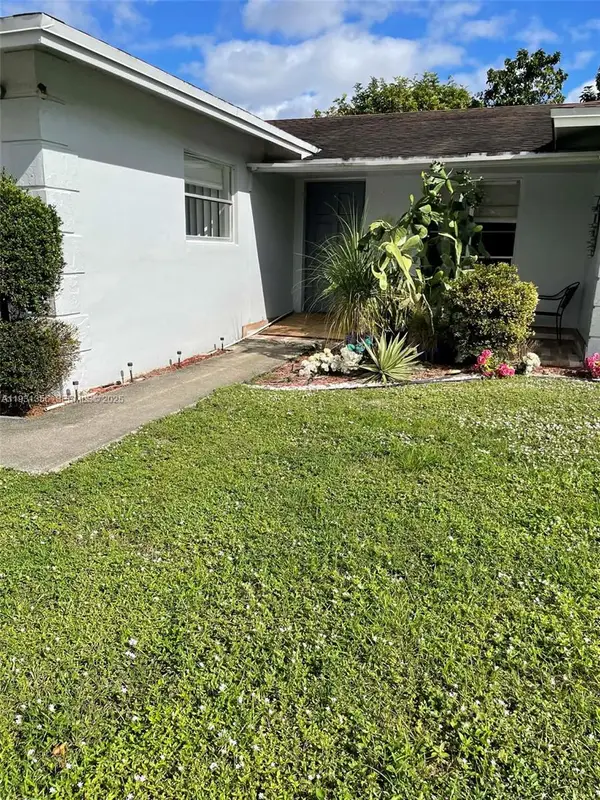 $495,000Active3 beds 2 baths
$495,000Active3 beds 2 bathsAddress Withheld By Seller, Boca Raton, FL 33428
MLS# A11931356Listed by: APT SPECIALIST & HOMES $275,000Active2 beds 2 baths1,269 sq. ft.
$275,000Active2 beds 2 baths1,269 sq. ft.9500 SW 3rd Street Sw #130, Boca Raton, FL 33428
MLS# R11093768Listed by: CGI REALTY- Open Wed, 3 to 6pmNew
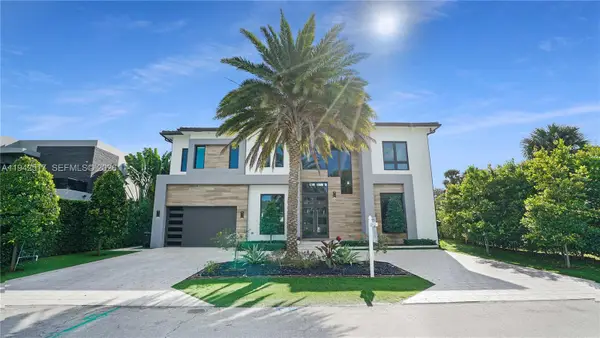 $5,700,000Active6 beds 7 baths4,813 sq. ft.
$5,700,000Active6 beds 7 baths4,813 sq. ft.510 NE 4th Ln, Boca Raton, FL 33432
MLS# A11942517Listed by: COMPASS FLORIDA, LLC - New
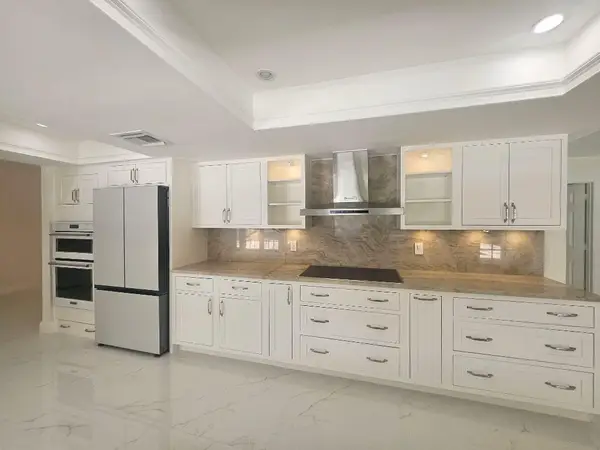 $985,000Active4 beds 3 baths2,570 sq. ft.
$985,000Active4 beds 3 baths2,570 sq. ft.599 NW 12th Avenue, Boca Raton, FL 33486
MLS# F10544506Listed by: CHARLES RUTENBERG REALTY FTL - New
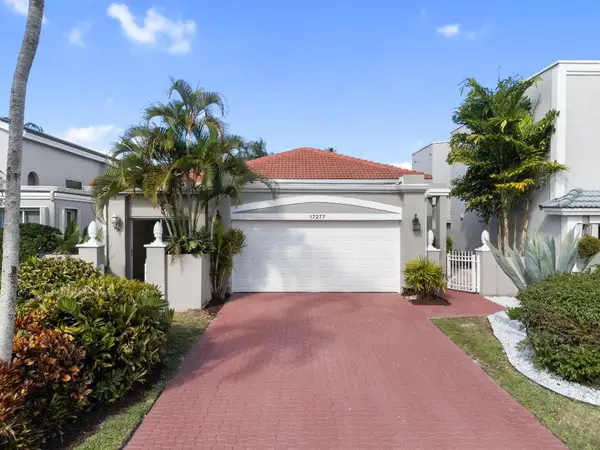 $950,000Active3 beds 2 baths1,899 sq. ft.
$950,000Active3 beds 2 baths1,899 sq. ft.17277 Hampton Boulevard, Boca Raton, FL 33496
MLS# R11152832Listed by: DALTON WADE INC - New
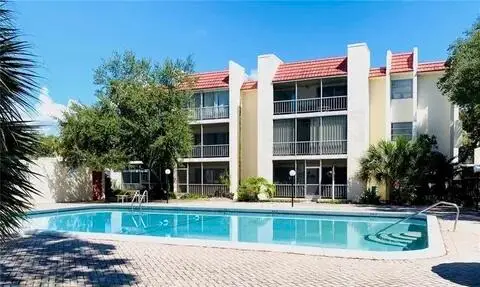 $249,000Active3 beds 2 baths1,286 sq. ft.
$249,000Active3 beds 2 baths1,286 sq. ft.642 NW 13th Street #0210, Boca Raton, FL 33486
MLS# R11152842Listed by: REALTY INVESTMENTS GROUP LLC - New
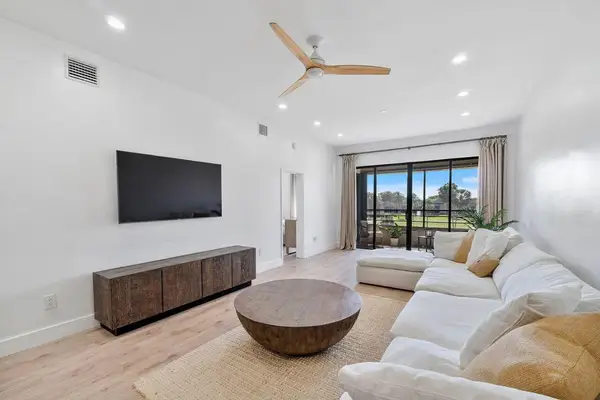 $374,900Active2 beds 2 baths1,208 sq. ft.
$374,900Active2 beds 2 baths1,208 sq. ft.7508 La Paz Boulevard #304, Boca Raton, FL 33433
MLS# R11152861Listed by: RE/MAX DIRECT - New
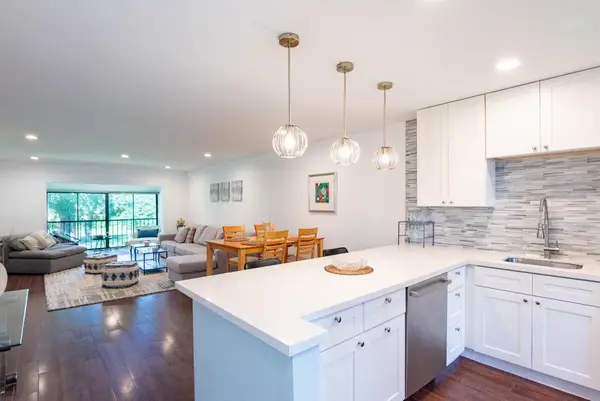 $299,000Active2 beds 2 baths1,450 sq. ft.
$299,000Active2 beds 2 baths1,450 sq. ft.9282 Vista Del Lago #D, Boca Raton, FL 33428
MLS# R11152906Listed by: NICKLAUS VANCE - New
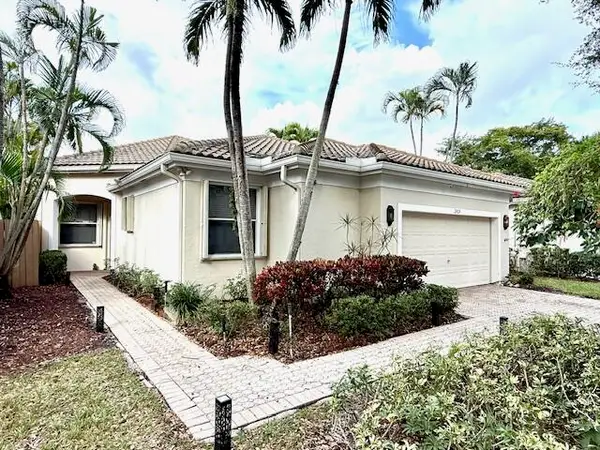 $579,900Active3 beds 3 baths2,247 sq. ft.
$579,900Active3 beds 3 baths2,247 sq. ft.2409 NW 66th Drive, Boca Raton, FL 33496
MLS# R11151339Listed by: RE/MAX SERVICES - New
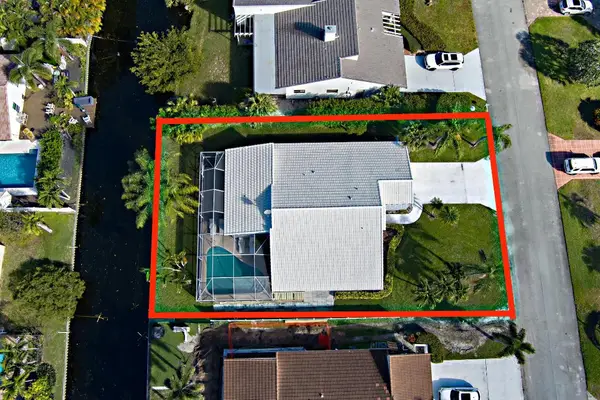 $999,000Active3 beds 2 baths2,103 sq. ft.
$999,000Active3 beds 2 baths2,103 sq. ft.7017 NW 3rd Avenue Se, Boca Raton, FL 33487
MLS# R11152683Listed by: ZFC REAL ESTATE LLC
