450 NE 10th Street, Boca Raton, FL 33432
Local realty services provided by:Reliant Realty ERA Powered
450 NE 10th Street,Boca Raton, FL 33432
$6,095,000
- 5 Beds
- 7 Baths
- 5,578 sq. ft.
- Single family
- Active
Listed by: jacqueline feldman
Office: one sotheby's international realty
MLS#:R11108313
Source:RMLS
Price summary
- Price:$6,095,000
- Price per sq. ft.:$951.45
About this home
Spectacular Contemporary Living in Boca Villas. Crafted by renowned Primo Construction, this magnificent contemporary estate is ideally situated in the prestigious Boca Villas neighborhood--just steps from the ocean and moments from The Boca Raton, Mizner Park, Royal Palm Plaza, and East Boca Raton's finest restaurants and shops. This two-story, 5-bedroom, 7.5 bath residence offers a seamless blend of sophisticated design and luxurious comfort. The open concept living area features soaring ceilings, a sleek modern glass stairwell, and a gourmet chef's kitchen; all anchored by a decorative remote-control fireplace that adds both warmth and elegance. The first-floor primary suite is a private sanctuary, complete with his and her walk-in closets and a spa-inspired bath offers additional flexible living space, ideal for a media lounge, playroom, or secondary office. Each of the home's bathrooms is adorned with tasteful decorative porcelain tile, showcasing refined craftsmanship and cohesive design. Additional highlights include a private office with designer doors, a separate cabana bath, a spacious 3-car garage, a beautiful elevator, impact glass throughout, and a generator for added convenience and peace of mind. Step outside to your own serene retreat, an exquisite spa-like pool with elegant water features, a covered patio area, and a fully equipped summer kitchen; perfect for alfresco dining, entertaining, or relaxing in style. Meticulously built with exceptional attention to detail, this Boca Villas masterpiece defines contemporary coastal living in the heart of Boca Raton.
Contact an agent
Home facts
- Year built:2023
- Listing ID #:R11108313
- Added:184 day(s) ago
- Updated:January 18, 2026 at 11:35 AM
Rooms and interior
- Bedrooms:5
- Total bathrooms:7
- Full bathrooms:6
- Half bathrooms:1
- Living area:5,578 sq. ft.
Heating and cooling
- Cooling:Ceiling Fans, Central Air
- Heating:Central
Structure and exterior
- Roof:Other
- Year built:2023
- Building area:5,578 sq. ft.
- Lot area:0.28 Acres
Utilities
- Water:Public, Water Available
- Sewer:Public Sewer, Sewer Available
Finances and disclosures
- Price:$6,095,000
- Price per sq. ft.:$951.45
- Tax amount:$64,338 (2024)
New listings near 450 NE 10th Street
- New
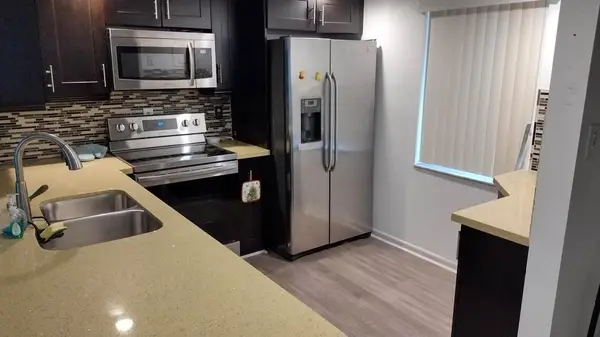 $249,000Active2 beds 2 baths961 sq. ft.
$249,000Active2 beds 2 baths961 sq. ft.9220 SW 3rd Street #907, Boca Raton, FL 33428
MLS# R11154118Listed by: UNITED REALTY GROUP, INC - New
 $1,750,000Active3 beds 2 baths2,032 sq. ft.
$1,750,000Active3 beds 2 baths2,032 sq. ft.1380 SW 5th Ct, Boca Raton, FL 33432
MLS# A11947454Listed by: SERHANT - New
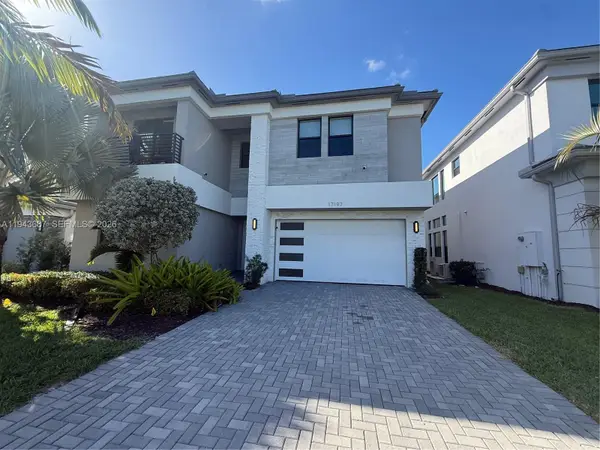 $2,100,000Active5 beds 7 baths4,568 sq. ft.
$2,100,000Active5 beds 7 baths4,568 sq. ft.17197 Teton River Rd, Boca Raton, FL 33496
MLS# A11943687Listed by: RE/MAX ALLSTARS - New
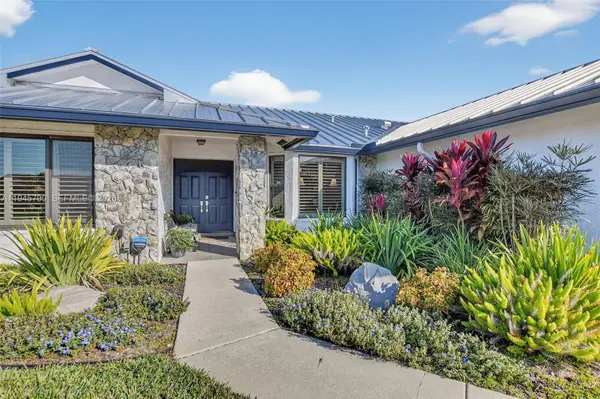 $720,000Active3 beds 2 baths2,174 sq. ft.
$720,000Active3 beds 2 baths2,174 sq. ft.9943 Majorca Pl, Boca Raton, FL 33434
MLS# A11945790Listed by: WILLIAM PIERCE LUXURY REAL ESTATE - New
 $649,900Active3 beds 2 baths1,342 sq. ft.
$649,900Active3 beds 2 baths1,342 sq. ft.565 NW 54th St, Boca Raton, FL 33487
MLS# A11947094Listed by: UNITED REALTY GROUP INC. - New
 $530,000Active3 beds 3 baths1,823 sq. ft.
$530,000Active3 beds 3 baths1,823 sq. ft.7838 La Mirada Drive, BOCA RATON, FL 33433
MLS# O6374322Listed by: THE FIRM RE - New
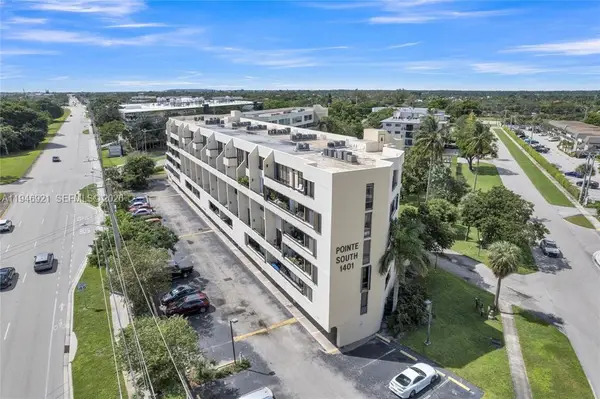 $229,990Active2 beds 3 baths1,281 sq. ft.
$229,990Active2 beds 3 baths1,281 sq. ft.1401 S Federal Hwy #213, Boca Raton, FL 33432
MLS# A11946921Listed by: KARIZA CAPITAL REALTY, LLC - New
 $149,900Active2 beds 2 baths1,300 sq. ft.
$149,900Active2 beds 2 baths1,300 sq. ft.23277 N Barwood Ln N #205, Boca Raton, FL 33428
MLS# A11946761Listed by: UNITED REALTY GROUP, INC - New
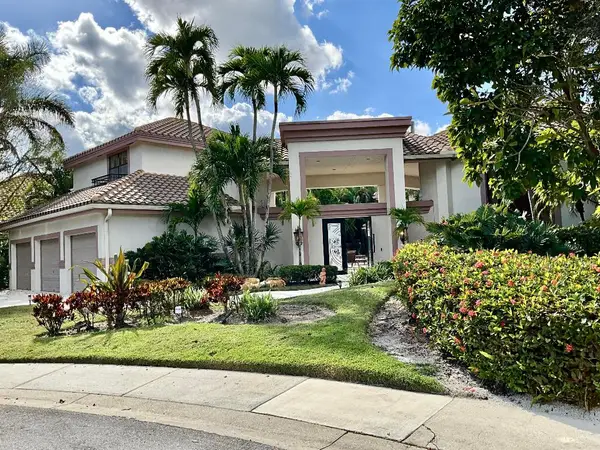 $2,495,000Active5 beds 5 baths4,231 sq. ft.
$2,495,000Active5 beds 5 baths4,231 sq. ft.2629 NW 64th Place, Boca Raton, FL 33496
MLS# R11154566Listed by: LANG REALTY/ BR - New
 $354,000Active2 beds 2 baths1,300 sq. ft.
$354,000Active2 beds 2 baths1,300 sq. ft.7933 La Mirada Drive, Boca Raton, FL 33433
MLS# R11154783Listed by: KELLER WILLIAMS REALTY BOCA RATON
