11218 Glen Orchard Lane, Boynton Beach, FL 33473
Local realty services provided by:Reliant Realty ERA Powered
11218 Glen Orchard Lane,Boynton Beach, FL 33473
$2,250,000
- 4 Beds
- 5 Baths
- 3,170 sq. ft.
- Single family
- Pending
Listed by: steven alan rosen, robin k rosen
Office: lang realty - boynton beach
MLS#:R11133152
Source:RMLS
Price summary
- Price:$2,250,000
- Price per sq. ft.:$515.7
About this home
Lushly landscaped Napa model on beautiful lakefront lot. Great curb appeal-stone front, extended walkway and etched glass doors. The open concept home (4/4.1+Club Room+split 3cg) has impact windows, 24'' porcelain tile floors, designer window treatments & light fixtures, LED hi-hats, fans, custom built-ins, outfitted closets, upgraded baths and more! Gourmet kitchen w/gas, white wood cabinetry with banks of drawers and pull-outs, quartz countertops with full height backsplash, stainless hood, center island with pendant lights & more! Dining room has built-in buffet unit with storage and display. Luxurious primary suite, three ensuite guest bedrooms and formal powder room. A large Club Room has a built-in desk unit. You'll love the screened porch, fenced yard, heated pool and lake view. This home is located in Valencia Grand, a premier 55+ lifestyle community featuring a spectacular 44,000 square-foot clubhouse and top notch (nearly) 9-acre recreational facility. Endless activities and opportunities for fun abound - there are activities, trips, shows, and clubs of all types. The clubhouse features an elegant foyer and lobby, Grand ballroom with raised stage and dance floor, three spacious card rooms, Sports Lounge with billiard tables, poker tables and golf simulator, Restaurant with indoor/outdoor seating, Poolside Bar & Happy Hours at the Poolside Bar, Arts and crafts center, Catering kitchen and cooking studio, Exercise studio with ping pong, Fully equipped fitness center and men's and women's locker rooms with steam rooms and showers, outdoor yoga garden, Mind and Body Spa for everything from hair to nails to facials to massages and more! There are four pools - a beautiful Resort-style pool and Shade Pavilions, Lap pool, Resistance walking pool, Grandchildren's wading pool, and an Outdoor whirlpool spa. There are six har-tru tennis courts with shade pavilions and lighting for night play, tennis pro shop and shaded tennis and pickleball seating areas, tennis pro, league play, four indoor pickleball courts, seven outdoor pickleball courts, pickleball pro, league play, 4 bocce courts with intramural play and walking/jogging/biking paths just outside the community. Valencia Grand is conveniently located near shopping, restaurants, houses of worship and major highways!
Contact an agent
Home facts
- Year built:2023
- Listing ID #:R11133152
- Added:81 day(s) ago
- Updated:January 07, 2026 at 08:54 AM
Rooms and interior
- Bedrooms:4
- Total bathrooms:5
- Full bathrooms:4
- Half bathrooms:1
- Living area:3,170 sq. ft.
Heating and cooling
- Cooling:Ceiling Fans, Central Air, Electric
- Heating:Central, Electric, Zoned
Structure and exterior
- Roof:Concrete, Tile
- Year built:2023
- Building area:3,170 sq. ft.
Utilities
- Water:Public, Water Available
- Sewer:Public Sewer, Sewer Available
Finances and disclosures
- Price:$2,250,000
- Price per sq. ft.:$515.7
- Tax amount:$23,726 (2025)
New listings near 11218 Glen Orchard Lane
- New
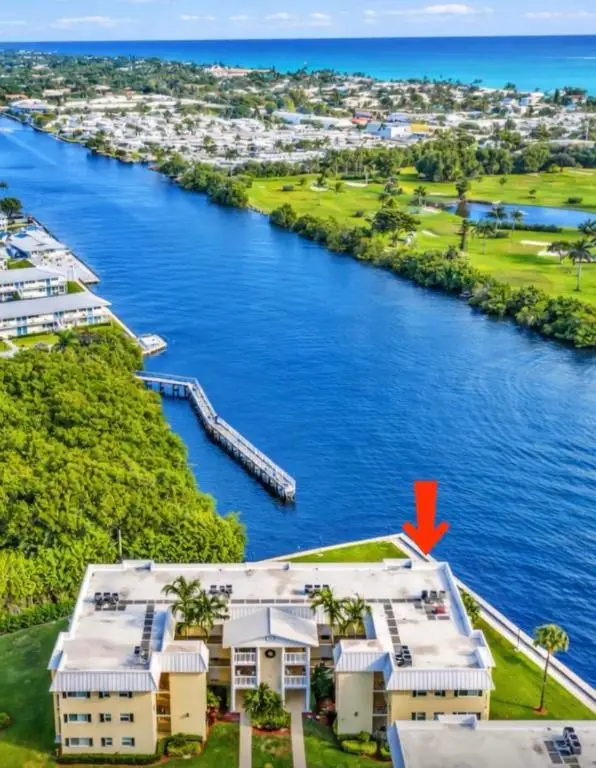 $439,900Active2 beds 2 baths1,200 sq. ft.
$439,900Active2 beds 2 baths1,200 sq. ft.1 Colonial Club Drive #304, Boynton Beach, FL 33435
MLS# R11151671Listed by: RE/MAX SERVICES 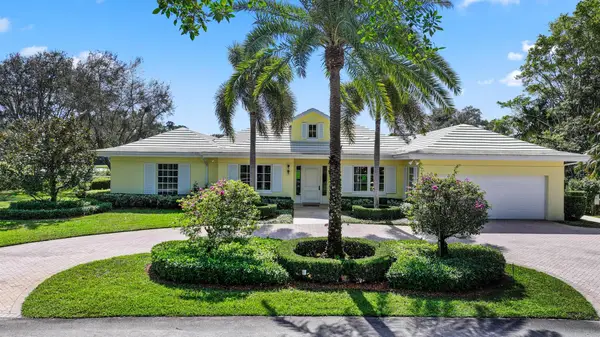 $2,795,000Pending4 beds 4 baths3,992 sq. ft.
$2,795,000Pending4 beds 4 baths3,992 sq. ft.9 Par Club Circle, Boynton Beach, FL 33436
MLS# R11063969Listed by: DOUGLAS ELLIMAN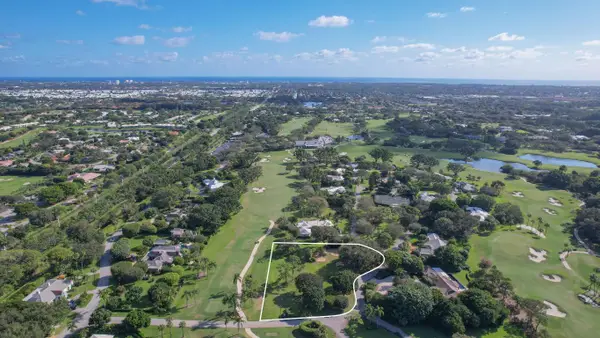 $2,695,000Active1.26 Acres
$2,695,000Active1.26 Acres20 Par Club Circle, Boynton Beach, FL 33436
MLS# R11143079Listed by: DOUGLAS ELLIMAN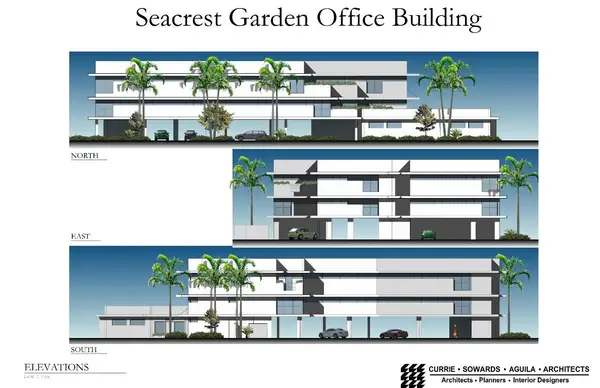 $1,500,000Active0.96 Acres
$1,500,000Active0.96 Acres2860 S Seacrest Boulevard, Boynton Beach, FL 33435
MLS# R11145667Listed by: GATOR COMMERCIAL REAL ESTATE LLC $435,000Active3 beds 3 baths1,870 sq. ft.
$435,000Active3 beds 3 baths1,870 sq. ft.616 NW 25th Avenue #616, Boynton Beach, FL 33426
MLS# F10516380Listed by: COMPASS FLORIDA, LLC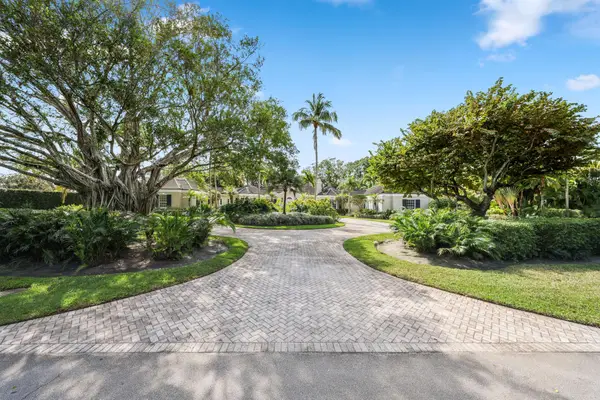 $4,995,000Active6 beds 7 baths5,665 sq. ft.
$4,995,000Active6 beds 7 baths5,665 sq. ft.26 Country Road, Boynton Beach, FL 33436
MLS# R11064070Listed by: DOUGLAS ELLIMAN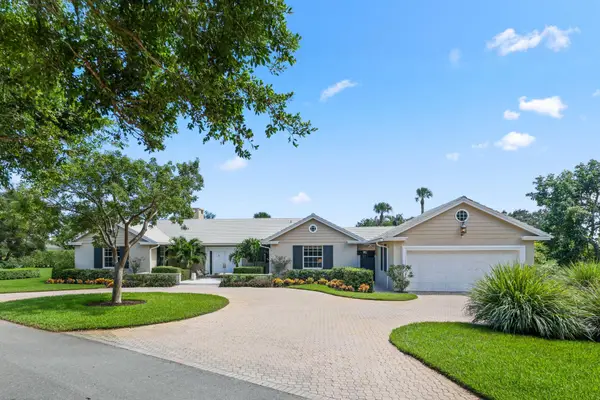 $3,400,000Active3 beds 5 baths3,671 sq. ft.
$3,400,000Active3 beds 5 baths3,671 sq. ft.36 Country Road, Boynton Beach, FL 33436
MLS# R11132424Listed by: DOUGLAS ELLIMAN $3,850,000Active3 beds 4 baths3,198 sq. ft.
$3,850,000Active3 beds 4 baths3,198 sq. ft.5 Country Road E #A, Boynton Beach, FL 33436
MLS# R11133727Listed by: DOUGLAS ELLIMAN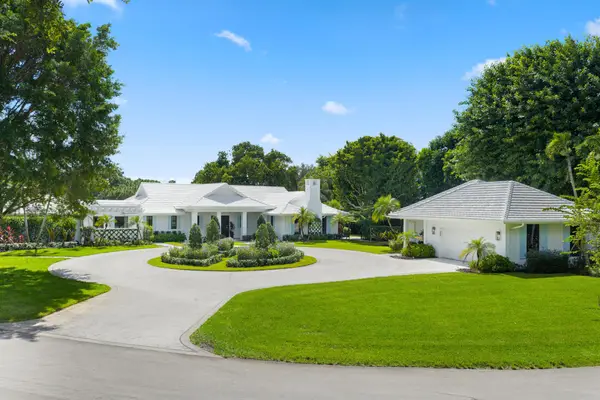 $6,950,000Active5 beds 6 baths4,922 sq. ft.
$6,950,000Active5 beds 6 baths4,922 sq. ft.5 Par Club Circle, Boynton Beach, FL 33436
MLS# R11135786Listed by: DOUGLAS ELLIMAN $7,500,000Active4 beds 6 baths6,133 sq. ft.
$7,500,000Active4 beds 6 baths6,133 sq. ft.3 Peacock Lane, Boynton Beach, FL 33436
MLS# R11138018Listed by: DOUGLAS ELLIMAN
