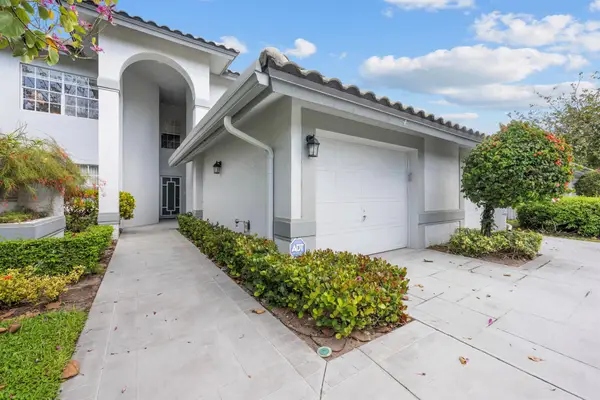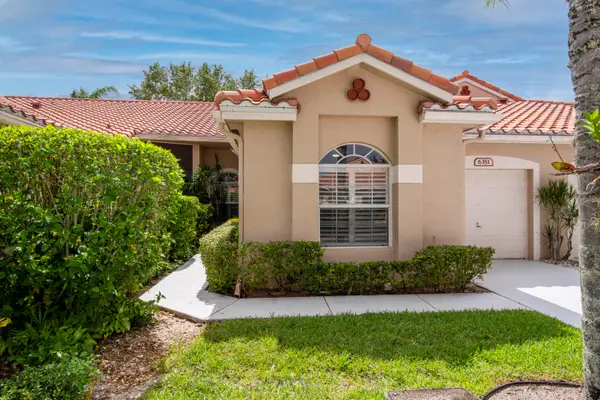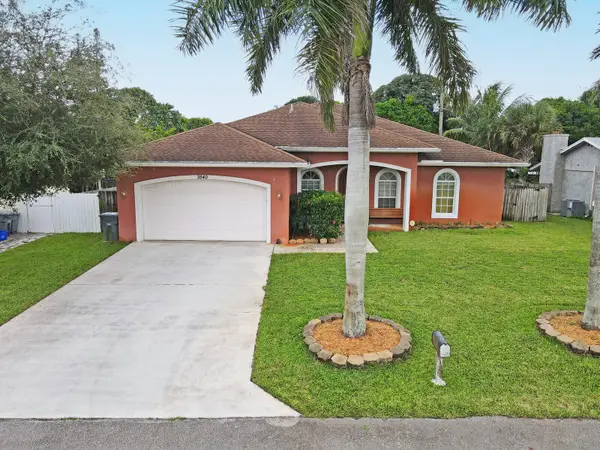4721 Sabal Palm Drive, Boynton Beach, FL 33436
Local realty services provided by:Atlantic Shores Realty Expertise ERA Powered
Listed by:erik m ring
Office:douglas elliman
MLS#:R11051326
Source:RMLS
Price summary
- Price:$2,499,000
- Price per sq. ft.:$358.64
- Monthly HOA dues:$334
About this home
Welcome to your exquisite home in the exceptional Delray Dunes Golf & Country Club. This fully renovated and redesigned masterpiece blends modern luxury with timeless elegance, offering 5 bedrooms, 3 full baths, and 2 half baths within 4,700 square feet of thoughtfully designed living space. The heart of the home is the chef's kitchen, featuring a Sub-Zero refrigerator, Wolf gas stove, appliance garage, and a large center island--perfect for cooking and entertaining. The owner's suite provides a private retreat with a spacious bedroom, spa-like bathroom, and a custom-built closet. Additional highlights include a custom bar and a state-of-the-art movie theater with a 96-inch TV, surround sound, and theater seating for a true cinematic experience. Three bedrooms are located
Contact an agent
Home facts
- Year built:1979
- Listing ID #:R11051326
- Added:265 day(s) ago
- Updated:October 04, 2025 at 02:56 PM
Rooms and interior
- Bedrooms:5
- Total bathrooms:5
- Full bathrooms:3
- Half bathrooms:2
- Living area:4,700 sq. ft.
Heating and cooling
- Cooling:Ceiling Fans, Central Air
- Heating:Central, Heat Strip
Structure and exterior
- Roof:Concrete
- Year built:1979
- Building area:4,700 sq. ft.
- Lot area:0.44 Acres
Utilities
- Water:Public, Water Available, Well
- Sewer:Public Sewer, Sewer Available
Finances and disclosures
- Price:$2,499,000
- Price per sq. ft.:$358.64
- Tax amount:$20,920 (2024)
New listings near 4721 Sabal Palm Drive
- New
 $134,900Active1 beds 1 baths754 sq. ft.
$134,900Active1 beds 1 baths754 sq. ft.205 Main Boulevard #1c, Boynton Beach, FL 33435
MLS# R11129469Listed by: BRYK REALTY GROUP, LLC - New
 $259,900Active3 beds 3 baths1,557 sq. ft.
$259,900Active3 beds 3 baths1,557 sq. ft.1747 NE 6th Street, Boynton Beach, FL 33435
MLS# R11129470Listed by: FLORIDA PROFESSIONAL PROP. - New
 $475,000Active2 beds 2 baths1,130 sq. ft.
$475,000Active2 beds 2 baths1,130 sq. ft.700 E Boynton Beach Boulevard #803, Boynton Beach, FL 33435
MLS# R11129462Listed by: UNITED REALTY GROUP INC. - New
 $479,900Active3 beds 2 baths1,615 sq. ft.
$479,900Active3 beds 2 baths1,615 sq. ft.6843 Montrose Way, Boynton Beach, FL 33437
MLS# A11890197Listed by: THE KEYES COMPANY - New
 $215,000Active2 beds 2 baths1,335 sq. ft.
$215,000Active2 beds 2 baths1,335 sq. ft.5915 Parkwalk Drive, Boynton Beach, FL 33472
MLS# R11129448Listed by: BERKSHIRE HATHAWAY FLORIDA REALTY - New
 $1,458,000Active4 beds 5 baths3,252 sq. ft.
$1,458,000Active4 beds 5 baths3,252 sq. ft.8628 Grand Prix Lane, Boynton Beach, FL 33472
MLS# R11129439Listed by: JEFFREY RAY LLC - New
 $430,000Active2 beds 2 baths1,309 sq. ft.
$430,000Active2 beds 2 baths1,309 sq. ft.857 NW 8th Avenue, Boynton Beach, FL 33426
MLS# R11129446Listed by: B.S.U. REALTY CORP - New
 $395,000Active2 beds 2 baths1,796 sq. ft.
$395,000Active2 beds 2 baths1,796 sq. ft.11602 Briarwood Circle #4, Boynton Beach, FL 33437
MLS# R11129407Listed by: KELLER WILLIAMS REALTY BOCA RATON - New
 $349,000Active2 beds 2 baths1,491 sq. ft.
$349,000Active2 beds 2 baths1,491 sq. ft.6351 Long Key Lane, Boynton Beach, FL 33472
MLS# R11129410Listed by: ECHO FINE PROPERTIES - New
 $599,900Active3 beds 3 baths2,233 sq. ft.
$599,900Active3 beds 3 baths2,233 sq. ft.3540 Genevra Avenue, Boynton Beach, FL 33436
MLS# R11129391Listed by: TRUNEST REAL ESTATE SERVICES
