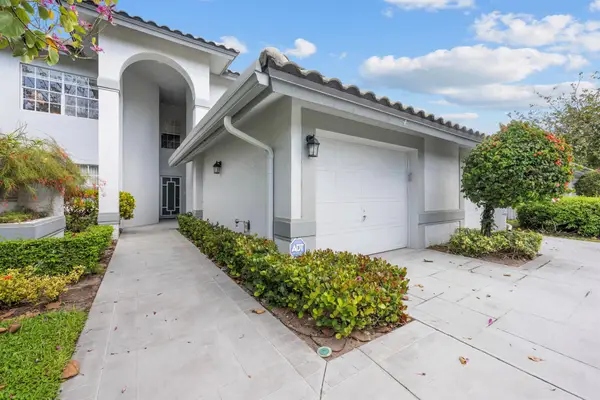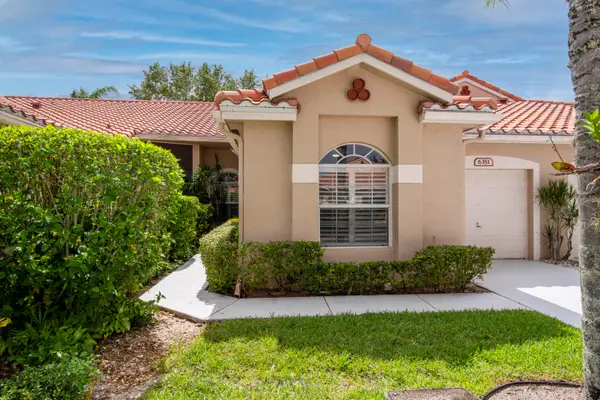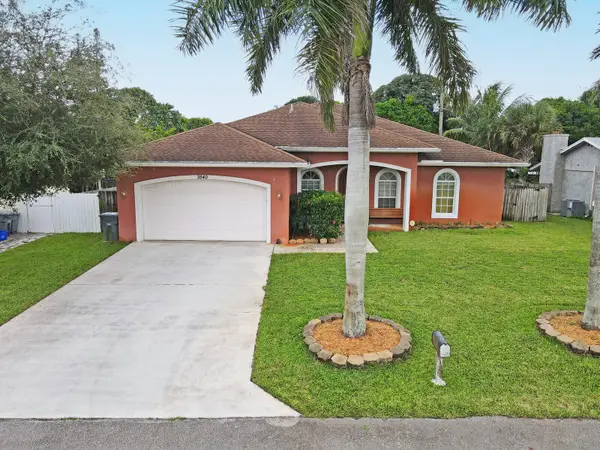824 Virginia Garden Drive, Boynton Beach, FL 33435
Local realty services provided by:Reliant Realty ERA Powered
Listed by:blake morris
Office:lang realty/ br
MLS#:R11047905
Source:RMLS
Price summary
- Price:$799,000
- Price per sq. ft.:$260.6
- Monthly HOA dues:$774
About this home
Inside the exclusive, gated, waterfront community of Estancia is this spacious, southern facing, 3-story end unit townhome on the Intracoastal Canal. The well designed floor-plan features 3 bedrooms & 3.5 baths, offering plenty of space for leisurely living as well as entertaining. The 1st floor features a private guest bedroom, with a full bath, perfect as an office or for visiting guests. The main living area is situated on the 2nd floor, consisting of the living room, dining room, kitchen & powder room. The updated kitchen is large and adorns a wine fridge, Bosch refrigerator & walk in pantry. The 3rd floor houses the primary suite and a 2nd guest bedroom. The Primary Bedroom has a huge closet and dual sinks, as well as a separate tub and shower. This home has generous ceiling heights,
Contact an agent
Home facts
- Year built:2008
- Listing ID #:R11047905
- Added:71 day(s) ago
- Updated:October 04, 2025 at 02:56 PM
Rooms and interior
- Bedrooms:3
- Total bathrooms:4
- Full bathrooms:3
- Half bathrooms:1
- Living area:2,562 sq. ft.
Heating and cooling
- Cooling:Ceiling Fans, Central Air
- Heating:Central
Structure and exterior
- Roof:Spanish Tile, Tile
- Year built:2008
- Building area:2,562 sq. ft.
- Lot area:0.03 Acres
Schools
- High school:Atlantic Technical
- Middle school:Carver; G.W.
- Elementary school:Plumosa School of the Arts K-8
Finances and disclosures
- Price:$799,000
- Price per sq. ft.:$260.6
- Tax amount:$11,975 (2023)
New listings near 824 Virginia Garden Drive
- New
 $134,900Active1 beds 1 baths754 sq. ft.
$134,900Active1 beds 1 baths754 sq. ft.205 Main Boulevard #1c, Boynton Beach, FL 33435
MLS# R11129469Listed by: BRYK REALTY GROUP, LLC - New
 $259,900Active3 beds 3 baths1,557 sq. ft.
$259,900Active3 beds 3 baths1,557 sq. ft.1747 NE 6th Street, Boynton Beach, FL 33435
MLS# R11129470Listed by: FLORIDA PROFESSIONAL PROP. - New
 $475,000Active2 beds 2 baths1,130 sq. ft.
$475,000Active2 beds 2 baths1,130 sq. ft.700 E Boynton Beach Boulevard #803, Boynton Beach, FL 33435
MLS# R11129462Listed by: UNITED REALTY GROUP INC. - New
 $479,900Active3 beds 2 baths1,615 sq. ft.
$479,900Active3 beds 2 baths1,615 sq. ft.6843 Montrose Way, Boynton Beach, FL 33437
MLS# A11890197Listed by: THE KEYES COMPANY - New
 $215,000Active2 beds 2 baths1,335 sq. ft.
$215,000Active2 beds 2 baths1,335 sq. ft.5915 Parkwalk Drive, Boynton Beach, FL 33472
MLS# R11129448Listed by: BERKSHIRE HATHAWAY FLORIDA REALTY - New
 $1,458,000Active4 beds 5 baths3,252 sq. ft.
$1,458,000Active4 beds 5 baths3,252 sq. ft.8628 Grand Prix Lane, Boynton Beach, FL 33472
MLS# R11129439Listed by: JEFFREY RAY LLC - New
 $430,000Active2 beds 2 baths1,309 sq. ft.
$430,000Active2 beds 2 baths1,309 sq. ft.857 NW 8th Avenue, Boynton Beach, FL 33426
MLS# R11129446Listed by: B.S.U. REALTY CORP - New
 $395,000Active2 beds 2 baths1,796 sq. ft.
$395,000Active2 beds 2 baths1,796 sq. ft.11602 Briarwood Circle #4, Boynton Beach, FL 33437
MLS# R11129407Listed by: KELLER WILLIAMS REALTY BOCA RATON - New
 $349,000Active2 beds 2 baths1,491 sq. ft.
$349,000Active2 beds 2 baths1,491 sq. ft.6351 Long Key Lane, Boynton Beach, FL 33472
MLS# R11129410Listed by: ECHO FINE PROPERTIES - New
 $599,900Active3 beds 3 baths2,233 sq. ft.
$599,900Active3 beds 3 baths2,233 sq. ft.3540 Genevra Avenue, Boynton Beach, FL 33436
MLS# R11129391Listed by: TRUNEST REAL ESTATE SERVICES
