18114 Gawthrop Drive #201, Bradenton, FL 34211
Local realty services provided by:ERA Grizzard Real Estate
Listed by: george scarpias, james scarpias
Office: the keyes company - sarasota
MLS#:A4652169
Source:MFRMLS
Price summary
- Price:$399,999
- Price per sq. ft.:$288.81
About this home
Luxury Living at Its Finest: Welcome to the Lakewood National Gem!
Nestled in the heart of amazing Lakewood National community, this 3 bedroom, 2 bathroom condo is a haven for those seeking elegant and carefree living. As you step inside this immaculate residence, you will be captivated by the stunning crown moulding that flows throughout, setting the stage for unparalleled craftsmanship and attention to detail.
The living area combines comfort and style seamlessly with ceiling fans ensuring a gentle breeze throughout. The flooring transitions from plush carpeting in the bedrooms to durable tile in the living areas, creating a perfect balance of warmth and practicality.
Indulge in the ultimate luxury experience in the opulent owner's suite, complete with an ensuite that rivals the finest retreats. Enjoy the pampering of dual sinks and an expansive walk-in shower, designed to help you unwind and rejuvenate after a day on the greens.
Just beyond your doorstep lies the championship 36-hole golf course, with its lush fairways serving as a constant reminder of the extraordinary lifestyle that awaits you as a resident of Lakewood National.
But the allure of this community goes far beyond stunning views and world-class golfing. Lakewood National is home to a treasure trove of amenities catered towards your every whim, including resort-style pools, state-of-the-art fitness centers, and a full-service spa.
With fine dining, entertainment, and premier shopping destinations just moments away, every day in this exclusive condo is an adventure waiting to happen. Don't miss out on the opportunity to call this exceptional home your own and embrace the unrivaled lifestyle that only Lakewood National can offer! Your dream home awaits, and it's even better than you imagined!
Contact an agent
Home facts
- Year built:2022
- Listing ID #:A4652169
- Added:241 day(s) ago
- Updated:January 19, 2026 at 01:27 PM
Rooms and interior
- Bedrooms:3
- Total bathrooms:2
- Full bathrooms:2
- Living area:1,286 sq. ft.
Heating and cooling
- Cooling:Central Air
- Heating:Central
Structure and exterior
- Roof:Concrete, Tile
- Year built:2022
- Building area:1,286 sq. ft.
- Lot area:0.91 Acres
Schools
- High school:Lakewood Ranch High
- Middle school:Dr Mona Jain Middle
- Elementary school:Gullett Elementary
Utilities
- Water:Public
- Sewer:Public Sewer
Finances and disclosures
- Price:$399,999
- Price per sq. ft.:$288.81
- Tax amount:$7,274 (2024)
New listings near 18114 Gawthrop Drive #201
- New
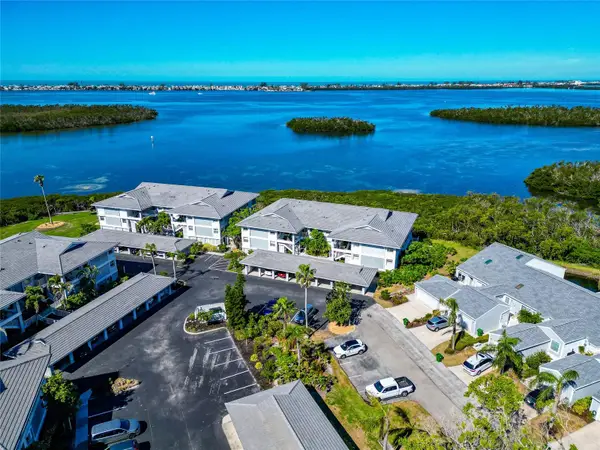 $497,000Active2 beds 2 baths1,486 sq. ft.
$497,000Active2 beds 2 baths1,486 sq. ft.1389 Perico Pointe Cir Circle #140, BRADENTON, FL 34209
MLS# A4678879Listed by: EDGEWATER REAL ESTATE, INC - New
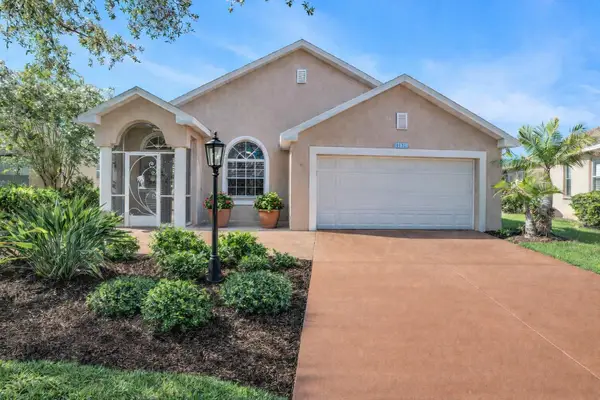 $425,000Active3 beds 2 baths1,685 sq. ft.
$425,000Active3 beds 2 baths1,685 sq. ft.1135 Millbrook Circle, BRADENTON, FL 34212
MLS# TB8464792Listed by: COASTAL PROPERTIES GROUP INTER - New
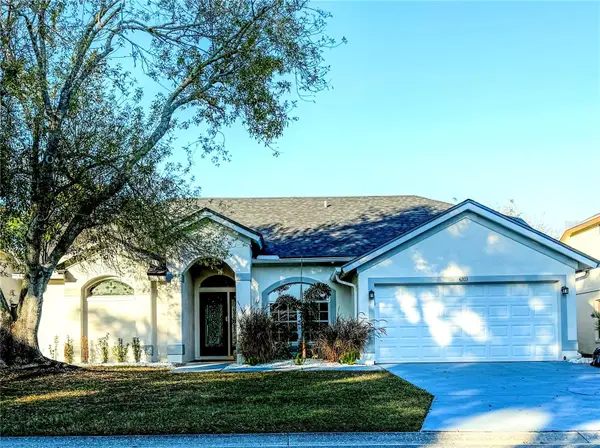 $399,000Active3 beds 2 baths1,758 sq. ft.
$399,000Active3 beds 2 baths1,758 sq. ft.4203 14th Avenue E, BRADENTON, FL 34208
MLS# A4677194Listed by: KELLER WILLIAMS ON THE WATER S - New
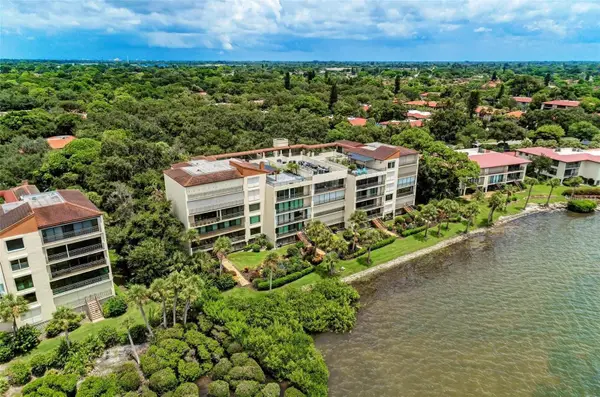 $475,000Active3 beds 2 baths1,830 sq. ft.
$475,000Active3 beds 2 baths1,830 sq. ft.6470 Mourning Dove Drive #401, BRADENTON, FL 34210
MLS# A4678582Listed by: RE/MAX ALLIANCE GROUP - Open Sun, 12 to 3pmNew
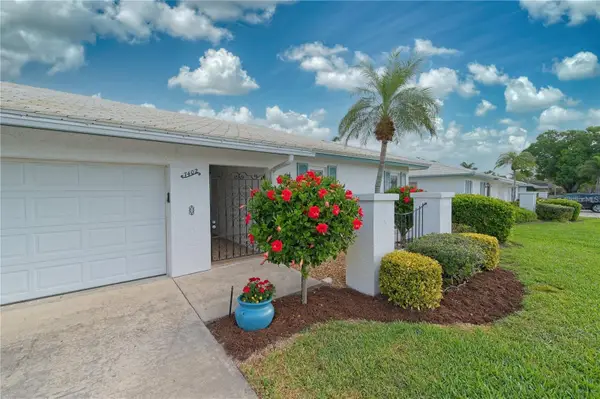 $345,000Active2 beds 2 baths1,803 sq. ft.
$345,000Active2 beds 2 baths1,803 sq. ft.7402 9th Avenue W #7402, BRADENTON, FL 34209
MLS# A4678767Listed by: SATO REAL ESTATE INC. - New
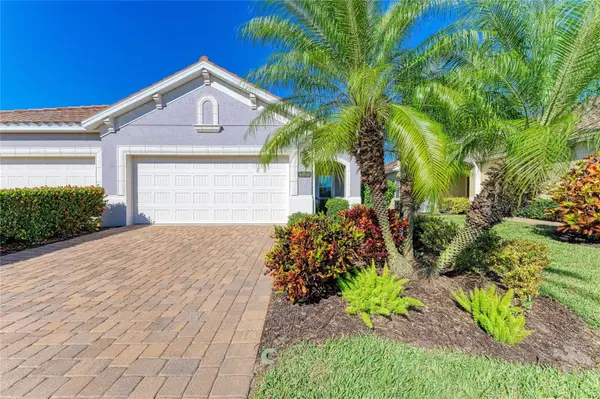 $499,900Active2 beds 2 baths1,525 sq. ft.
$499,900Active2 beds 2 baths1,525 sq. ft.6906 Playa Bella Drive, BRADENTON, FL 34209
MLS# A4678820Listed by: KELLER WILLIAMS ON THE WATER - New
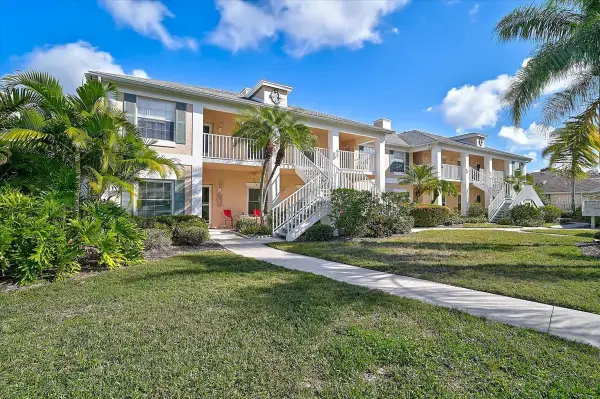 $278,000Active2 beds 2 baths1,349 sq. ft.
$278,000Active2 beds 2 baths1,349 sq. ft.4706 Sand Trap Street Circle E #101, BRADENTON, FL 34203
MLS# A4677756Listed by: RE/MAX ALLIANCE GROUP - New
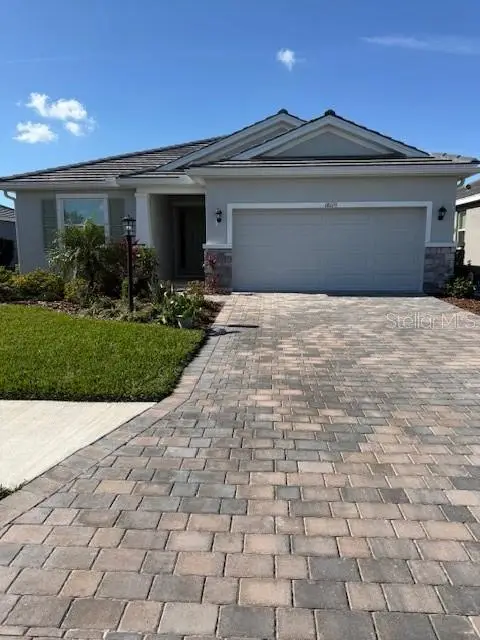 $499,000Active3 beds 2 baths1,844 sq. ft.
$499,000Active3 beds 2 baths1,844 sq. ft.18110 Beach Ranch Terrace, BRADENTON, FL 34211
MLS# A4678245Listed by: PREMIERE PLUS REALTY COMPANY - New
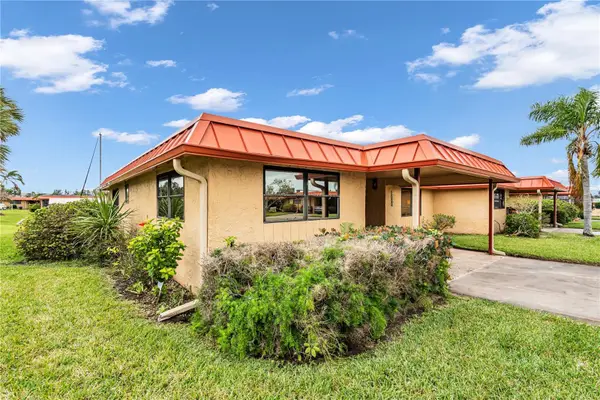 $425,000Active2 beds 2 baths1,296 sq. ft.
$425,000Active2 beds 2 baths1,296 sq. ft.3866 Catalina Drive, BRADENTON, FL 34210
MLS# A4678441Listed by: AN ISLAND PLACE REALTY INC - New
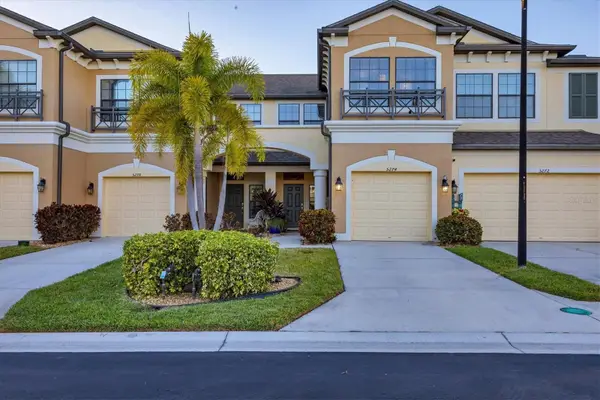 $374,000Active3 beds 3 baths1,835 sq. ft.
$374,000Active3 beds 3 baths1,835 sq. ft.5274 78th Street Circle #05, BRADENTON, FL 34203
MLS# A4678708Listed by: BERKSHIRE HATHAWAY HOMESERVICE
