18115 Littleton Place, Bradenton, FL 34202
Local realty services provided by:ERA ONETEAM REALTY
Listed by: mark lawrence
Office: better homes and gardens real estate atchley prope
MLS#:A4672350
Source:MFRMLS
Price summary
- Price:$1,099,000
- Price per sq. ft.:$270.36
- Monthly HOA dues:$549
About this home
This exceptional executive-style residence—perfectly positioned on a quiet cul-de-sac—more than lives up to its distinguished Renown model name. A highly desired yet rarely available floor plan, the Renown is celebrated for its soaring ceilings, thoughtful layout, and luxurious features. Offering 3 spacious bedrooms each with a private ensuite, two additional half baths, a versatile den, and a 3-car garage, this 2,875 sq. ft. home blends comfort, style, and functionality with ease.
Ideally situated with desirable north/south exposure, the home is designed for year-round Florida living. Set on a beautiful water lot within the gated village of Del Webb—Lakewood Ranch’s premier 55+ community—this residence delivers privacy, refinement, and access to world-class amenities in one of the nation’s most sought-after master-planned developments.
Inside, modern elegance flows throughout the main living areas with tile flooring, neutral tones, and contemporary finishes. Thoughtful upgrades include stylish pendant lighting, crown molding, upgraded light fixtures, high-end ceiling fans, and 8-ft Cheyenne interior doors. The gourmet kitchen is a chef’s delight, featuring premium KitchenAid appliances, a 5-burner gas cooktop, dual built-in ovens, a built-in microwave, stunning quartz countertops, 42" light cabinetry with soft-close drawers and pull-out shelving, and a beautiful glass tile backsplash. An oversized island with seating for four offers additional end-cap cabinetry, while the custom walk-in pantry with built-in wood shelving is complemented by a coffee/wine bar complete with wine rack and beverage cooler.
The spacious owner’s retreat is a true sanctuary, boasting a tray ceiling, two generous walk-in closets—including one with direct access to the well-appointed laundry room—and a spa-inspired ensuite with a garden soaking tub, walk-in shower, and dual sinks. Guests will appreciate their own privately accessed ensuites, while the versatile den is ideal as an office, fitness room, craft space, or whatever your lifestyle demands.
From the expansive gathering room, large sliders open to the oversized covered lanai where peaceful water views set the tone for relaxation. A heated saltwater pool and spa create a resort-like atmosphere, enhanced by motorized privacy shades, a dedicated pool bath, and a screened-in front porch that adds to the home’s inviting curb appeal. Additional upgrades include plantation shutters throughout, a whole-home water softener, security system with sensors on all doors and windows, and extra electrical added to the lanai for convenience.
The 3-car garage is equally impressive, featuring air conditioning, insulated garage doors, pull-down attic stairs, and enhanced attic insulation. Extra ductwork was added to improve comfort in the front bedroom, and a UV blue-light purification system was added to the AC for improved air quality.
With its exceptional design, premium features, and unbeatable location, this remarkable home stands out as a rare opportunity in today’s market. Schedule your private showing and experience the best of Del Webb Lakewood Ranch living.
Contact an agent
Home facts
- Year built:2021
- Listing ID #:A4672350
- Added:93 day(s) ago
- Updated:February 22, 2026 at 04:47 PM
Rooms and interior
- Bedrooms:3
- Total bathrooms:5
- Full bathrooms:3
- Half bathrooms:2
- Living area:2,875 sq. ft.
Heating and cooling
- Cooling:Central Air
- Heating:Central, Natural Gas
Structure and exterior
- Roof:Tile
- Year built:2021
- Building area:2,875 sq. ft.
- Lot area:0.3 Acres
Schools
- High school:Lakewood Ranch High
- Middle school:Nolan Middle
- Elementary school:Robert E Willis Elementary
Utilities
- Water:Public, Water Connected
- Sewer:Public, Public Sewer, Sewer Connected
Finances and disclosures
- Price:$1,099,000
- Price per sq. ft.:$270.36
- Tax amount:$11,809 (2025)
New listings near 18115 Littleton Place
- New
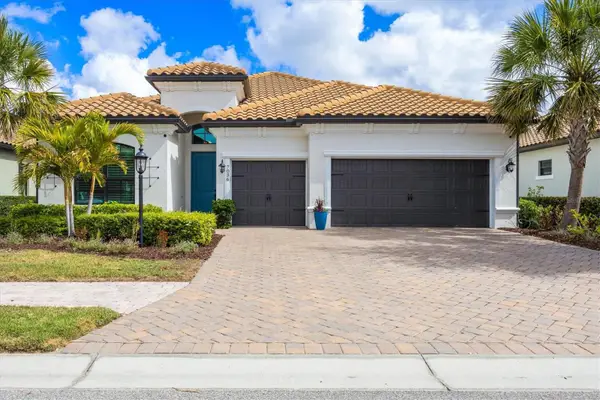 $899,000Active4 beds 3 baths2,231 sq. ft.
$899,000Active4 beds 3 baths2,231 sq. ft.7036 Whittlebury Trail, BRADENTON, FL 34202
MLS# A4682394Listed by: SARASOTA TRUST REALTY COMPANY - New
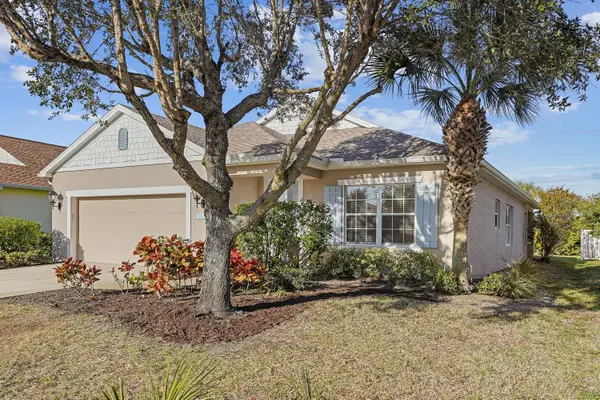 $414,999Active3 beds 2 baths1,744 sq. ft.
$414,999Active3 beds 2 baths1,744 sq. ft.1635 White Breeze Cove, BRADENTON, FL 34208
MLS# A4683469Listed by: COLDWELL BANKER REALTY 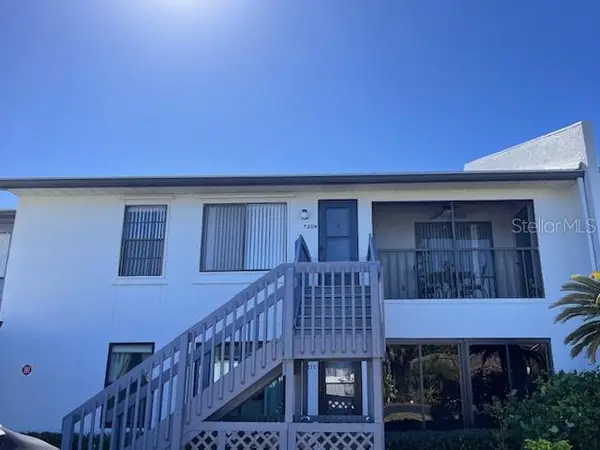 $159,900Pending2 beds 2 baths942 sq. ft.
$159,900Pending2 beds 2 baths942 sq. ft.7209 27th Avenue W #2051, BRADENTON, FL 34209
MLS# A4682587Listed by: RE/MAX ALLIANCE GROUP- Open Sun, 3 to 4pmNew
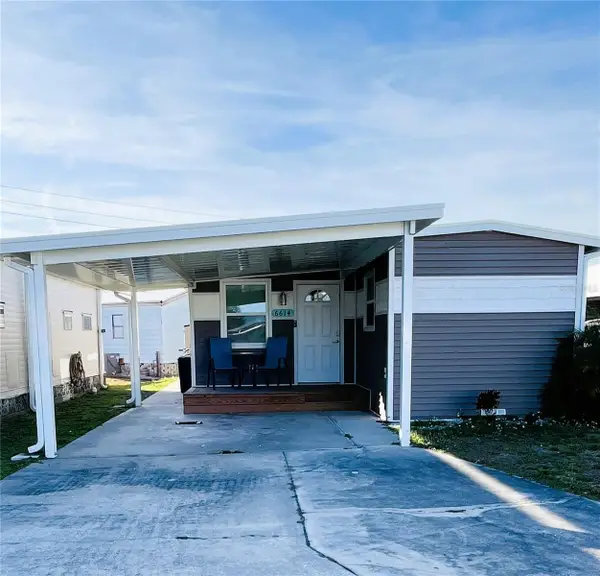 $188,000Active3 beds 2 baths1,000 sq. ft.
$188,000Active3 beds 2 baths1,000 sq. ft.6614 New Jersey Street, BRADENTON, FL 34207
MLS# A4683515Listed by: AZURE TIDE REALTY - New
 $339,900Active3 beds 2 baths1,425 sq. ft.
$339,900Active3 beds 2 baths1,425 sq. ft.3949 37th Street Court W, BRADENTON, FL 34205
MLS# A4682443Listed by: WAGNER REALTY - New
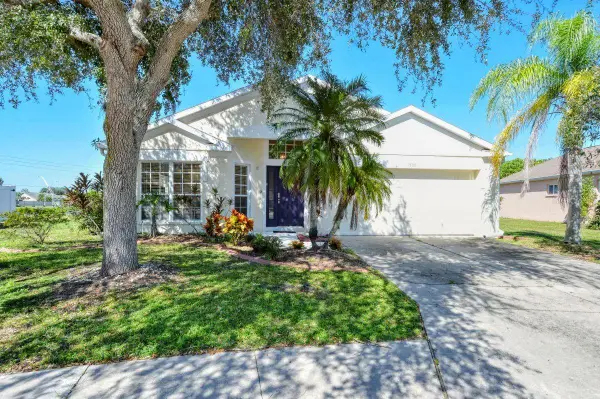 $450,000Active3 beds 2 baths1,856 sq. ft.
$450,000Active3 beds 2 baths1,856 sq. ft.4509 Cabbage Key Terrace, BRADENTON, FL 34203
MLS# A4683329Listed by: COLDWELL BANKER REALTY - Open Sun, 1 to 4pmNew
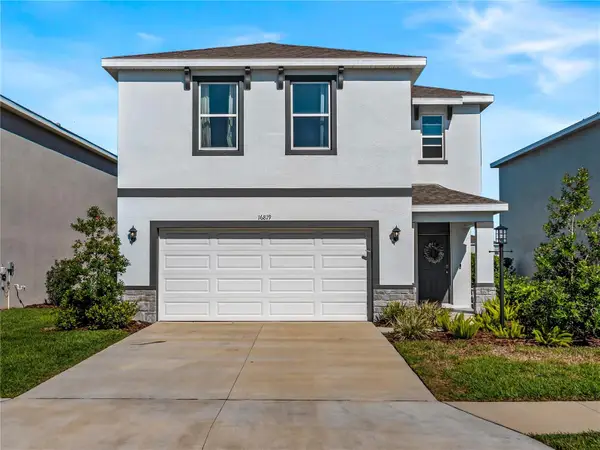 $490,000Active4 beds 3 baths2,318 sq. ft.
$490,000Active4 beds 3 baths2,318 sq. ft.16819 Yard Spring Drive, BRADENTON, FL 34211
MLS# A4682715Listed by: WILLIAM RAVEIS REAL ESTATE - New
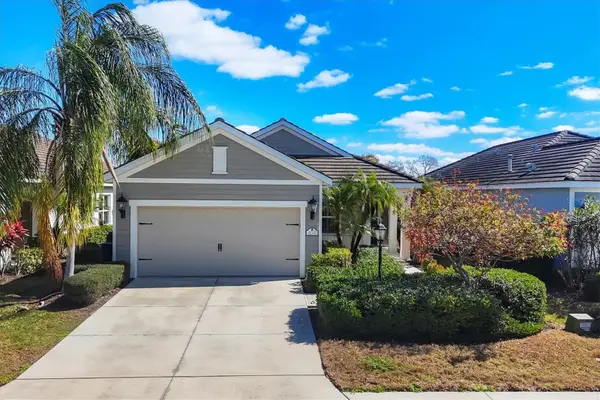 $449,000Active3 beds 2 baths1,495 sq. ft.
$449,000Active3 beds 2 baths1,495 sq. ft.4019 Azurite Way, BRADENTON, FL 34211
MLS# A4683383Listed by: RE/MAX ALLIANCE GROUP - New
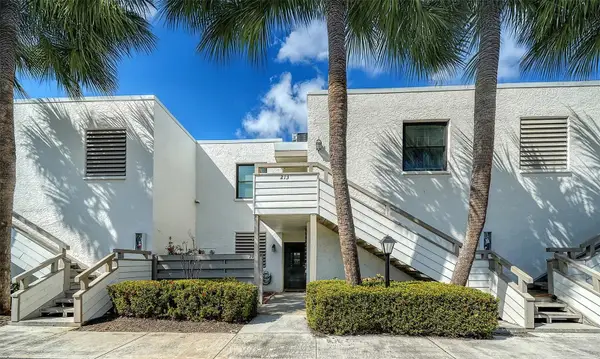 $179,000Active2 beds 2 baths1,304 sq. ft.
$179,000Active2 beds 2 baths1,304 sq. ft.214 Lakewood Drive #214, BRADENTON, FL 34210
MLS# A4682150Listed by: COLDWELL BANKER REALTY - New
 $240,000Active2 beds 2 baths1,408 sq. ft.
$240,000Active2 beds 2 baths1,408 sq. ft.521 Lakeside Drive #521, BRADENTON, FL 34210
MLS# A4682844Listed by: COLDWELL BANKER REALTY

