4024 Overture Circle #486, Bradenton, FL 34209
Local realty services provided by:ERA American Suncoast
4024 Overture Circle #486,Bradenton, FL 34209
$419,000
- 3 Beds
- 3 Baths
- 1,520 sq. ft.
- Condominium
- Active
Listed by: dennis smith, llc., andrew garcia
Office: keller williams on the water
MLS#:A4671895
Source:MFRMLS
Price summary
- Price:$419,000
- Price per sq. ft.:$225.88
About this home
Why is 4024 Overture Circle your perfect 3 bedroom/2.5 bath TURNKEY home? Because it is unlike any other condo! 4024 Overture Circle is stunning and no detail to design and luxury has been overlooked — it has been completely renovated with almost $40,000 in high-quality upgrades. The home features beautiful, bright new flooring throughout, marble-tiled bathrooms with new vanities, and a freshly painted interior in warm, inviting tones. Modern comfort continues with a new air conditioning system under a biannual maintenance plan, new refrigerator, LG 75” TV, dishwasher, microwave, garbage disposal, and a hot and cold filtered water dispenser. Even the garage door opener, lighting fixtures, and smoke detector batteries have been replaced. A 220 V outlet for EV charging adds exceptional convenience for electric vehicle owners. This turnkey property comes beautifully furnished with quality Ethan Allen pieces, complemented by a luxurious Lazy Boy battery-operated recliner and tasteful accessories. Enjoy peaceful, year-round relaxation on the screened lanai, overlooking a serene pond frequented by ducks and birds — with no alligators in sight. 4024 Overture Circle is truly a premier, move-in-ready home that offers both elegance and ease of living while being just a couple of miles from the beautiful sugar sand beaches and island charm of Anna Maria Island! Come see it today. You won’t believe your eyes!
Contact an agent
Home facts
- Year built:2008
- Listing ID #:A4671895
- Added:57 day(s) ago
- Updated:January 09, 2026 at 01:46 PM
Rooms and interior
- Bedrooms:3
- Total bathrooms:3
- Full bathrooms:2
- Half bathrooms:1
- Living area:1,520 sq. ft.
Heating and cooling
- Cooling:Central Air
- Heating:Central
Structure and exterior
- Roof:Shingle, Tile
- Year built:2008
- Building area:1,520 sq. ft.
Schools
- High school:Bayshore High
- Middle school:W.D. Sugg Middle
- Elementary school:Sea Breeze Elementary
Utilities
- Water:Public
- Sewer:Public Sewer
Finances and disclosures
- Price:$419,000
- Price per sq. ft.:$225.88
- Tax amount:$5,242 (2025)
New listings near 4024 Overture Circle #486
- New
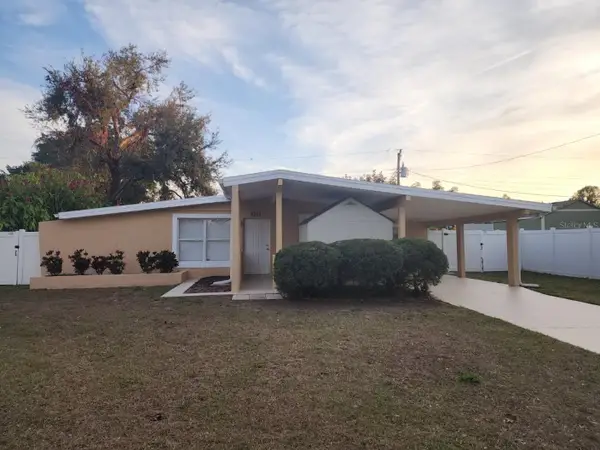 $325,000Active3 beds 2 baths1,149 sq. ft.
$325,000Active3 beds 2 baths1,149 sq. ft.3211 20th Avenue W, BRADENTON, FL 34205
MLS# A4677526Listed by: ANDREW EGAN, BROKER - Open Sat, 11am to 2pmNew
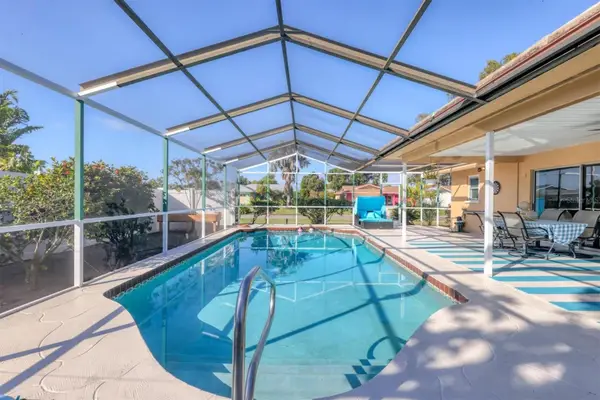 $468,000Active3 beds 2 baths1,376 sq. ft.
$468,000Active3 beds 2 baths1,376 sq. ft.6613 15th Avenue W, BRADENTON, FL 34209
MLS# A4677517Listed by: EXIT KING REALTY - New
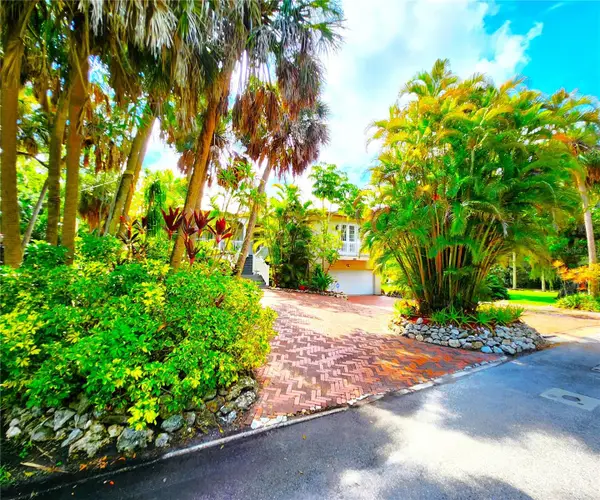 $799,000Active3 beds 4 baths2,372 sq. ft.
$799,000Active3 beds 4 baths2,372 sq. ft.102 17th Street Ne, BRADENTON, FL 34208
MLS# TB8462604Listed by: BARADIT PROFESSIONAL ASSOCIATION - New
 $499,000Active2 beds 2 baths1,543 sq. ft.
$499,000Active2 beds 2 baths1,543 sq. ft.17421 Hampton Falls Terrace, BRADENTON, FL 34202
MLS# A4675016Listed by: BRIGHT REALTY - New
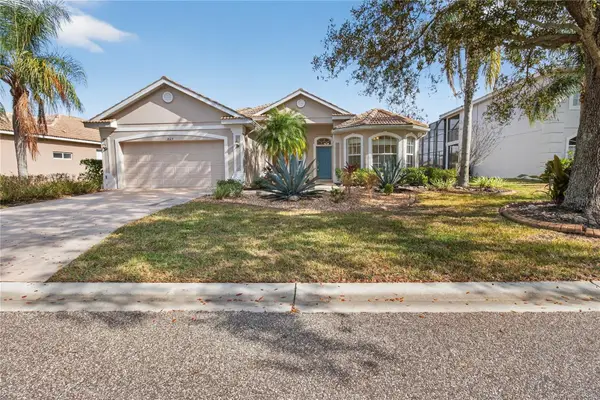 $525,000Active3 beds 2 baths2,797 sq. ft.
$525,000Active3 beds 2 baths2,797 sq. ft.267 Heritage Isles Way, BRADENTON, FL 34212
MLS# TB8462443Listed by: REAL BROKER, LLC - New
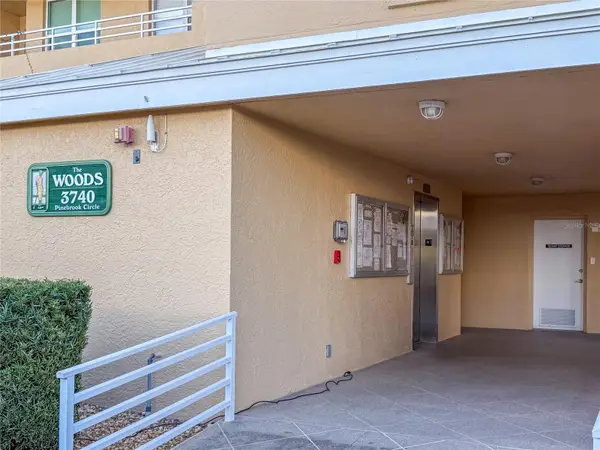 $169,900Active1 beds 2 baths1,020 sq. ft.
$169,900Active1 beds 2 baths1,020 sq. ft.3740 Pinebrook Circle #105, BRADENTON, FL 34209
MLS# A4674876Listed by: WAGNER REALTY - New
 $715,000Active3 beds 3 baths2,333 sq. ft.
$715,000Active3 beds 3 baths2,333 sq. ft.17543 Savory Mist Circle, BRADENTON, FL 34211
MLS# A4676808Listed by: COLDWELL BANKER REALTY - New
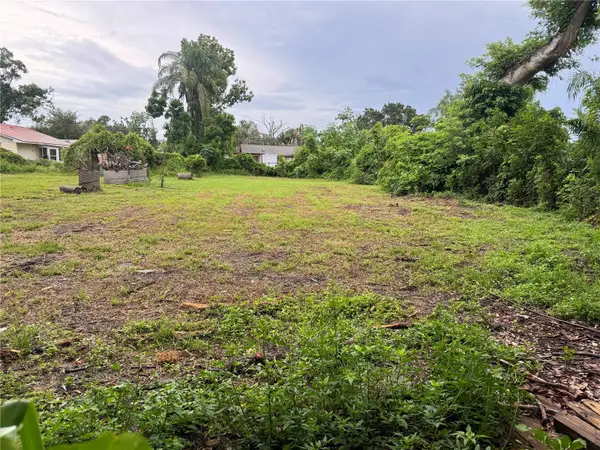 $69,999Active0.16 Acres
$69,999Active0.16 Acres32nd Avenue E, BRADENTON, FL 34208
MLS# A4677507Listed by: LPT REALTY, LLC - New
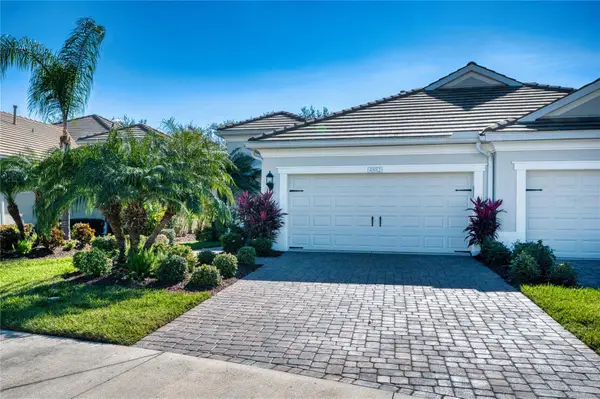 $389,900Active2 beds 2 baths1,525 sq. ft.
$389,900Active2 beds 2 baths1,525 sq. ft.4882 Maymont Park Circle, BRADENTON, FL 34203
MLS# O6372335Listed by: BEYCOME OF FLORIDA LLC - New
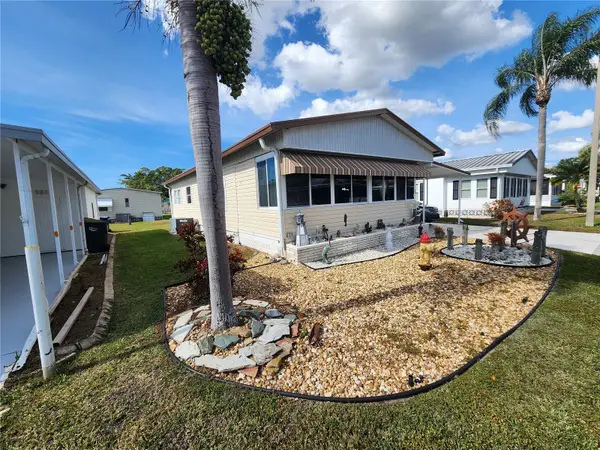 $159,000Active2 beds 2 baths1,266 sq. ft.
$159,000Active2 beds 2 baths1,266 sq. ft.808 53rd Avenue E #75, BRADENTON, FL 34203
MLS# A4677494Listed by: EXP REALTY LLC
